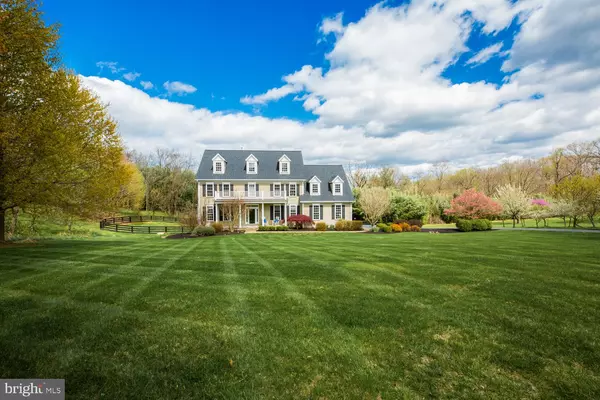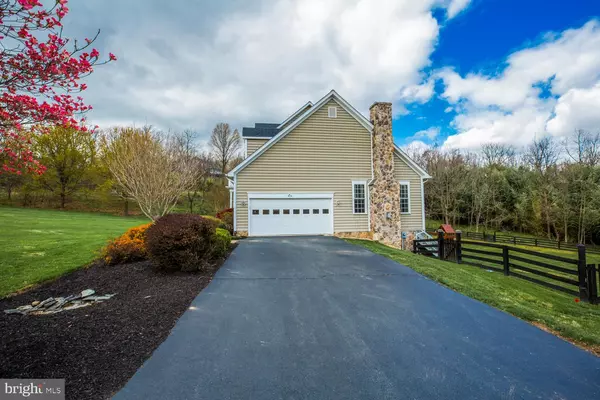$725,000
$749,000
3.2%For more information regarding the value of a property, please contact us for a free consultation.
5 Beds
4 Baths
4,127 SqFt
SOLD DATE : 05/15/2020
Key Details
Sold Price $725,000
Property Type Single Family Home
Sub Type Detached
Listing Status Sold
Purchase Type For Sale
Square Footage 4,127 sqft
Price per Sqft $175
Subdivision Stoneleigh
MLS Listing ID VALO406754
Sold Date 05/15/20
Style Colonial
Bedrooms 5
Full Baths 3
Half Baths 1
HOA Fees $4/ann
HOA Y/N Y
Abv Grd Liv Area 2,677
Originating Board BRIGHT
Year Built 2000
Annual Tax Amount $6,246
Tax Year 2020
Lot Size 2.260 Acres
Acres 2.26
Property Description
Once upon a time, you dreamed of a perfect, one-of-a-kind home in the perfect neighborhood. It s still there in Round Hill Welcome to your forever home, located on 2.26 acres in the beautiful Stoneleigh Golf Course Community. Boasting a gorgeous kitchen that connects to a recently renovated family room with coffered ceilings. This home offers a spacious floor plan, hardwood floors, 5 bedrooms + 3.5 baths, finished basement, two fireplaces, and a large deck overlooking a peaceful fenced in backyard! A spacious custom home with quick access to Route. 7!
Location
State VA
County Loudoun
Zoning 01
Direction South
Rooms
Basement Full
Interior
Interior Features Bar, Attic/House Fan, Built-Ins, Breakfast Area, Carpet, Ceiling Fan(s), Combination Kitchen/Dining, Dining Area, Efficiency, Floor Plan - Open, Kitchen - Eat-In, Kitchen - Island, Primary Bath(s), Recessed Lighting
Hot Water Propane
Heating Heat Pump - Gas BackUp
Cooling Central A/C
Flooring Hardwood, Carpet, Ceramic Tile
Fireplaces Number 2
Equipment Cooktop, Dishwasher, Disposal, Icemaker, Freezer, Oven - Double, Washer, Dryer, Water Heater
Furnishings No
Fireplace Y
Window Features Energy Efficient
Appliance Cooktop, Dishwasher, Disposal, Icemaker, Freezer, Oven - Double, Washer, Dryer, Water Heater
Heat Source Electric, Propane - Owned
Exterior
Exterior Feature Deck(s)
Parking Features Garage - Side Entry, Garage Door Opener, Inside Access
Garage Spaces 2.0
Fence Board
Utilities Available Cable TV, Fiber Optics Available, Propane
Water Access N
View Garden/Lawn, Trees/Woods, Street, Other
Roof Type Architectural Shingle,Shingle
Street Surface Black Top,Paved
Accessibility 36\"+ wide Halls
Porch Deck(s)
Road Frontage State
Attached Garage 2
Total Parking Spaces 2
Garage Y
Building
Lot Description Backs to Trees, Trees/Wooded, Corner
Story 3+
Foundation Concrete Perimeter
Sewer Approved System, On Site Septic, Septic = # of BR
Water Public
Architectural Style Colonial
Level or Stories 3+
Additional Building Above Grade, Below Grade
Structure Type Dry Wall,9'+ Ceilings
New Construction N
Schools
Elementary Schools Mountain View
Middle Schools Harmony
High Schools Woodgrove
School District Loudoun County Public Schools
Others
Pets Allowed Y
Senior Community No
Tax ID 611497221000
Ownership Fee Simple
SqFt Source Estimated
Acceptable Financing Cash, Conventional, FHA, VA, Other, Contract
Horse Property N
Listing Terms Cash, Conventional, FHA, VA, Other, Contract
Financing Cash,Conventional,FHA,VA,Other,Contract
Special Listing Condition Standard
Pets Allowed No Pet Restrictions
Read Less Info
Want to know what your home might be worth? Contact us for a FREE valuation!

Our team is ready to help you sell your home for the highest possible price ASAP

Bought with Maggie A. Hatfield • Keller Williams Realty Dulles

"My job is to find and attract mastery-based agents to the office, protect the culture, and make sure everyone is happy! "
14291 Park Meadow Drive Suite 500, Chantilly, VA, 20151






