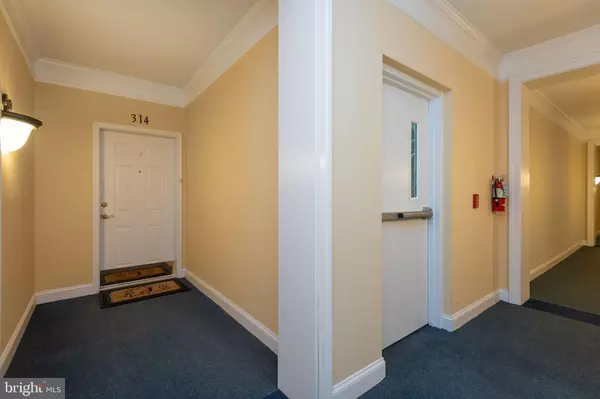$315,000
$315,000
For more information regarding the value of a property, please contact us for a free consultation.
2 Beds
2 Baths
1,875 SqFt
SOLD DATE : 06/01/2021
Key Details
Sold Price $315,000
Property Type Condo
Sub Type Condo/Co-op
Listing Status Sold
Purchase Type For Sale
Square Footage 1,875 sqft
Price per Sqft $168
Subdivision Victoria Falls 2
MLS Listing ID MDPG604378
Sold Date 06/01/21
Style Contemporary
Bedrooms 2
Full Baths 2
Condo Fees $287/mo
HOA Fees $233/mo
HOA Y/N Y
Abv Grd Liv Area 1,875
Originating Board BRIGHT
Year Built 2006
Annual Tax Amount $5,525
Tax Year 2020
Property Description
Come see this stunning corner unit! At 1875sqft, the 2BR/2BA is one of the largest condo models offered at the Victoria Falls location. Sunlight streams in from the multiple windows. Hardwood throughout the living room, dining room and kitchen provides a warm and welcoming living environment. The kitchen is spacious enough that you will never complain that there are too many cooks. With cabinets and counterspace galore, it also features a breakfast nookperfect for a leisurely morningas well as room for barstools for entertaining. The high ceilings accentuate the condo's openness. French doors in the living room afford access to a private balcony. The master bedroom boasts ample room for a king bed and additional furniture, with an ensuite bathroom. The second bedroom is perfect for guests with another full bath located just steps away. One reserved parking space is included. Sellers strong prefer Universal Title for settlement. Included in the condo's amenities, the 55-and-older Victoria Falls complex offers: Community Center - 12,000 sqft with Indoor and Outdoor Pools, Whirlpool and Sauna (with the Indoor Pool), Fitness Room, Billiard Room, Card and Craft Rooms, Gathering Room, Event Room. Site Amenities - 2 Tennis Courts, 2.5 mile asphalt walking trail, and 4 parks.
Location
State MD
County Prince Georges
Zoning I3
Rooms
Other Rooms Living Room, Dining Room, Kitchen, Laundry
Main Level Bedrooms 2
Interior
Interior Features Breakfast Area, Carpet, Ceiling Fan(s), Combination Dining/Living, Dining Area, Entry Level Bedroom, Floor Plan - Open, Kitchen - Eat-In, Pantry, Soaking Tub, Tub Shower, Walk-in Closet(s)
Hot Water Natural Gas
Heating Central
Cooling Central A/C, Ceiling Fan(s)
Flooring Hardwood, Tile/Brick, Carpet
Equipment Built-In Microwave, Built-In Range, Dishwasher, Dryer - Electric, Oven/Range - Electric, Refrigerator, Washer
Furnishings No
Fireplace N
Appliance Built-In Microwave, Built-In Range, Dishwasher, Dryer - Electric, Oven/Range - Electric, Refrigerator, Washer
Heat Source Electric, Natural Gas
Laundry Main Floor
Exterior
Garage Spaces 1.0
Amenities Available Bike Trail, Club House, Common Grounds, Billiard Room, Community Center, Fitness Center, Library, Party Room, Pool - Indoor, Pool - Outdoor, Security, Tennis Courts
Water Access N
Accessibility Elevator, No Stairs
Total Parking Spaces 1
Garage N
Building
Story 1
Unit Features Garden 1 - 4 Floors
Sewer Public Sewer
Water Public
Architectural Style Contemporary
Level or Stories 1
Additional Building Above Grade, Below Grade
New Construction N
Schools
School District Prince George'S County Public Schools
Others
Pets Allowed Y
HOA Fee Include Common Area Maintenance,Ext Bldg Maint,Lawn Maintenance,Lawn Care Front,Lawn Care Rear,Parking Fee,Pool(s),Health Club,Snow Removal,Trash
Senior Community Yes
Age Restriction 55
Tax ID 17103790813
Ownership Condominium
Acceptable Financing Cash, FHA, VA, Conventional
Horse Property N
Listing Terms Cash, FHA, VA, Conventional
Financing Cash,FHA,VA,Conventional
Special Listing Condition Standard
Pets Allowed No Pet Restrictions
Read Less Info
Want to know what your home might be worth? Contact us for a FREE valuation!

Our team is ready to help you sell your home for the highest possible price ASAP

Bought with Eldon L Hayman Jr. • BML Properties Realty, LLC.

"My job is to find and attract mastery-based agents to the office, protect the culture, and make sure everyone is happy! "
14291 Park Meadow Drive Suite 500, Chantilly, VA, 20151






