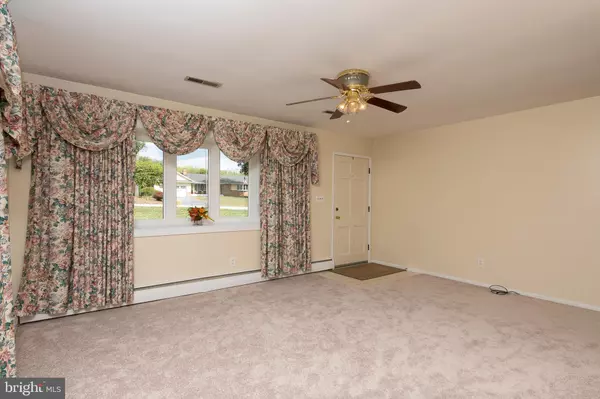$445,000
$445,000
For more information regarding the value of a property, please contact us for a free consultation.
3 Beds
3 Baths
1,953 SqFt
SOLD DATE : 05/15/2020
Key Details
Sold Price $445,000
Property Type Single Family Home
Sub Type Detached
Listing Status Sold
Purchase Type For Sale
Square Footage 1,953 sqft
Price per Sqft $227
Subdivision Worthington
MLS Listing ID MDHW276322
Sold Date 05/15/20
Style Ranch/Rambler
Bedrooms 3
Full Baths 1
Half Baths 2
HOA Y/N N
Abv Grd Liv Area 1,248
Originating Board BRIGHT
Year Built 1964
Annual Tax Amount $5,555
Tax Year 2020
Lot Size 0.700 Acres
Acres 0.7
Property Description
Wonderful home in top condition with all of the major systems replaced. Great Worthington location (NO HOA) in Ellicott City on a cul de sac but also backs to woods. For starters the house has refinished hardwood floors that are in great shape, new carpet and fresh paint. New boiler for the hot water baseboard heat (2018), New water heater(2018), New windows and slider(2017). Roof (2003), appliances (2006), Solid Cherry Cabinets. The more you look the more you will like. This house has ceiling fans in the bedrooms, vinyl siding, wood burning stove with the proper replacement liner, shed with electric, sun porch, and a reverse osmosis water filter at the kitchen sink. This home also has zero steps up or down from the driveway to the front door. Every update was done with care and a long term future in mind. Be the buyer who gets to enjoy these fantastic features.
Location
State MD
County Howard
Zoning RESIDENTIAL
Rooms
Other Rooms Living Room, Dining Room, Primary Bedroom, Bedroom 2, Bedroom 3, Kitchen, Family Room, Sun/Florida Room, Laundry, Storage Room
Basement Improved, Heated, Interior Access, Outside Entrance, Partially Finished, Walkout Level
Main Level Bedrooms 3
Interior
Heating Baseboard - Hot Water
Cooling Central A/C, Ceiling Fan(s)
Fireplaces Number 1
Fireplaces Type Wood
Equipment Dishwasher, Dryer, Oven - Wall, Washer, Cooktop
Fireplace Y
Window Features Double Hung
Appliance Dishwasher, Dryer, Oven - Wall, Washer, Cooktop
Heat Source Natural Gas
Laundry Lower Floor
Exterior
Water Access N
Roof Type Fiberglass,Shingle
Accessibility Level Entry - Main
Garage N
Building
Story 2
Sewer Public Sewer
Water Public
Architectural Style Ranch/Rambler
Level or Stories 2
Additional Building Above Grade, Below Grade
New Construction N
Schools
School District Howard County Public School System
Others
Senior Community No
Tax ID 1402243148
Ownership Fee Simple
SqFt Source Assessor
Horse Property N
Special Listing Condition Standard
Read Less Info
Want to know what your home might be worth? Contact us for a FREE valuation!

Our team is ready to help you sell your home for the highest possible price ASAP

Bought with George D Belleville • Keller Williams Integrity

"My job is to find and attract mastery-based agents to the office, protect the culture, and make sure everyone is happy! "
14291 Park Meadow Drive Suite 500, Chantilly, VA, 20151






