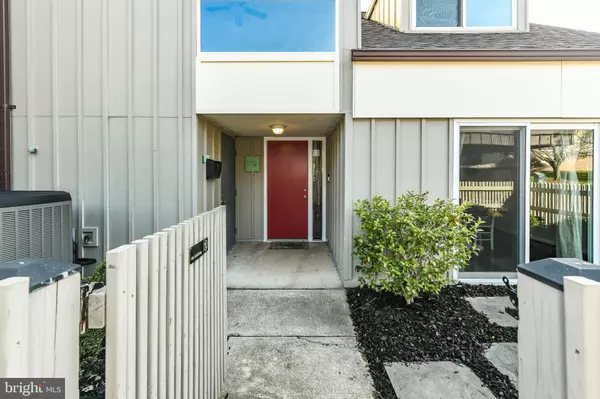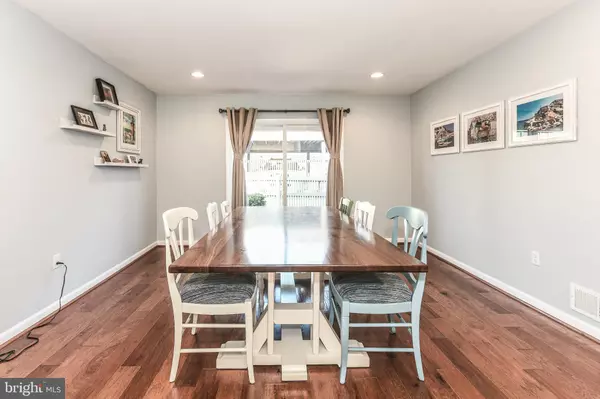$550,000
$550,000
For more information regarding the value of a property, please contact us for a free consultation.
4 Beds
3 Baths
2,211 SqFt
SOLD DATE : 04/20/2020
Key Details
Sold Price $550,000
Property Type Townhouse
Sub Type End of Row/Townhouse
Listing Status Sold
Purchase Type For Sale
Square Footage 2,211 sqft
Price per Sqft $248
Subdivision None Available
MLS Listing ID VAFX1118540
Sold Date 04/20/20
Style Contemporary
Bedrooms 4
Full Baths 2
Half Baths 1
HOA Fees $116/qua
HOA Y/N Y
Abv Grd Liv Area 2,211
Originating Board BRIGHT
Year Built 1968
Annual Tax Amount $5,837
Tax Year 2020
Lot Size 2,299 Sqft
Acres 0.05
Property Description
Classic Contemporary End-unit Townhouse in one of Reston's original neighborhoods! To be fair, we should probably be selling this place with a closet loaded with board games and a library chock-full of books. Cause you're not going to be spending ANY TIME on house projects or yard improvements. EVERYTHING has been done for you. In the past five years the owners have: Refinished hardwoods on second level and installed new hardwood floors on the main; TOTALLY remodeled the kitchen including - all new appliances new cabinets, new quartz counter tops, new sink, etc.; Complete back yard renovation including installation of privacy fence and custom paver patio, landscaping etc.; all windows and sliding glass door replaced; wood siding replaced with Hardyboard - Super low maintenance and virtually indestructible; TOTAL remodel of master bath and upper hall bath; replaced HVAC with high efficiency units; replaced roof with architectural grade shingles and replaced all flashing; new steel front door..... WHEW..... LOOK. AT. THE. PICTURES!And if that weren't enough... the location is amazing! Approximately one mile from: Reston Town Center; Whiele Ave Silver Line Metro (and the future Reston Parkway Station), Plaza America, Washington Plaza at Lake Anne. We. Could. Go. On....So, let's talk about the elephant in the room. This is new to all of us. We're living through unfamiliar and uncertain times. BUT the house is still available to show. The Dwellus Group has also made it as easy as possible for you to tour the home and property online. We have included a Matterport virtual (3D) tour of the property in the link above - this will allow you to "walk through" the property from the comfort of your home. We have also included an aerial tour of the house, the neighborhood and of Reston. See the photos section for copies of the floor plan as well; they will give you a complete picture of the layout. We haven't scheduled an open house at this time, so if you would like to see the house - please contact your agent. If you don't have an agent, please reach out to me directly and I will be happy to make arrangements to get you into the property. If, after you've viewed the materials here, you're totally smitten by the house (which would be a natural response), PLEASE come take a look in person! We'll leave closets and doors open, so you can move through the house with as light a "touch" as possible. THANKS!
Location
State VA
County Fairfax
Zoning 370
Rooms
Other Rooms Living Room, Dining Room, Primary Bedroom, Bedroom 2, Bedroom 3, Bedroom 4, Kitchen, Breakfast Room, Laundry, Bathroom 2, Primary Bathroom
Interior
Interior Features Floor Plan - Open, Kitchen - Gourmet, Kitchen - Table Space, Wood Floors
Hot Water Electric
Heating Forced Air, Central
Cooling Central A/C, Ceiling Fan(s)
Heat Source Natural Gas
Exterior
Exterior Feature Patio(s)
Garage Spaces 1.0
Carport Spaces 1
Amenities Available Baseball Field, Basketball Courts, Bike Trail, Common Grounds, Community Center, Jog/Walk Path, Lake, Picnic Area, Pool - Outdoor, Reserved/Assigned Parking, Soccer Field, Tennis Courts, Tot Lots/Playground, Volleyball Courts
Water Access N
Roof Type Architectural Shingle
Accessibility None
Porch Patio(s)
Total Parking Spaces 1
Garage N
Building
Story 2
Sewer Public Sewer
Water Public
Architectural Style Contemporary
Level or Stories 2
Additional Building Above Grade, Below Grade
New Construction N
Schools
Elementary Schools Lake Anne
Middle Schools Hughes
High Schools South Lakes
School District Fairfax County Public Schools
Others
HOA Fee Include Common Area Maintenance,Management,Pool(s),Reserve Funds,Road Maintenance,Snow Removal,Trash
Senior Community No
Tax ID 0172 15390041
Ownership Fee Simple
SqFt Source Assessor
Acceptable Financing Cash, Conventional, FHA, VA, Other
Listing Terms Cash, Conventional, FHA, VA, Other
Financing Cash,Conventional,FHA,VA,Other
Special Listing Condition Standard
Read Less Info
Want to know what your home might be worth? Contact us for a FREE valuation!

Our team is ready to help you sell your home for the highest possible price ASAP

Bought with Elizabeth Ashley Chand • Pearson Smith Realty, LLC

"My job is to find and attract mastery-based agents to the office, protect the culture, and make sure everyone is happy! "
14291 Park Meadow Drive Suite 500, Chantilly, VA, 20151






