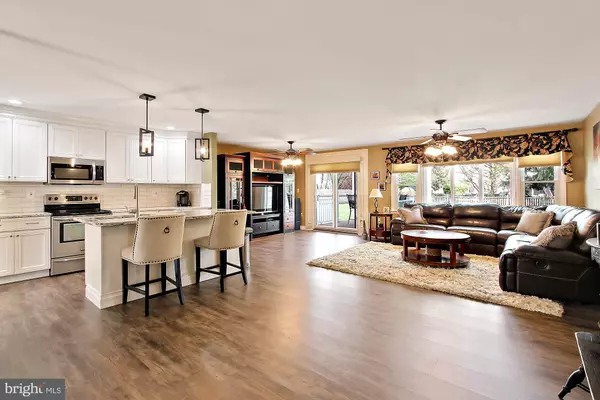$430,000
$425,000
1.2%For more information regarding the value of a property, please contact us for a free consultation.
5 Beds
3 Baths
2,964 SqFt
SOLD DATE : 07/06/2020
Key Details
Sold Price $430,000
Property Type Single Family Home
Sub Type Detached
Listing Status Sold
Purchase Type For Sale
Square Footage 2,964 sqft
Price per Sqft $145
Subdivision Ponderosa Estates
MLS Listing ID MDHR246066
Sold Date 07/06/20
Style Split Level
Bedrooms 5
Full Baths 2
Half Baths 1
HOA Y/N N
Abv Grd Liv Area 2,964
Originating Board BRIGHT
Year Built 1970
Annual Tax Amount $3,939
Tax Year 2019
Lot Size 0.528 Acres
Acres 0.53
Property Description
Beautiful open concept split level with an amazing newly renovated kitchen and a fabulous floor-plan! Nestled on a quiet street, this 5 BRs | 2.5 Baths is turn-key and move in ready! Large family room with wood burning fireplace + slider to deck for easy entertaining and alfresco dining. Great level backyard is ideal for parties, playing with the kids or pets. Attached 2 car garage w/ easy access to the home. Lower level offers great options for game room, gym, office or even in-laws. Less than 2 miles to Starbucks, Home Depot and Shops, this location offers all the conveniences without being in an overcrowded neighborhood.
Location
State MD
County Harford
Zoning R2
Direction Southeast
Rooms
Other Rooms Living Room, Primary Bedroom, Bedroom 2, Bedroom 3, Bedroom 4, Bedroom 5, Kitchen, Game Room, Family Room, Laundry, Storage Room, Bathroom 1, Bathroom 2, Half Bath
Basement Rear Entrance, Outside Entrance, Walkout Stairs, Water Proofing System, Windows, Fully Finished, Heated
Interior
Interior Features Breakfast Area, Ceiling Fan(s), Combination Kitchen/Dining, Kitchen - Eat-In, Kitchen - Island, Primary Bath(s), Pantry, Upgraded Countertops
Hot Water Natural Gas
Heating Central
Cooling Central A/C
Flooring Vinyl, Carpet
Fireplaces Number 1
Fireplaces Type Wood
Equipment Built-In Microwave, Dishwasher, Disposal, Dryer, Dryer - Electric, Energy Efficient Appliances, Icemaker, Oven/Range - Electric, Refrigerator, Stainless Steel Appliances, Washer
Furnishings No
Fireplace Y
Appliance Built-In Microwave, Dishwasher, Disposal, Dryer, Dryer - Electric, Energy Efficient Appliances, Icemaker, Oven/Range - Electric, Refrigerator, Stainless Steel Appliances, Washer
Heat Source Electric, Natural Gas
Laundry Basement, Dryer In Unit, Washer In Unit
Exterior
Parking Features Garage - Front Entry, Inside Access, Garage - Rear Entry, Built In
Garage Spaces 6.0
Fence Wood
Utilities Available Cable TV, Cable TV Available, Electric Available, Natural Gas Available, Water Available, Sewer Available
Water Access N
Roof Type Composite
Street Surface Paved
Accessibility None
Attached Garage 2
Total Parking Spaces 6
Garage Y
Building
Story 3
Sewer Public Sewer
Water Public
Architectural Style Split Level
Level or Stories 3
Additional Building Above Grade, Below Grade
Structure Type Dry Wall
New Construction N
Schools
School District Harford County Public Schools
Others
Pets Allowed Y
Senior Community No
Tax ID 1303152731
Ownership Fee Simple
SqFt Source Estimated
Acceptable Financing Conventional, FHA, VA
Horse Property N
Listing Terms Conventional, FHA, VA
Financing Conventional,FHA,VA
Special Listing Condition Standard
Pets Allowed No Pet Restrictions
Read Less Info
Want to know what your home might be worth? Contact us for a FREE valuation!

Our team is ready to help you sell your home for the highest possible price ASAP

Bought with Christopher W Palazzi • Cummings & Co. Realtors
"My job is to find and attract mastery-based agents to the office, protect the culture, and make sure everyone is happy! "
14291 Park Meadow Drive Suite 500, Chantilly, VA, 20151






