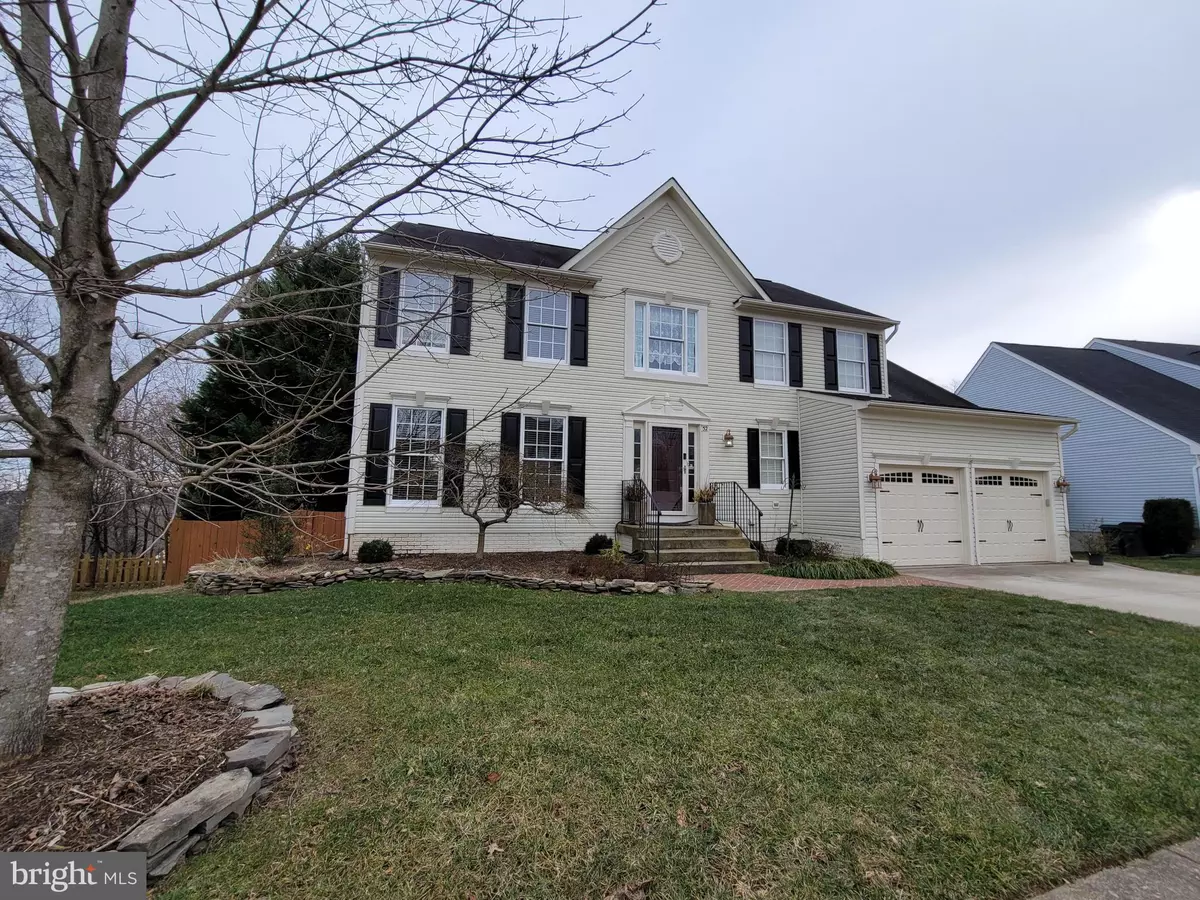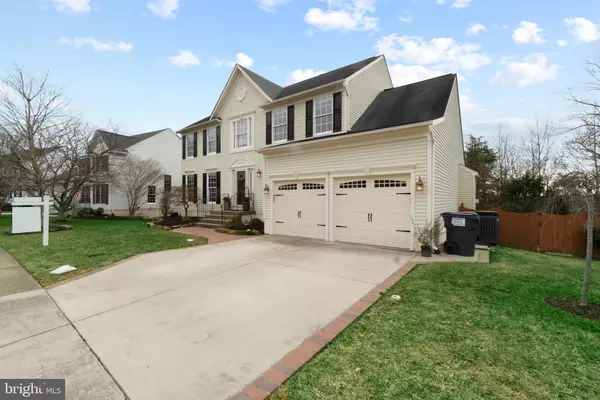$525,000
$485,000
8.2%For more information regarding the value of a property, please contact us for a free consultation.
4 Beds
4 Baths
3,273 SqFt
SOLD DATE : 03/15/2021
Key Details
Sold Price $525,000
Property Type Single Family Home
Sub Type Detached
Listing Status Sold
Purchase Type For Sale
Square Footage 3,273 sqft
Price per Sqft $160
Subdivision Austin Ridge
MLS Listing ID VAST228732
Sold Date 03/15/21
Style Traditional
Bedrooms 4
Full Baths 3
Half Baths 1
HOA Fees $76/mo
HOA Y/N Y
Abv Grd Liv Area 2,435
Originating Board BRIGHT
Year Built 1999
Annual Tax Amount $3,567
Tax Year 2020
Lot Size 0.379 Acres
Acres 0.38
Property Description
Who doesn't need a home with enough room for you all to be able to spread out after being stuck indoors for so long!? I have the perfect home that has been lovingly cared for by the family that had it built and it in an amazing subdivision! The home, located at 52 Brush Everard, inside Austin Ridge in North Stafford, is a large 4 bedroom home with a fenced back yard. Upon entering the front door, you will be greeted with 2-Story ceilings and a light filled foyer. To your left, you will find the room the current home owners used as the dining room which opens in to a den or sitting room. From there, you move into the large updated kitchen with cabinet and counter space galore! There is a door that leads out to the spacious deck with pergola. Continuing on, you will step down into the family room complete with a gas fireplace. There is a laundry/mud room where you exit to the garage and a half bath remaining on the main level. Heading upstairs, you will find 3 spacious bedrooms and a full bathroom plus the huge Master bedroom! The walk-in closet has builtin shelving and there is floored attic space that would be a great place to store your seasonal clothes! The Master bath is also large with dual vanities and ample storage. There is also a soaking tub and a walk-in shower. If all of that isn't quite enough, come down to the finished basement. There is a huge L-shaped recreation room with a sliding glass door to walk right out to the paver patio. There is so much room out there to enjoy the weather. You will feel like you are out in nature watching the squirrels running around and listening to the birds chirp. The back yard extends into the trees, out past the privacy fence that encloses the yard so it really feels secluded and private. Heading back inside once again, don't forget to check out the workshop area just off the rec room. You will also find a third full bathroom downstairs. This home has been freshly painted for the new owners! Austin Ridge is a highly sought-after, established subdivision. There are walking/jogging paths throughout the subdivision. There is a community pool that includes a baby pool and tennis courts! There is even a historic home behind the pool that is really cool to walk by and imagine what life was like when it was built! Austin Ridge is in a great location, just minutes to the new Publix, the Rouse center and Colonial Forge High School on one end (I-95 exit 140) and Garrisonville road (I-95 exit 143B) with lots of additional shopping and dining on the other. A family built and loved this home and all of the memories they made in it. It is waiting for you to start making some memories of your own!
Location
State VA
County Stafford
Zoning PD1
Rooms
Other Rooms Dining Room, Bedroom 2, Bedroom 3, Bedroom 4, Kitchen, Family Room, Den, Foyer, Bedroom 1, Laundry, Recreation Room, Utility Room, Workshop, Bathroom 1, Bathroom 2, Bathroom 3, Half Bath
Basement Full, Walkout Level, Windows, Fully Finished, Connecting Stairway, Workshop
Interior
Interior Features Air Filter System, Attic, Breakfast Area, Carpet, Ceiling Fan(s), Chair Railings, Crown Moldings, Dining Area, Family Room Off Kitchen, Floor Plan - Open, Formal/Separate Dining Room, Kitchen - Gourmet, Kitchen - Island, Recessed Lighting, Soaking Tub, Tub Shower, Upgraded Countertops, Walk-in Closet(s), Window Treatments, Wood Floors, Built-Ins
Hot Water Natural Gas
Heating Central, Forced Air
Cooling Central A/C
Flooring Hardwood, Carpet, Vinyl
Fireplaces Number 1
Fireplaces Type Brick, Fireplace - Glass Doors, Gas/Propane, Screen
Equipment Built-In Microwave, Disposal, Dishwasher, Dryer, ENERGY STAR Refrigerator, Extra Refrigerator/Freezer, Exhaust Fan, Humidifier, Icemaker, Oven/Range - Gas, Refrigerator, Stainless Steel Appliances, Washer, Water Heater
Furnishings No
Fireplace Y
Appliance Built-In Microwave, Disposal, Dishwasher, Dryer, ENERGY STAR Refrigerator, Extra Refrigerator/Freezer, Exhaust Fan, Humidifier, Icemaker, Oven/Range - Gas, Refrigerator, Stainless Steel Appliances, Washer, Water Heater
Heat Source Natural Gas
Laundry Main Floor, Washer In Unit, Dryer In Unit
Exterior
Exterior Feature Deck(s), Patio(s)
Parking Features Garage Door Opener, Built In, Garage - Side Entry
Garage Spaces 2.0
Fence Partially, Privacy, Wood
Utilities Available Cable TV, Phone
Amenities Available Club House, Common Grounds, Jog/Walk Path, Swimming Pool, Tennis Courts, Tot Lots/Playground
Water Access N
View Garden/Lawn, Street, Trees/Woods
Roof Type Composite
Street Surface Paved
Accessibility None
Porch Deck(s), Patio(s)
Road Frontage State
Attached Garage 2
Total Parking Spaces 2
Garage Y
Building
Lot Description Backs to Trees, Front Yard, Landscaping, Partly Wooded, Rear Yard
Story 3
Foundation Permanent
Sewer Public Sewer
Water Public
Architectural Style Traditional
Level or Stories 3
Additional Building Above Grade, Below Grade
Structure Type Dry Wall,2 Story Ceilings
New Construction N
Schools
Elementary Schools Anthony Burns
Middle Schools Rodney Thompson
High Schools Colonial Forge
School District Stafford County Public Schools
Others
Pets Allowed Y
HOA Fee Include Common Area Maintenance,Pool(s)
Senior Community No
Tax ID 29-C-4-A-454
Ownership Fee Simple
SqFt Source Assessor
Security Features Carbon Monoxide Detector(s),Main Entrance Lock,Smoke Detector
Acceptable Financing Cash, Conventional, FHA, VA, VHDA
Horse Property N
Listing Terms Cash, Conventional, FHA, VA, VHDA
Financing Cash,Conventional,FHA,VA,VHDA
Special Listing Condition Standard
Pets Allowed Cats OK, Dogs OK
Read Less Info
Want to know what your home might be worth? Contact us for a FREE valuation!

Our team is ready to help you sell your home for the highest possible price ASAP

Bought with Brandy A Glauner • CENTURY 21 New Millennium
"My job is to find and attract mastery-based agents to the office, protect the culture, and make sure everyone is happy! "
14291 Park Meadow Drive Suite 500, Chantilly, VA, 20151






