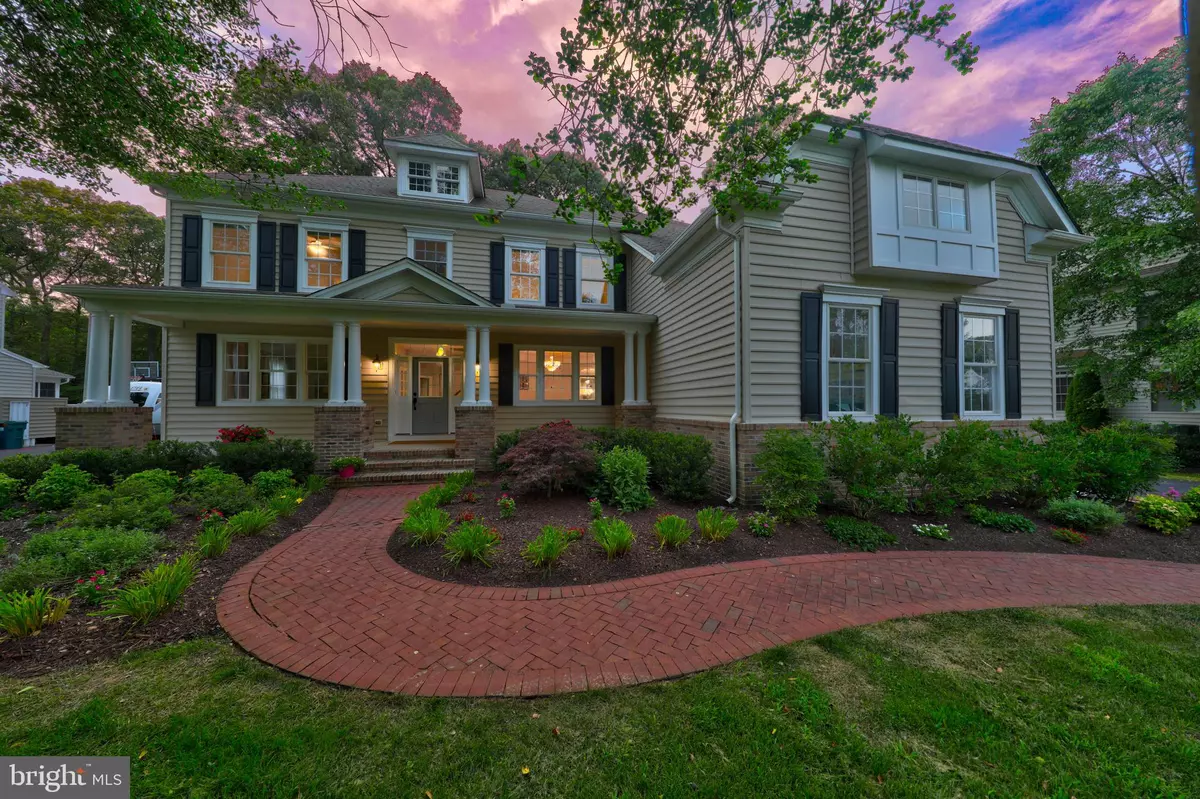$1,050,000
$1,139,000
7.8%For more information regarding the value of a property, please contact us for a free consultation.
5 Beds
4 Baths
4,700 SqFt
SOLD DATE : 11/24/2020
Key Details
Sold Price $1,050,000
Property Type Single Family Home
Sub Type Detached
Listing Status Sold
Purchase Type For Sale
Square Footage 4,700 sqft
Price per Sqft $223
Subdivision Wolfe Pointe
MLS Listing ID DESU164220
Sold Date 11/24/20
Style Coastal,Loft
Bedrooms 5
Full Baths 4
HOA Fees $91/ann
HOA Y/N Y
Abv Grd Liv Area 4,700
Originating Board BRIGHT
Year Built 2004
Annual Tax Amount $3,232
Tax Year 2019
Lot Size 0.610 Acres
Acres 0.61
Lot Dimensions 110.00 x 283.00
Property Description
BEAUTIFUL. LUXURY. COASTAL. Come relax, study, work, and play from this stunning and custom-built home in the much sought-after community of Wolfe Pointe. The 5-bedroom home sits on a private and beautifully landscaped/wooded lot that features the amenities you expect in a custom home. The open floor concept boasts premium wood-flooring, a wood burning stove, luxury over-sized eat-in kitchen with stainless steel Bosch appliances, granite counter tops, and a generous dining area. Other features include an entry level bedroom and full bath, and a private home office for those spending more time at home working throughout the day. From the kitchen you step into nature s paradise. The Iarge IPE and cedar screened porch is nestled in the trees and is perfect for early morning coffee, midday work and study, and evening fun. Leaving the porch brings you to a blue stone patio, a large fenced yard, and an outdoor shower. The second floor has a spacious loft area for movie watching, a separate student study area and light and airy bedrooms that include a master suite with tiled shower, and an oversized closet with custom built in cabinetry. The infrastructure of the home features a geothermal heating and cooling system, oversized water heater, a 3-car garage, and parking for everyone. Just minutes from downtown Lewes, the beaches, Cape Henlopen State Park, and all that Coastal Delaware has to offer. Truly resort style living in a community that features two beautiful pools, tennis courts, and bike trails. Plan to visit this breathtaking home today!
Location
State DE
County Sussex
Area Lewes Rehoboth Hundred (31009)
Zoning AR-1
Rooms
Basement Unfinished
Main Level Bedrooms 1
Interior
Interior Features Breakfast Area, Ceiling Fan(s), Crown Moldings, Carpet, Chair Railings, Dining Area, Entry Level Bedroom, Family Room Off Kitchen, Floor Plan - Open, Formal/Separate Dining Room, Kitchen - Island, Sprinkler System, Upgraded Countertops, Walk-in Closet(s), Wood Floors, Wood Stove
Hot Water Electric
Heating Other
Cooling Central A/C
Flooring Carpet, Hardwood, Tile/Brick
Equipment Built-In Microwave, Cooktop, Dishwasher, Disposal, Dryer, Dryer - Front Loading, Oven - Double, Oven/Range - Electric, Stainless Steel Appliances, Washer - Front Loading, Water Heater - High-Efficiency
Furnishings No
Fireplace N
Window Features Double Pane,Energy Efficient,Screens
Appliance Built-In Microwave, Cooktop, Dishwasher, Disposal, Dryer, Dryer - Front Loading, Oven - Double, Oven/Range - Electric, Stainless Steel Appliances, Washer - Front Loading, Water Heater - High-Efficiency
Heat Source Geo-thermal, Electric
Laundry Main Floor
Exterior
Exterior Feature Porch(es), Screened, Enclosed, Patio(s)
Parking Features Garage - Side Entry, Oversized
Garage Spaces 9.0
Fence Decorative
Amenities Available Pool - Outdoor, Tennis Courts, Swimming Pool
Water Access N
Roof Type Architectural Shingle
Street Surface Black Top
Accessibility None
Porch Porch(es), Screened, Enclosed, Patio(s)
Attached Garage 3
Total Parking Spaces 9
Garage Y
Building
Lot Description Backs to Trees, Front Yard, Landscaping, Partly Wooded, Private, Rear Yard
Story 2
Sewer Public Sewer
Water Public
Architectural Style Coastal, Loft
Level or Stories 2
Additional Building Above Grade, Below Grade
Structure Type 9'+ Ceilings,Dry Wall
New Construction N
Schools
School District Cape Henlopen
Others
Pets Allowed Y
HOA Fee Include Road Maintenance
Senior Community No
Tax ID 335-09.00-131.00
Ownership Fee Simple
SqFt Source Assessor
Security Features Security System,Smoke Detector
Acceptable Financing Cash, Conventional
Horse Property N
Listing Terms Cash, Conventional
Financing Cash,Conventional
Special Listing Condition Standard
Pets Allowed Cats OK, Dogs OK
Read Less Info
Want to know what your home might be worth? Contact us for a FREE valuation!

Our team is ready to help you sell your home for the highest possible price ASAP

Bought with Daniel Mcmanus • EXP Realty, LLC

"My job is to find and attract mastery-based agents to the office, protect the culture, and make sure everyone is happy! "
14291 Park Meadow Drive Suite 500, Chantilly, VA, 20151






