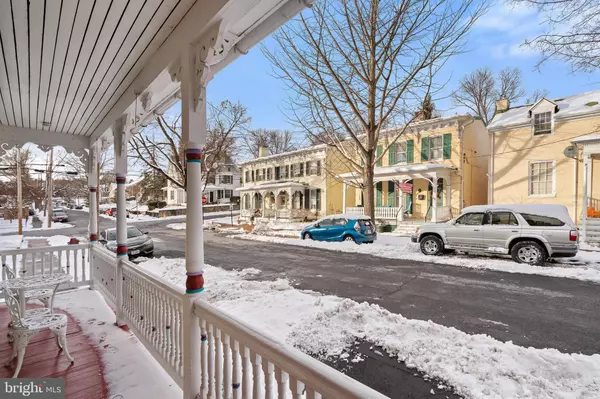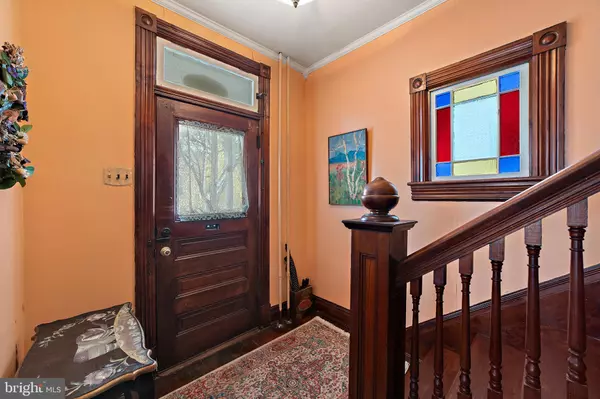$335,000
$335,000
For more information regarding the value of a property, please contact us for a free consultation.
5 Beds
3 Baths
2,238 SqFt
SOLD DATE : 04/12/2021
Key Details
Sold Price $335,000
Property Type Single Family Home
Sub Type Detached
Listing Status Sold
Purchase Type For Sale
Square Footage 2,238 sqft
Price per Sqft $149
Subdivision Old Town
MLS Listing ID VAWI115702
Sold Date 04/12/21
Style Victorian
Bedrooms 5
Full Baths 1
Half Baths 2
HOA Y/N N
Abv Grd Liv Area 2,238
Originating Board BRIGHT
Year Built 1907
Annual Tax Amount $2,032
Tax Year 2020
Lot Size 2,243 Sqft
Acres 0.05
Lot Dimensions 34 front width x 66 length 34 rear width x 66 length
Property Description
NEW PRICE!!! The best is yet to when you step inside this magnificent 1907 Victorian home! Exquisite wood detailing greets you in the center hall with a high arched entryway leading you to a by-gone era. Over-sized double hung windows, at almost 6 feet in height, fill the house with natural light. Every room is spacious and open. This welcoming floor plan effortlessly flows through expansive living spaces. 5 bedroom total: Second Floor 3 bedrooms and 1 full bath; Third Floor 2 bedrooms and 1/2 bath; Main Floor 1/2 bath. Main floor living room and dining rooms can be closed off from one another and used as a bedroom, as was done in a previous setting. The two rooms are separated by very large pocket doors. From your front door: In one direction- two blocks from historic Handley Library. In the other direction- two blocks from Winchester's fabled Old Town Mall where the best dining in town is found! Great opportunity for owner-occupied Air-b-n-b, subject to Zoning Administrator approval. Home Warranty included in sale! Understandably, during all showings face masks worn properly are required.
Location
State VA
County Winchester City
Zoning HR1
Direction West
Rooms
Other Rooms Living Room, Dining Room, Sitting Room, Bedroom 2, Bedroom 3, Bedroom 4, Bedroom 5, Kitchen, Basement, Foyer, Bedroom 1, Laundry, Other, Attic, Full Bath, Half Bath
Basement Connecting Stairway, Dirt Floor, Partial, Interior Access
Interior
Interior Features Built-Ins, Floor Plan - Traditional, Formal/Separate Dining Room, Kitchen - Country, Pantry, Tub Shower, Wainscotting, Window Treatments, Wood Floors
Hot Water Electric
Heating Radiator
Cooling Window Unit(s)
Flooring Hardwood, Wood
Equipment Washer - Front Loading, Dryer - Front Loading, Oven/Range - Gas, Range Hood, Refrigerator, Freezer
Window Features Double Hung,Wood Frame
Appliance Washer - Front Loading, Dryer - Front Loading, Oven/Range - Gas, Range Hood, Refrigerator, Freezer
Heat Source Natural Gas
Laundry Main Floor
Exterior
Exterior Feature Patio(s), Porch(es), Terrace
Utilities Available Above Ground, Cable TV Available, Propane, Natural Gas Available
Water Access N
View City
Roof Type Composite
Street Surface Paved
Accessibility Other
Porch Patio(s), Porch(es), Terrace
Road Frontage City/County
Garage N
Building
Lot Description Interior
Story 3
Foundation Stone
Sewer Public Sewer
Water Public
Architectural Style Victorian
Level or Stories 3
Additional Building Above Grade, Below Grade
Structure Type 9'+ Ceilings,Plaster Walls
New Construction N
Schools
School District Winchester City Public Schools
Others
Senior Community No
Tax ID 173-01-H- 9-
Ownership Fee Simple
SqFt Source Assessor
Special Listing Condition Standard
Read Less Info
Want to know what your home might be worth? Contact us for a FREE valuation!

Our team is ready to help you sell your home for the highest possible price ASAP

Bought with Barbara Hester • Berkshire Hathaway HomeServices PenFed Realty

"My job is to find and attract mastery-based agents to the office, protect the culture, and make sure everyone is happy! "
14291 Park Meadow Drive Suite 500, Chantilly, VA, 20151






