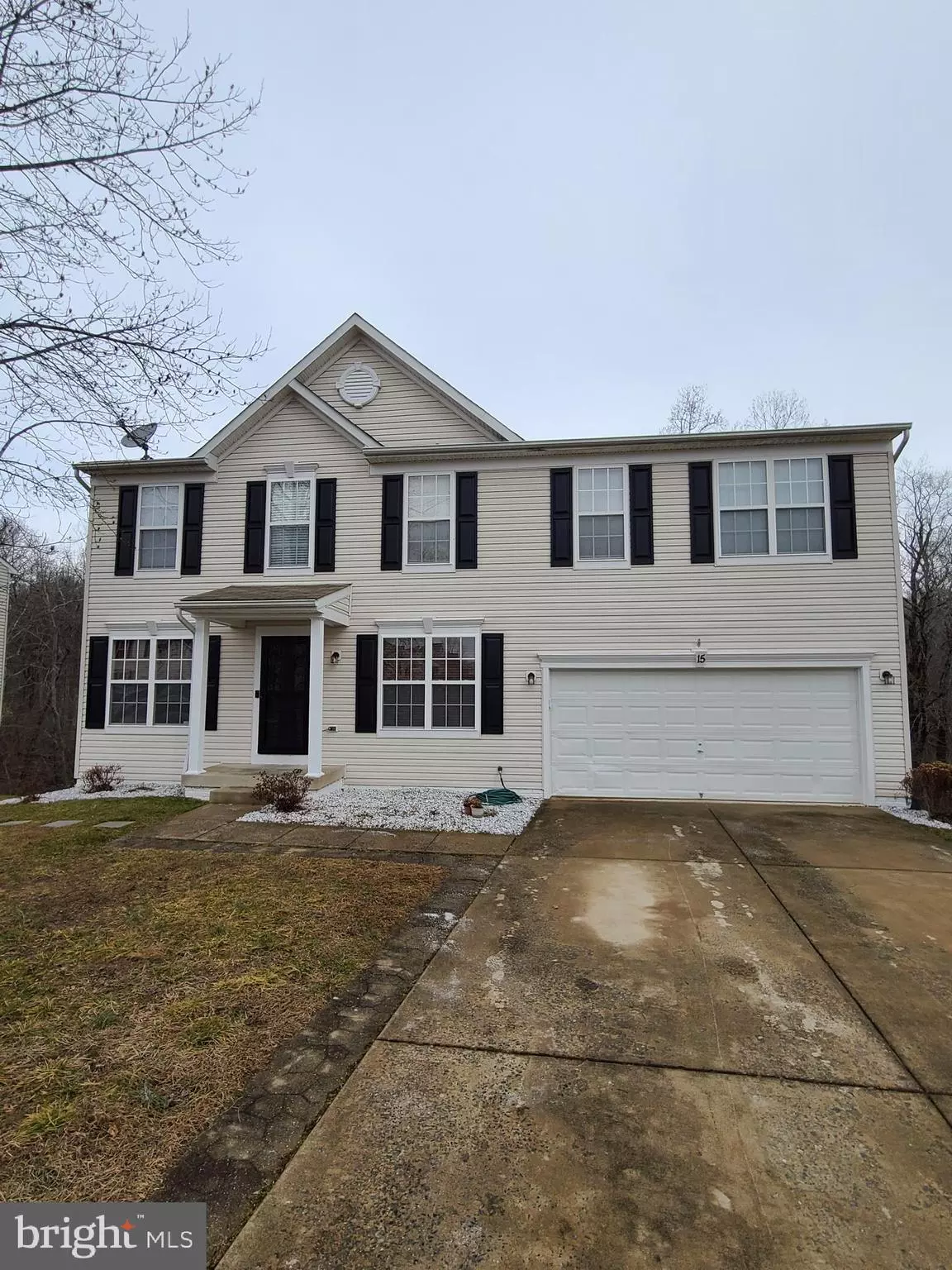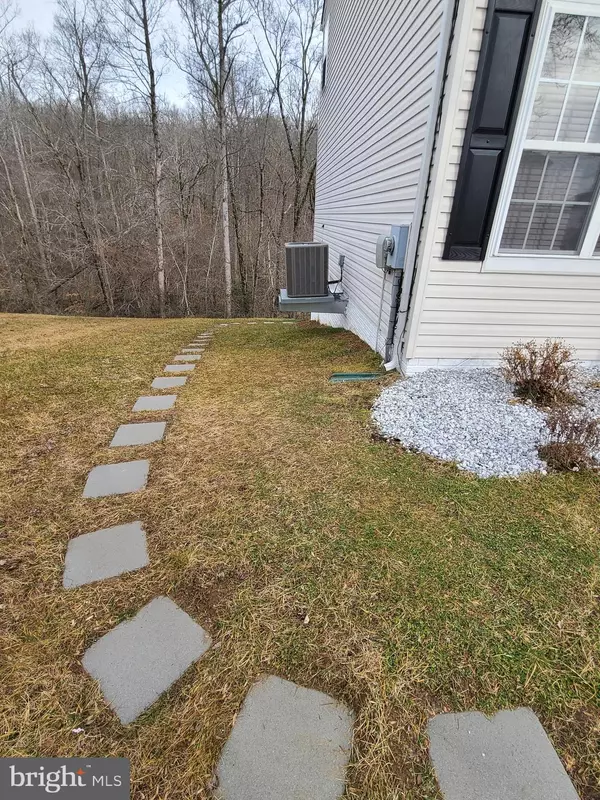$477,000
$474,990
0.4%For more information regarding the value of a property, please contact us for a free consultation.
5 Beds
4 Baths
3,544 SqFt
SOLD DATE : 03/05/2021
Key Details
Sold Price $477,000
Property Type Single Family Home
Sub Type Detached
Listing Status Sold
Purchase Type For Sale
Square Footage 3,544 sqft
Price per Sqft $134
Subdivision Apple Grove
MLS Listing ID VAST228724
Sold Date 03/05/21
Style Traditional
Bedrooms 5
Full Baths 3
Half Baths 1
HOA Fees $53/qua
HOA Y/N Y
Abv Grd Liv Area 2,544
Originating Board BRIGHT
Year Built 2002
Annual Tax Amount $3,321
Tax Year 2020
Lot Size 8,028 Sqft
Acres 0.18
Property Description
DUE TO COVID - 19, please follow all CDC safety guidelines - use foot coverings while viewing the property - lots of recent upgrades - must see to appreciate this well kept single family house. Beautiful 5 bedrooms and 3.5 baths home in Apple Grove neighborhood in Stafford. Home has a large open floorplan on the main level with a living room, dining room, family room with fireplace and kitchen. Finished basement with a bedroom, walk out to a concrete block patio and private yard that backs to woods. !!!Home Warranty!! Call listing agent with any questions - Thanks for visiting - Hurry - won't last long.
Location
State VA
County Stafford
Zoning R2
Direction South
Rooms
Other Rooms Primary Bedroom, Bedroom 2, Bedroom 3, Bedroom 5, Bedroom 1
Basement Full
Interior
Interior Features Dining Area, Family Room Off Kitchen, Floor Plan - Traditional, Kitchen - Eat-In, Kitchen - Table Space, Pantry, Wood Floors
Hot Water Propane
Heating Forced Air
Cooling Central A/C
Flooring Hardwood
Fireplaces Number 1
Fireplaces Type Gas/Propane
Equipment Dishwasher, Disposal, Dryer, Dryer - Front Loading, Oven/Range - Gas, Range Hood, Refrigerator, Washer
Fireplace Y
Window Features Double Hung
Appliance Dishwasher, Disposal, Dryer, Dryer - Front Loading, Oven/Range - Gas, Range Hood, Refrigerator, Washer
Heat Source Propane - Leased
Laundry Main Floor
Exterior
Exterior Feature Deck(s), Patio(s)
Parking Features Garage - Front Entry, Garage Door Opener, Inside Access
Garage Spaces 2.0
Utilities Available Electric Available, Cable TV Available, Phone Available, Propane, Sewer Available, Water Available
Water Access N
Roof Type Shingle,Composite
Accessibility None
Porch Deck(s), Patio(s)
Attached Garage 2
Total Parking Spaces 2
Garage Y
Building
Story 3
Sewer Public Sewer
Water Public
Architectural Style Traditional
Level or Stories 3
Additional Building Above Grade, Below Grade
Structure Type Plaster Walls
New Construction N
Schools
Elementary Schools Rockhill
Middle Schools A. G. Wright
High Schools Mountain View
School District Stafford County Public Schools
Others
Pets Allowed N
Senior Community No
Tax ID 19-M-3-A-148
Ownership Fee Simple
SqFt Source Assessor
Security Features Main Entrance Lock
Acceptable Financing Conventional, FHA, VHDA, VA
Horse Property N
Listing Terms Conventional, FHA, VHDA, VA
Financing Conventional,FHA,VHDA,VA
Special Listing Condition Standard
Read Less Info
Want to know what your home might be worth? Contact us for a FREE valuation!

Our team is ready to help you sell your home for the highest possible price ASAP

Bought with FERNANDO RAMALLO - ROJAS • Samson Properties
"My job is to find and attract mastery-based agents to the office, protect the culture, and make sure everyone is happy! "
14291 Park Meadow Drive Suite 500, Chantilly, VA, 20151






