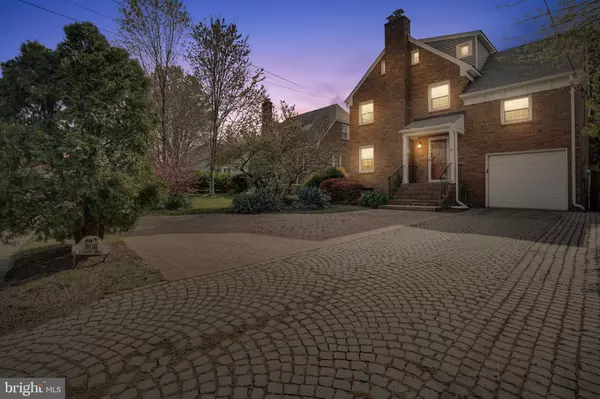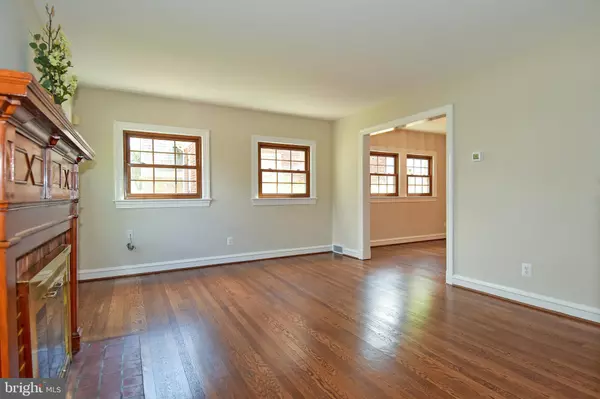$885,000
$865,000
2.3%For more information regarding the value of a property, please contact us for a free consultation.
4 Beds
4 Baths
1,781 SqFt
SOLD DATE : 06/22/2021
Key Details
Sold Price $885,000
Property Type Single Family Home
Sub Type Detached
Listing Status Sold
Purchase Type For Sale
Square Footage 1,781 sqft
Price per Sqft $496
Subdivision Alcova Heights
MLS Listing ID VAAR179620
Sold Date 06/22/21
Style Colonial
Bedrooms 4
Full Baths 3
Half Baths 1
HOA Y/N N
Abv Grd Liv Area 1,781
Originating Board BRIGHT
Year Built 1938
Annual Tax Amount $7,013
Tax Year 2020
Lot Size 0.251 Acres
Acres 0.25
Property Description
Absolutely wonderful home! So much space to work and play in! Handsome main level with rich hardwood floors, wood burning fireplace, kitchen open to living areas, and a dedicated BR & BA. 3 generous bedrooms upstairs with an en suite primary bath. Not to be missed is a huge finished attic (absolutely darling, with sloped ceiling) for home office, hobby room, play room or getaway room! Quality construction, replacement windows, 5 panel doors, big closet spaces and a super fantastic personality. Lower level offers a fun rec room, laundry room and half bath spread out in this awesome 4 level home! Huge fenced yard with mature plantings, charming patio, wisteria arbor, trees and grass whether for play, privacy, gardening or pets, this yard is a dream! Fantastic location for easy DC, Amazon, Pentagon & Airport commutes. No car required bus, walk or rideshare wherever you need to go! Walk to Arlington Cinema & Drafthouse, Ruthie's All Day, Rebellion, plus so many international cuisine restaurants nearby! Alcova Heights has a great neighborhood vibe and the Columbia Pike corridor is exciting!
Location
State VA
County Arlington
Zoning R-5
Rooms
Other Rooms Living Room, Dining Room, Primary Bedroom, Bedroom 2, Bedroom 3, Bedroom 4, Kitchen, Office, Recreation Room, Media Room
Basement Connecting Stairway, Fully Finished, Sump Pump, Water Proofing System
Main Level Bedrooms 1
Interior
Interior Features Ceiling Fan(s), Combination Kitchen/Dining, Dining Area, Entry Level Bedroom, Floor Plan - Open, Floor Plan - Traditional, Recessed Lighting, Wood Floors
Hot Water Natural Gas
Heating Forced Air
Cooling Central A/C
Flooring Hardwood, Ceramic Tile, Carpet
Fireplaces Number 1
Fireplaces Type Fireplace - Glass Doors, Mantel(s), Wood
Equipment Built-In Microwave, Dishwasher, Disposal, Dryer, Exhaust Fan, Oven/Range - Gas, Refrigerator, Washer, Water Heater
Fireplace Y
Appliance Built-In Microwave, Dishwasher, Disposal, Dryer, Exhaust Fan, Oven/Range - Gas, Refrigerator, Washer, Water Heater
Heat Source Natural Gas
Laundry Lower Floor
Exterior
Exterior Feature Deck(s), Terrace
Parking Features Garage - Front Entry, Garage Door Opener
Garage Spaces 1.0
Water Access N
View Garden/Lawn, Street
Accessibility None
Porch Deck(s), Terrace
Attached Garage 1
Total Parking Spaces 1
Garage Y
Building
Lot Description Backs to Trees, Landscaping, Premium, Private, Rear Yard
Story 4
Sewer Public Sewer
Water Public
Architectural Style Colonial
Level or Stories 4
Additional Building Above Grade, Below Grade
New Construction N
Schools
Elementary Schools Barcroft
Middle Schools Jefferson
High Schools Wakefield
School District Arlington County Public Schools
Others
Senior Community No
Tax ID 23-029-014
Ownership Fee Simple
SqFt Source Assessor
Acceptable Financing Cash, Conventional, VA
Listing Terms Cash, Conventional, VA
Financing Cash,Conventional,VA
Special Listing Condition Standard
Read Less Info
Want to know what your home might be worth? Contact us for a FREE valuation!

Our team is ready to help you sell your home for the highest possible price ASAP

Bought with Mercy F Lugo-Struthers • Casals, Realtors
"My job is to find and attract mastery-based agents to the office, protect the culture, and make sure everyone is happy! "
14291 Park Meadow Drive Suite 500, Chantilly, VA, 20151






