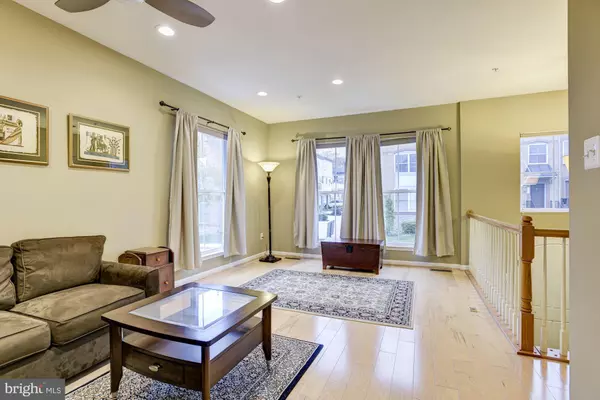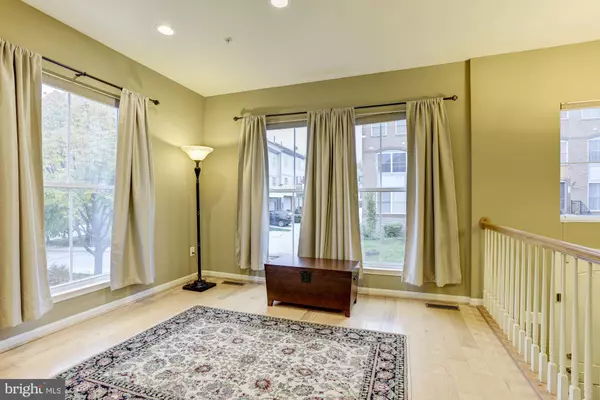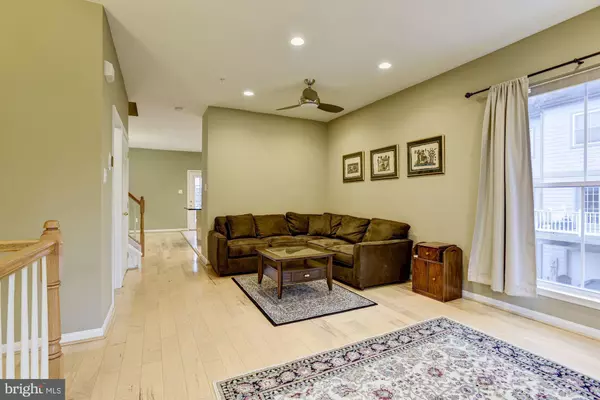$380,000
$409,000
7.1%For more information regarding the value of a property, please contact us for a free consultation.
3 Beds
4 Baths
2,163 SqFt
SOLD DATE : 03/15/2021
Key Details
Sold Price $380,000
Property Type Townhouse
Sub Type End of Row/Townhouse
Listing Status Sold
Purchase Type For Sale
Square Footage 2,163 sqft
Price per Sqft $175
Subdivision Clipper Mill
MLS Listing ID MDBA529498
Sold Date 03/15/21
Style Traditional
Bedrooms 3
Full Baths 3
Half Baths 1
HOA Fees $200/mo
HOA Y/N Y
Abv Grd Liv Area 2,000
Originating Board BRIGHT
Year Built 2006
Annual Tax Amount $8,264
Tax Year 2021
Property Description
Beautiful end-unit townhome in the heart of Woodberry in the quiet Clipper Mill community with many updates!. You will get the use of the Clipper Mill pool, you will be walking distance to the Light rail stop, the Jones Falls Trail for hiking/biking, and a 750 acre municipal park. Enter this home through the sunny 1.5 level foyer. The expansive living has two bright exposures, large windows, recessed lighting and gleaming hardwood floors. The gorgeous eat-in kitchen has granite counters, stainless appliances, a center island/breakfast bar, a modern backsplash, 42? cabinets with pull-out shelves. The dining area is perfect for entertaining. The main level also has a conveniently located powder room. Upstairs is the primary bedroom with oversized windows, and a spa-like, en-suite bathroom. There are two additional generously sized bedrooms and a second upper level full bath. On the lower level is a charming fully finished family room, a full bath and a great laundry room with front loading washer and dryer. Outside is a lovely deck. All this and an attached garage make this home the best way to enjoy city living. Updates: Hardwood Floors, Appliances, Paint, Lighting, Carpet, HWH, Ceiling Fans, Toilets
Location
State MD
County Baltimore City
Zoning TOD-2
Rooms
Other Rooms Living Room, Dining Room, Primary Bedroom, Bedroom 2, Bedroom 3, Kitchen, Family Room, Foyer, Laundry
Basement Daylight, Full, Connecting Stairway, Fully Finished, Garage Access, Heated, Improved, Interior Access, Walkout Level, Windows
Interior
Interior Features Breakfast Area, Built-Ins, Carpet, Combination Kitchen/Dining, Dining Area, Floor Plan - Open, Kitchen - Eat-In, Kitchen - Island, Primary Bath(s), Pantry, Recessed Lighting, Sprinkler System, Upgraded Countertops, Walk-in Closet(s), Wood Floors
Hot Water Electric
Heating Heat Pump(s)
Cooling Ceiling Fan(s), Central A/C
Flooring Ceramic Tile, Hardwood
Equipment Built-In Microwave, Dishwasher, Disposal, Dryer - Front Loading, Icemaker, Freezer, Oven - Single, Refrigerator, Stainless Steel Appliances, Oven/Range - Gas, Washer - Front Loading, Water Dispenser, Water Heater
Window Features Double Hung,Vinyl Clad
Appliance Built-In Microwave, Dishwasher, Disposal, Dryer - Front Loading, Icemaker, Freezer, Oven - Single, Refrigerator, Stainless Steel Appliances, Oven/Range - Gas, Washer - Front Loading, Water Dispenser, Water Heater
Heat Source Electric
Laundry Lower Floor
Exterior
Exterior Feature Deck(s), Porch(es)
Parking Features Garage - Rear Entry
Garage Spaces 2.0
Water Access N
Roof Type Unknown
Accessibility None
Porch Deck(s), Porch(es)
Attached Garage 2
Total Parking Spaces 2
Garage Y
Building
Lot Description Corner, Front Yard, Landscaping, SideYard(s)
Story 3
Sewer Public Sewer
Water Public
Architectural Style Traditional
Level or Stories 3
Additional Building Above Grade, Below Grade
Structure Type 9'+ Ceilings,Dry Wall,High
New Construction N
Schools
School District Baltimore City Public Schools
Others
Senior Community No
Tax ID 0313043390B059
Ownership Fee Simple
SqFt Source Estimated
Security Features Main Entrance Lock,Smoke Detector,Sprinkler System - Indoor
Special Listing Condition Standard
Read Less Info
Want to know what your home might be worth? Contact us for a FREE valuation!

Our team is ready to help you sell your home for the highest possible price ASAP

Bought with Molly Reed • Red Cedar Real Estate, LLC

"My job is to find and attract mastery-based agents to the office, protect the culture, and make sure everyone is happy! "
14291 Park Meadow Drive Suite 500, Chantilly, VA, 20151






