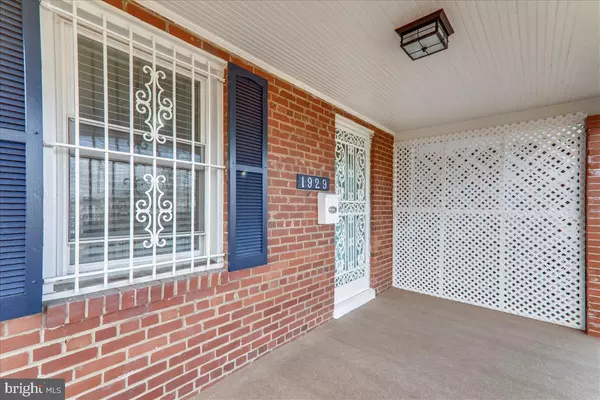$530,000
$467,000
13.5%For more information regarding the value of a property, please contact us for a free consultation.
3 Beds
2 Baths
1,423 SqFt
SOLD DATE : 03/17/2021
Key Details
Sold Price $530,000
Property Type Townhouse
Sub Type End of Row/Townhouse
Listing Status Sold
Purchase Type For Sale
Square Footage 1,423 sqft
Price per Sqft $372
Subdivision Anacostia
MLS Listing ID DCDC501796
Sold Date 03/17/21
Style Colonial
Bedrooms 3
Full Baths 1
Half Baths 1
HOA Y/N N
Abv Grd Liv Area 1,140
Originating Board BRIGHT
Year Built 1940
Annual Tax Amount $860
Tax Year 2020
Lot Size 2,739 Sqft
Acres 0.06
Property Description
We had multiples pre-inspections and received multiple offers. This wonderful renovated and freshly painted 3 bedroom end unit brick row home will delight. Total kitchen renovation features white shaker cabinets, black hardware, quartz countertops, gas cooking, & stainless appliances. Kitchen is open to separate dining room. Total bathroom renovation boasts white ripple wall tile, pretty penny sized blue floor tile, and gray vanity. Lights and ceiling fans replaced throughout plus luxury vinyl floors. Covered front and back porch feature new outdoor carpet. Finished basement features new carpet, recessed lighting and updated half bath. Spacious laundry room, leads to two-car garage plus driveway parking off alley. Gorgeous stained staircase, original woodwork trim and interior doors. Den features fireplace, recessed lighting, and sliders to covered back porch. Gas forced air, central air conditioning, and replacement windows. 1.3 miles to Anacostia Metro station.
Location
State DC
County Washington
Zoning R-2
Direction Northeast
Rooms
Basement Fully Finished, Interior Access, Garage Access
Interior
Interior Features Family Room Off Kitchen, Kitchen - Gourmet, Recessed Lighting, Tub Shower, Upgraded Countertops, Wood Floors
Hot Water Natural Gas
Heating Forced Air
Cooling Central A/C
Fireplaces Number 1
Equipment Built-In Microwave, Dishwasher, Oven/Range - Gas, Refrigerator, Washer, Dryer, Water Heater
Appliance Built-In Microwave, Dishwasher, Oven/Range - Gas, Refrigerator, Washer, Dryer, Water Heater
Heat Source Natural Gas
Exterior
Parking Features Basement Garage, Garage - Rear Entry, Garage Door Opener
Garage Spaces 2.0
Water Access N
Accessibility None
Attached Garage 2
Total Parking Spaces 2
Garage Y
Building
Story 3
Sewer Public Sewer
Water Public
Architectural Style Colonial
Level or Stories 3
Additional Building Above Grade, Below Grade
New Construction N
Schools
Elementary Schools Ketcham
Middle Schools Kramer
High Schools Anacostia
School District District Of Columbia Public Schools
Others
Senior Community No
Tax ID 5618//0033
Ownership Fee Simple
SqFt Source Assessor
Special Listing Condition Standard
Read Less Info
Want to know what your home might be worth? Contact us for a FREE valuation!

Our team is ready to help you sell your home for the highest possible price ASAP

Bought with Hannah Powell • Compass
"My job is to find and attract mastery-based agents to the office, protect the culture, and make sure everyone is happy! "
14291 Park Meadow Drive Suite 500, Chantilly, VA, 20151






