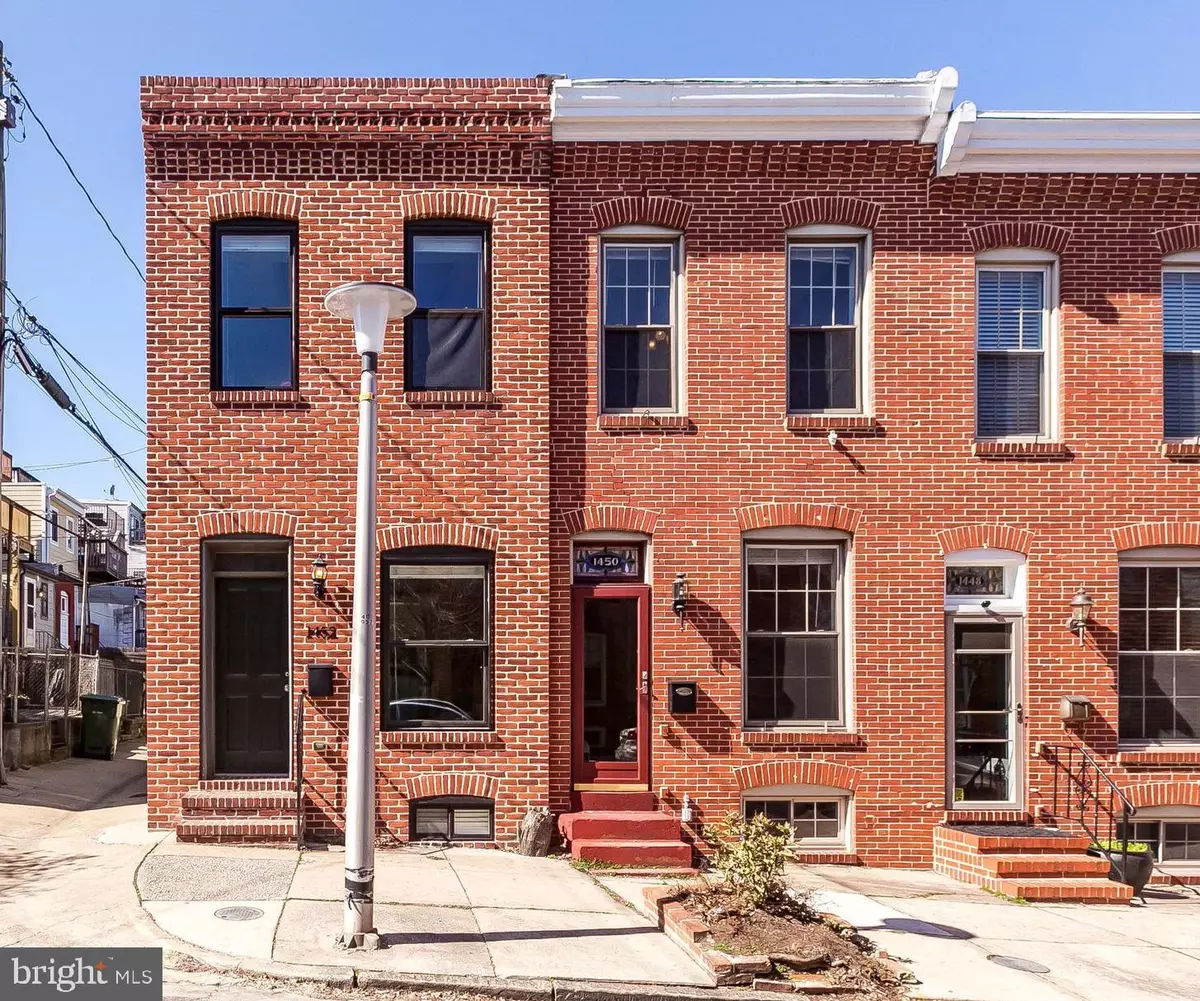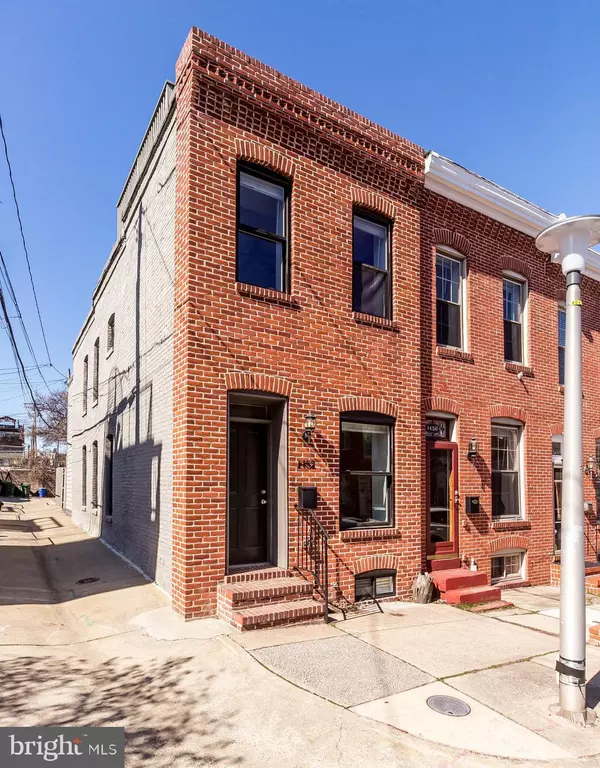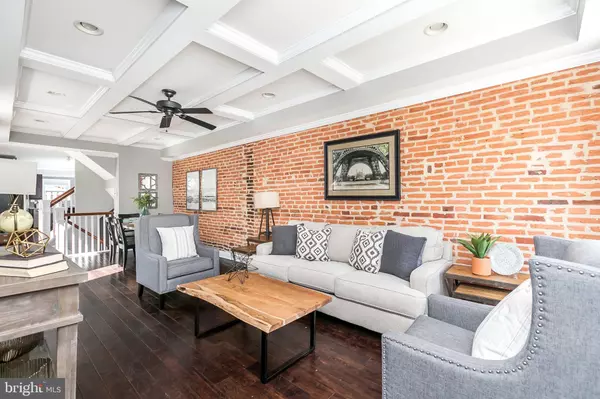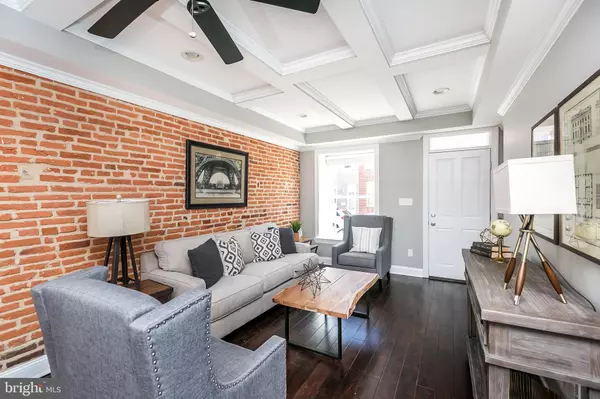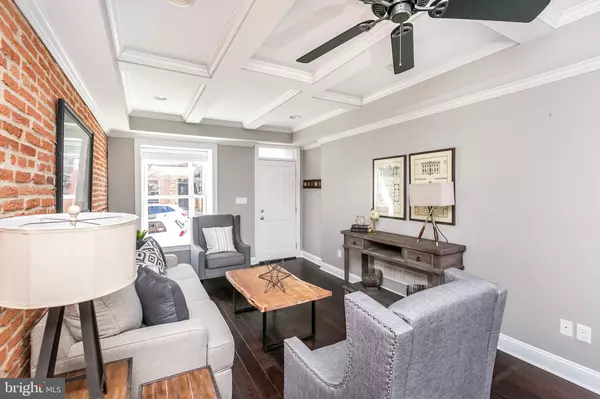$402,000
$389,900
3.1%For more information regarding the value of a property, please contact us for a free consultation.
3 Beds
3 Baths
1,678 SqFt
SOLD DATE : 05/04/2020
Key Details
Sold Price $402,000
Property Type Townhouse
Sub Type End of Row/Townhouse
Listing Status Sold
Purchase Type For Sale
Square Footage 1,678 sqft
Price per Sqft $239
Subdivision Riverside
MLS Listing ID MDBA503044
Sold Date 05/04/20
Style Traditional
Bedrooms 3
Full Baths 3
HOA Y/N N
Abv Grd Liv Area 1,338
Originating Board BRIGHT
Year Built 1900
Annual Tax Amount $8,274
Tax Year 2019
Property Description
OPEN HOUSE CANCELED!!! Outstanding 3BR/3BA end-of-group townhome in the neighborhood of Riverside offers PARKING for 2 CARS! Home was totally rehabbed in 2012 The bright, open floor plan includes a spacious Kitchen and Dining area featuring stainless appliances, granite counters w/breakfast bar, dark wood cabinets, brushed nickel hardware, pendant lighting, and access to the fenced yard and parking pad. The Living Room has a coffered ceiling, exposed brick and a transom over the front door. The Master Suite is sure to impress, with its dramatic tray ceiling, walk-in closet with custom organizers, and modern Master Bath with granite vanity, separate ceramic shower including multiple shower heads and seat. The fully finished lower level features a 3rd Bedroom, full Bath, Laundry closet with Tromm washer & dryer, and large utility closet. Additional features include hardwood floors, additional exposed brick accent walls, crown moldings, recessed lighting, ceiling fans, and so much more. Relax on the rooftop deck and enjoy gorgeous views of the Inner Harbor and Baltimore City...GREAT location Riverside, nearby Locust Point, and the Inner Harbor offer a wide variety of local businesses and plenty of shops and restaurants. Be sure too, to check out Fort McHenry, National Aquarium, Science Center and Visionary Arts Museum! Super quick access to commuter routes and a short walk to a water taxi stop. There's a lot to love about this home and location...Don't miss out! Due to boundary changes, please verify schools with Baltimore City Public Schools.
Location
State MD
County Baltimore City
Zoning R-8
Rooms
Other Rooms Living Room, Dining Room, Primary Bedroom, Bedroom 2, Bedroom 3, Kitchen, Laundry, Utility Room, Primary Bathroom, Full Bath
Basement Fully Finished
Interior
Interior Features Ceiling Fan(s), Crown Moldings, Dining Area, Floor Plan - Open, Kitchen - Eat-In, Primary Bath(s), Pantry, Recessed Lighting, Stall Shower, Walk-in Closet(s), Wood Floors, Breakfast Area
Hot Water Natural Gas
Heating Forced Air
Cooling Ceiling Fan(s), Central A/C
Flooring Ceramic Tile, Hardwood, Vinyl
Equipment Built-In Microwave, Dishwasher, Disposal, Icemaker, Range Hood, Refrigerator, Stainless Steel Appliances, Washer/Dryer Stacked, Water Heater, Cooktop, Oven - Wall
Fireplace N
Window Features Double Hung,Energy Efficient,Replacement,Transom
Appliance Built-In Microwave, Dishwasher, Disposal, Icemaker, Range Hood, Refrigerator, Stainless Steel Appliances, Washer/Dryer Stacked, Water Heater, Cooktop, Oven - Wall
Heat Source Natural Gas
Laundry Lower Floor
Exterior
Exterior Feature Patio(s), Enclosed, Deck(s)
Fence Fully, Rear
Water Access N
View City, Water
Roof Type Flat
Accessibility None
Porch Patio(s), Enclosed, Deck(s)
Garage N
Building
Lot Description Rear Yard, Corner
Story 2
Sewer Public Sewer
Water Public
Architectural Style Traditional
Level or Stories 2
Additional Building Above Grade, Below Grade
Structure Type Tray Ceilings,Brick
New Construction N
Schools
School District Baltimore City Public Schools
Others
Senior Community No
Tax ID 0324092011 073
Ownership Fee Simple
SqFt Source Estimated
Security Features Smoke Detector
Horse Property N
Special Listing Condition Standard
Read Less Info
Want to know what your home might be worth? Contact us for a FREE valuation!

Our team is ready to help you sell your home for the highest possible price ASAP

Bought with Benjamin D McGann • Berkshire Hathaway HomeServices PenFed Realty

"My job is to find and attract mastery-based agents to the office, protect the culture, and make sure everyone is happy! "
14291 Park Meadow Drive Suite 500, Chantilly, VA, 20151

