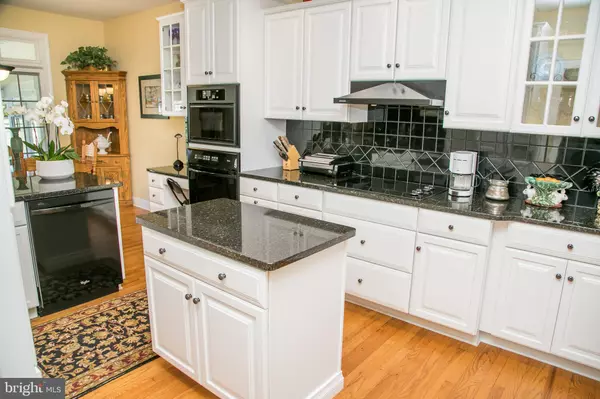$550,000
$495,000
11.1%For more information regarding the value of a property, please contact us for a free consultation.
4 Beds
4 Baths
2,925 SqFt
SOLD DATE : 05/24/2021
Key Details
Sold Price $550,000
Property Type Single Family Home
Sub Type Detached
Listing Status Sold
Purchase Type For Sale
Square Footage 2,925 sqft
Price per Sqft $188
Subdivision Nithsdale Highland
MLS Listing ID MDWC112366
Sold Date 05/24/21
Style Cape Cod
Bedrooms 4
Full Baths 3
Half Baths 1
HOA Y/N N
Abv Grd Liv Area 2,925
Originating Board BRIGHT
Year Built 2000
Annual Tax Amount $3,303
Tax Year 2020
Lot Size 3.480 Acres
Acres 3.48
Lot Dimensions 0.00 x 0.00
Property Description
Welcome to this stunning 4 Bedroom, 3.5 Bathroom home in Nithsdale Highlands! This 2,925 sq ft home sits on a 3.48 acre lot and features a beautiful large barn that has 4 Stalls and a Tack Room! As you walk into the front door of this home you are greeted by a formal sitting room and dining room! The living room offers cathedral ceilings and a cozy gas fireplace and looks out to the outside barn and pasture! Just off the living room is the crisp black and white kitchen, featuring an island and granite countertops! The large master bedroom is also located on the first level and offers a walk-in closet as well as a 4-piece master en-suite bathroom-featuring a large tub and double sink vanity! Lastly on the first level is a half bathroom for guest, a spacious laundry room with cabinets and access to the 3 car attached garage! Make your way upstairs to check out the view of the living room from the breezeway! The bedroom to the left offers an attached bathroom! There are two additional bedrooms upstairs as well as another full bathroom and access to the attic! Finishing out your tour, be sure to check out the rear screened in porch and picture yourself sipping your morning coffee as you enjoy the views of the flowering trees and private backyard! Lastly, this property offers an Encapsulated Crawlspace and an updated HVAC unit! This property will be coming on the Market on April 14th!
Location
State MD
County Wicomico
Area Wicomico Southwest (23-03)
Zoning ARR
Rooms
Other Rooms Living Room, Dining Room, Primary Bedroom, Sitting Room, Bedroom 2, Bedroom 3, Bedroom 4, Kitchen, Laundry
Main Level Bedrooms 1
Interior
Interior Features Carpet, Central Vacuum, Dining Area, Entry Level Bedroom, Family Room Off Kitchen, Floor Plan - Traditional, Formal/Separate Dining Room, Kitchen - Island, Primary Bath(s), Upgraded Countertops, Walk-in Closet(s), Stall Shower, Soaking Tub
Hot Water Propane
Heating Heat Pump(s), Forced Air
Cooling Central A/C
Fireplaces Number 1
Equipment Built-In Microwave, Central Vacuum, Cooktop, Dishwasher, Exhaust Fan, Oven - Wall, Refrigerator
Furnishings No
Fireplace Y
Appliance Built-In Microwave, Central Vacuum, Cooktop, Dishwasher, Exhaust Fan, Oven - Wall, Refrigerator
Heat Source Propane - Leased
Laundry Main Floor
Exterior
Exterior Feature Screened, Patio(s)
Parking Features Garage - Side Entry, Garage Door Opener, Inside Access
Garage Spaces 3.0
Water Access N
Accessibility 2+ Access Exits
Porch Screened, Patio(s)
Attached Garage 3
Total Parking Spaces 3
Garage Y
Building
Story 2
Sewer Septic Exists
Water Well
Architectural Style Cape Cod
Level or Stories 2
Additional Building Above Grade, Below Grade
New Construction N
Schools
Elementary Schools Westside
Middle Schools Salisbury
High Schools James M. Bennett
School District Wicomico County Public Schools
Others
Pets Allowed Y
Senior Community No
Tax ID 02-013150
Ownership Fee Simple
SqFt Source Assessor
Horse Property Y
Horse Feature Horses Allowed, Stable(s)
Special Listing Condition Standard
Pets Allowed No Pet Restrictions
Read Less Info
Want to know what your home might be worth? Contact us for a FREE valuation!

Our team is ready to help you sell your home for the highest possible price ASAP

Bought with Tom Ruch • Northrop Realty
"My job is to find and attract mastery-based agents to the office, protect the culture, and make sure everyone is happy! "
14291 Park Meadow Drive Suite 500, Chantilly, VA, 20151






