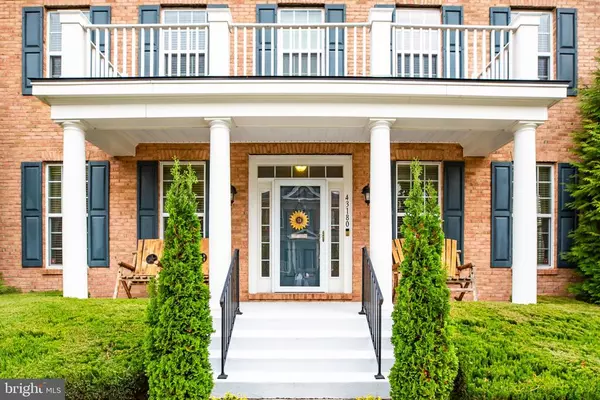$605,000
$599,900
0.9%For more information regarding the value of a property, please contact us for a free consultation.
5 Beds
5 Baths
4,019 SqFt
SOLD DATE : 11/20/2020
Key Details
Sold Price $605,000
Property Type Single Family Home
Sub Type Detached
Listing Status Sold
Purchase Type For Sale
Square Footage 4,019 sqft
Price per Sqft $150
Subdivision Elysian Heights
MLS Listing ID VALO424294
Sold Date 11/20/20
Style Colonial
Bedrooms 5
Full Baths 4
Half Baths 1
HOA Fees $103/mo
HOA Y/N Y
Abv Grd Liv Area 3,369
Originating Board BRIGHT
Year Built 2008
Annual Tax Amount $5,453
Tax Year 2020
Lot Size 7,405 Sqft
Acres 0.17
Property Description
WOW! WELCOME HOME TO THE PICTURESQUE COMMUNITY OF ELYSIAN HEIGHTS, WITH ITS' MOUNTAIN VIEWS, TREE-LINED STREETS AND FAMILY-FRIENDLY AMENITIES. YOUR NEW HOME OFFERS OVER 4,000 SQUARE FEET OF FINISHED LIVING SPACE, FOUR GENEROUSLY-SIZED BEDROOMS, THREE FULL BATHS UPSTAIRS AND A 5TH BEDROOM WITH 4TH FULL BATH ON THE LOWER LEVEL! GOURMET KITCHEN WITH 42" CABINETRY, GRANITE COUNTERS AND MOTION-SENSITIVE SINK FAUCET, NEW SS APPLIANCES INCLUDING FAMILY-HUB TOUCH-SCREEN REFRIGERATOR WITH FRENCH-DRAWER FREEZER; GAS FIREPLACE IN FAMILY ROOM, MAIN-LEVEL STUDY IS PERFECT FOR WORKING FROM HOME; A LARGE MASTER BEDROOM OFFERS DUAL WALK-IN CLOSETS, RAISED BOX CEILING WITH CEILING FAN AND LIGHT KIT, ENSUITE LUXURY BATH WITH SEPARATE SHOWER WITH SOAKING TUB AND SEPARATE SINKS; TEEN SUITE WITH EN-SUITE BATHROOM AND WALK-IN CLOSET; THIRD AND FOURTH BEDROOM SHARE ADDITIONAL THIRD FULL BATH ON THE UPPER LEVEL; FINISHED LOWER-LEVEL OFFERS 5TH BEDROOM WITH RECESSED LIGHTING, WALK-IN CLOSET AND FULL 4TH BATH THAT IS PERFECT FOR THE AT-HOME COLLEGE STUDENT OR VISITING FAMILY; RECREATION ROOM WITH WETBAR/KITCHENETTE; PLENTY OF STORAGE IN LOWER LEVEL; LARGE DECK WITH RECESSED JACUZZI 4-PERSON HOT TUB, PATIO SITTING AREA WITH LANDSCAPING SCREENING AND FULLY-FENCED IN REAR YARD; TWO-CAR GARAGE WITH RACK STORAGE COMPLETE THIS PICTURE PERFECT HOME! THIS LOCATION IS PERFECT FOR THE OUTDOOR, WINE AND BREWERY ENTHUSIASTS ALIKE WITH ITS' PROXIMITY TO THE POTOMAC RIVER, THE C&O CANAL TRAIL, COUNTLESS LOUDOUN COUNTY WINERIES AND MICRO-BREWERIES ALIKE! WELCOME HOME!
Location
State VA
County Loudoun
Zoning 03
Rooms
Other Rooms Living Room, Dining Room, Bedroom 2, Bedroom 3, Bedroom 4, Bedroom 5, Kitchen, Family Room, Bedroom 1, Study, Recreation Room, Storage Room, Bathroom 1, Bathroom 2
Basement Full
Interior
Interior Features Breakfast Area, Butlers Pantry, Chair Railings, Crown Moldings, Dining Area, Efficiency, Family Room Off Kitchen, Kitchen - Eat-In, Kitchen - Gourmet, Kitchen - Island, Primary Bath(s), Recessed Lighting, Upgraded Countertops, Window Treatments, Wood Floors
Hot Water Bottled Gas
Heating Central, Forced Air
Cooling Central A/C, Ceiling Fan(s)
Fireplaces Number 1
Fireplaces Type Mantel(s), Gas/Propane
Equipment Dishwasher, Disposal, Icemaker, Oven - Double, Oven - Wall, Oven/Range - Gas
Furnishings Yes
Fireplace Y
Window Features Double Pane,Screens
Appliance Dishwasher, Disposal, Icemaker, Oven - Double, Oven - Wall, Oven/Range - Gas
Heat Source Propane - Owned
Laundry Upper Floor
Exterior
Exterior Feature Deck(s), Patio(s)
Parking Features Garage Door Opener
Garage Spaces 4.0
Amenities Available Basketball Courts, Club House, Common Grounds, Pool - Outdoor, Tennis Courts, Tot Lots/Playground
Water Access N
Accessibility None
Porch Deck(s), Patio(s)
Total Parking Spaces 4
Garage Y
Building
Story 3.5
Sewer Public Sewer
Water Public, Well-Shared
Architectural Style Colonial
Level or Stories 3.5
Additional Building Above Grade, Below Grade
New Construction N
Schools
Middle Schools Smart'S Mill
High Schools Tuscarora
School District Loudoun County Public Schools
Others
HOA Fee Include Common Area Maintenance,Pool(s),Reserve Funds,Road Maintenance,Snow Removal,Trash
Senior Community No
Tax ID 102468850000
Ownership Fee Simple
SqFt Source Assessor
Special Listing Condition Standard
Read Less Info
Want to know what your home might be worth? Contact us for a FREE valuation!

Our team is ready to help you sell your home for the highest possible price ASAP

Bought with Charles E LaRock • Keller Williams Realty

"My job is to find and attract mastery-based agents to the office, protect the culture, and make sure everyone is happy! "
14291 Park Meadow Drive Suite 500, Chantilly, VA, 20151






