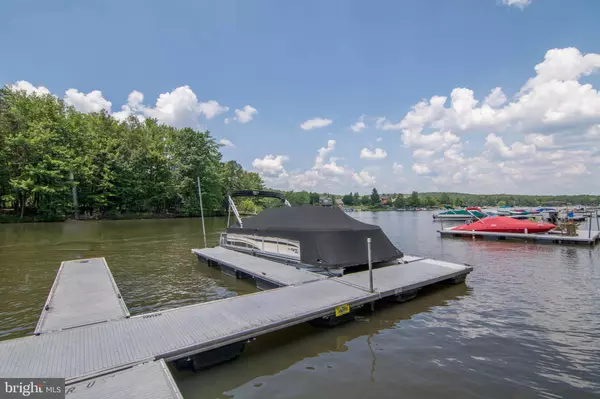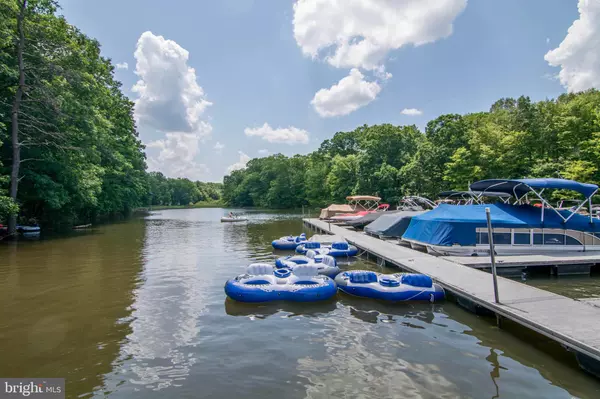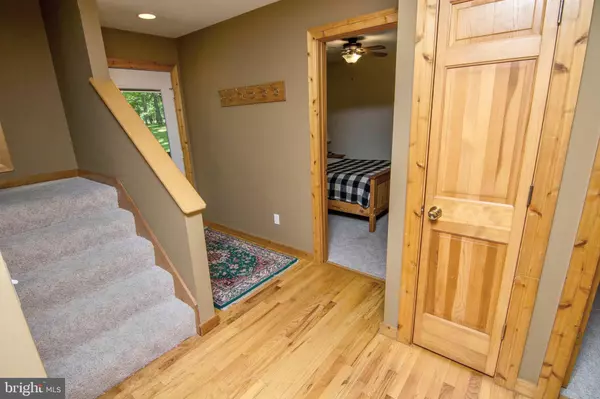$575,000
$575,000
For more information regarding the value of a property, please contact us for a free consultation.
4 Beds
3 Baths
2,160 SqFt
SOLD DATE : 09/08/2020
Key Details
Sold Price $575,000
Property Type Single Family Home
Sub Type Detached
Listing Status Sold
Purchase Type For Sale
Square Footage 2,160 sqft
Price per Sqft $266
Subdivision Farmuse
MLS Listing ID MDGA132916
Sold Date 09/08/20
Style Chalet
Bedrooms 4
Full Baths 3
HOA Y/N N
Abv Grd Liv Area 1,224
Originating Board BRIGHT
Year Built 1996
Annual Tax Amount $5,023
Tax Year 2019
Lot Size 5.870 Acres
Acres 5.87
Property Description
If you are looking for the perfect spot to get away from it all, this is it. Social Distancing at it's finest! 5.87 Acres of wooded privacy with lake access and a dock slip just a stroll away! This charming chalet has a wood cathedral ceiling with an all glass living room wall to let the outside in. A wood burning, stone fireplace and beautiful hard wood floors complete the open living kitchen, and dining area. Main level has 2 spacious bedrooms with a bath. The upstairs is a private master bedroom suite, and a loft area for extra sleeping or computer area. The lower level has a recreation room with high ceilings and a pool table. There is large wrap around deck above and extra large deck for entertaining below. Hot tub, wonderful fire pit for storytelling and S'mores, and an adjacent horseshoe pit complete the fun! The lake is a short walk away or you may drive an ATV or golf cart! This home is set up perfectly for a vacation rental with TV's in every room and the prerequisite pool table and hot tub! Make this perfectly private vacation home your family's oasis on Deep Creek Lake!
Location
State MD
County Garrett
Zoning LR
Rooms
Other Rooms Living Room, Dining Room, Primary Bedroom, Bedroom 2, Bedroom 3, Bedroom 4, Kitchen, Laundry, Loft, Recreation Room, Bathroom 2, Bathroom 3, Primary Bathroom
Basement Fully Finished
Main Level Bedrooms 2
Interior
Interior Features Ceiling Fan(s), Combination Dining/Living, Combination Kitchen/Dining, Combination Kitchen/Living, Dining Area, Entry Level Bedroom, Floor Plan - Open, Primary Bath(s), Wood Floors
Hot Water Electric
Heating Forced Air
Cooling Central A/C
Flooring Hardwood, Carpet, Ceramic Tile
Fireplaces Number 1
Fireplaces Type Wood
Equipment Built-In Microwave, Dishwasher, Dryer, Oven/Range - Electric, Refrigerator, Washer
Fireplace Y
Appliance Built-In Microwave, Dishwasher, Dryer, Oven/Range - Electric, Refrigerator, Washer
Heat Source Propane - Owned
Laundry Lower Floor, Dryer In Unit, Washer In Unit
Exterior
Utilities Available Propane
Water Access Y
Water Access Desc Boat - Powered,Canoe/Kayak,Fishing Allowed,Limited hours of Personal Watercraft Operation (PWC),Boat - Length Limit,Swimming Allowed,Waterski/Wakeboard,Private Access
Accessibility None
Garage N
Building
Lot Description Trees/Wooded, Private
Story 3
Sewer Septic Exists, Septic = # of BR
Water Well
Architectural Style Chalet
Level or Stories 3
Additional Building Above Grade, Below Grade
New Construction N
Schools
Elementary Schools Broad Ford
Middle Schools Southern Middle
School District Garrett County Public Schools
Others
HOA Fee Include Pier/Dock Maintenance
Senior Community No
Tax ID 1218064030
Ownership Fee Simple
SqFt Source Assessor
Special Listing Condition Standard
Read Less Info
Want to know what your home might be worth? Contact us for a FREE valuation!

Our team is ready to help you sell your home for the highest possible price ASAP

Bought with Beverly S Everett • Taylor Made Deep Creek Vacations & Sales
"My job is to find and attract mastery-based agents to the office, protect the culture, and make sure everyone is happy! "
14291 Park Meadow Drive Suite 500, Chantilly, VA, 20151






