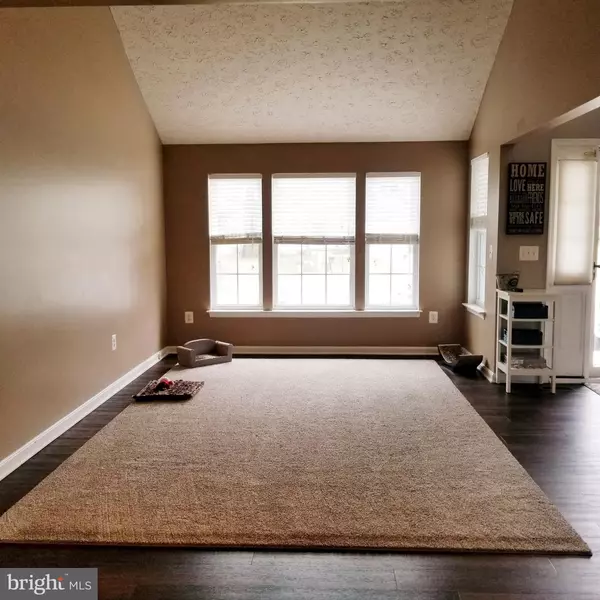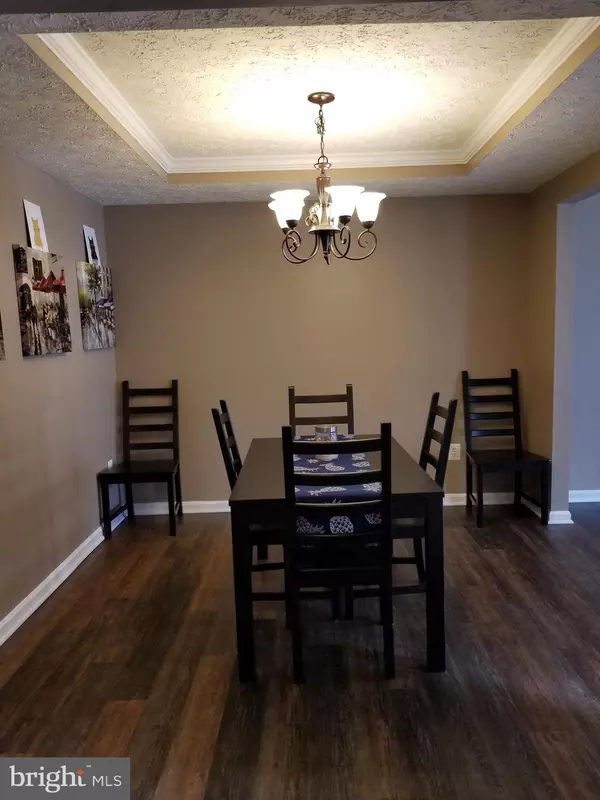$325,900
$319,900
1.9%For more information regarding the value of a property, please contact us for a free consultation.
3 Beds
4 Baths
2,966 SqFt
SOLD DATE : 04/17/2020
Key Details
Sold Price $325,900
Property Type Single Family Home
Sub Type Detached
Listing Status Sold
Purchase Type For Sale
Square Footage 2,966 sqft
Price per Sqft $109
Subdivision Roberts Mill Run
MLS Listing ID MDCR195258
Sold Date 04/17/20
Style Colonial,Contemporary
Bedrooms 3
Full Baths 3
Half Baths 1
HOA Y/N N
Abv Grd Liv Area 2,166
Originating Board BRIGHT
Year Built 2003
Annual Tax Amount $4,149
Tax Year 2019
Lot Size 0.453 Acres
Acres 0.45
Property Description
WOW!!! BETTER THEN NEW!!! Ready to move in 3 large bedrooms with 3 full and 1/2 bath open style colonial on a private cul-de-sac offers more then the new construction!!! This solid built Bob Ward, The Aspen, has the larger footprint which provides larger rooms and phenomenal master bathroom Newer engineered wood look flooring and carpet This home has everything for everyone!!! Upper Level has open hallway area, large rooms for the children, master bedroom vaulted ceiling suite with great closet area, loft sitting area overlooking the living room, and master bathroom with whirlpool tub and separate oversized glass shower stall Main Level entrance with 2 story foyer and vaulted living room ceiling, recessed formal dining room ceiling, laundry room, stainless steel appliances, family room and deck off the kitchen Lower Level Man Cave has a theater area, game room with pool table, refrigerator with hook-up for a wet bar!!! All Of This Is Waiting For You!!! FIRST to see will be the first TO CALL this house HOME!!!
Location
State MD
County Carroll
Zoning RESIDENTIAL
Rooms
Other Rooms Living Room, Dining Room, Primary Bedroom, Bedroom 2, Kitchen, Game Room, Family Room, Laundry, Loft, Recreation Room, Bathroom 3, Primary Bathroom, Full Bath, Half Bath
Basement Fully Finished, Daylight, Full, Walkout Level, Connecting Stairway, Rear Entrance, Sump Pump, Space For Rooms
Interior
Interior Features Breakfast Area, Ceiling Fan(s), Carpet, Chair Railings, Floor Plan - Open, Kitchen - Country, Kitchen - Eat-In, Kitchen - Island, Primary Bath(s), Pantry, Stall Shower, Walk-in Closet(s), WhirlPool/HotTub, Window Treatments, Wood Floors
Hot Water Electric
Heating Heat Pump(s)
Cooling Central A/C, Ceiling Fan(s)
Equipment Built-In Microwave, Dishwasher, Disposal, Dryer - Electric, Extra Refrigerator/Freezer, Oven/Range - Electric, Refrigerator, Stainless Steel Appliances, Washer, Water Heater
Fireplace N
Appliance Built-In Microwave, Dishwasher, Disposal, Dryer - Electric, Extra Refrigerator/Freezer, Oven/Range - Electric, Refrigerator, Stainless Steel Appliances, Washer, Water Heater
Heat Source Electric
Laundry Main Floor
Exterior
Exterior Feature Porch(es), Patio(s), Deck(s)
Parking Features Garage - Front Entry, Garage Door Opener, Oversized
Garage Spaces 1.0
Water Access N
Roof Type Shingle
Accessibility None
Porch Porch(es), Patio(s), Deck(s)
Attached Garage 1
Total Parking Spaces 1
Garage Y
Building
Story 3+
Sewer Public Sewer
Water Public
Architectural Style Colonial, Contemporary
Level or Stories 3+
Additional Building Above Grade, Below Grade
New Construction N
Schools
Elementary Schools Taneytown
Middle Schools Northwest
High Schools Francis Scott Key Senior
School District Carroll County Public Schools
Others
Senior Community No
Tax ID 0701039830
Ownership Fee Simple
SqFt Source Assessor
Acceptable Financing Cash, Conventional, FHA, USDA, VA
Listing Terms Cash, Conventional, FHA, USDA, VA
Financing Cash,Conventional,FHA,USDA,VA
Special Listing Condition Standard
Read Less Info
Want to know what your home might be worth? Contact us for a FREE valuation!

Our team is ready to help you sell your home for the highest possible price ASAP

Bought with Daniel S Drechsler • EXIT Results Realty

"My job is to find and attract mastery-based agents to the office, protect the culture, and make sure everyone is happy! "
14291 Park Meadow Drive Suite 500, Chantilly, VA, 20151






