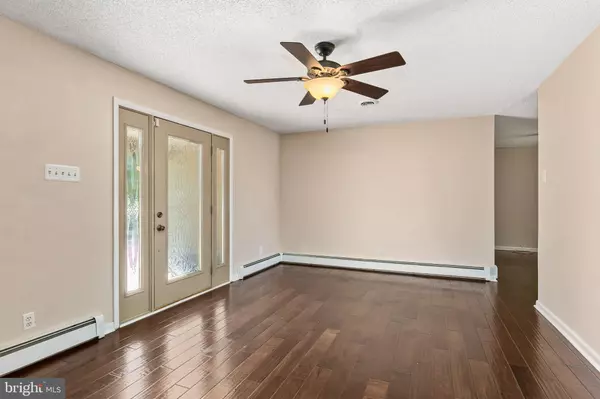$300,000
$299,000
0.3%For more information regarding the value of a property, please contact us for a free consultation.
3 Beds
2 Baths
1,889 SqFt
SOLD DATE : 04/24/2020
Key Details
Sold Price $300,000
Property Type Single Family Home
Sub Type Detached
Listing Status Sold
Purchase Type For Sale
Square Footage 1,889 sqft
Price per Sqft $158
Subdivision Locustwood
MLS Listing ID NJCD380476
Sold Date 04/24/20
Style Ranch/Rambler
Bedrooms 3
Full Baths 2
HOA Y/N N
Abv Grd Liv Area 1,889
Originating Board BRIGHT
Year Built 1975
Annual Tax Amount $9,749
Tax Year 2019
Lot Size 0.485 Acres
Acres 0.48
Lot Dimensions 80.00 x 264.00
Property Description
Tucked on a spacious half acre lot, this magnificent ranch offers three bedrooms, two full bathrooms and beautiful living spaces. Approach via the custom EP Henry paver driveway while beautiful custom landscaping (with two Koi ponds) and a charming front porch greet all who enter. The exterior boasts an attractive stone front and vinyl siding. Inside, pleasing natural light, classic charm and a large foyer offer a warm welcome. Every chef will love the spacious eat-in kitchen with stainless steel appliances including two cooktops and generous cabinet storage. Gather in the inviting family room with stone fireplace and exquisite exposed beam ceiling, or venture through beautiful French doors to sit out on the tranquil gas heated sun porch and take in scenic views of the gardens beyond. Retreat for a peaceful night s sleep in the luxurious master bedroom with double closets. The home also offers a fully finished basement with a bar and billiard room, newer hardwood floors throughout most of the main floor, a walk-up attic for easy access to storage, an attached 1.5 car garage plus a two-car detached garage around back. Ideally located within walking distance to the shops and restaurants at Garden State Park and less than a 30-minute drive to Center City Philadelphia!
Location
State NJ
County Camden
Area Cherry Hill Twp (20409)
Zoning RES
Rooms
Other Rooms Dining Room, Primary Bedroom, Kitchen, Family Room, Foyer, Bedroom 1, Sun/Florida Room, Bathroom 2
Basement Fully Finished
Main Level Bedrooms 3
Interior
Interior Features Attic, Ceiling Fan(s), Dining Area, Exposed Beams, Family Room Off Kitchen, Kitchen - Eat-In, Sprinkler System
Heating Baseboard - Hot Water
Cooling Central A/C
Flooring Ceramic Tile, Hardwood
Fireplaces Number 1
Fireplaces Type Gas/Propane
Equipment Built-In Microwave, Built-In Range, Cooktop, Dishwasher, Disposal, Dryer, Exhaust Fan, Oven - Self Cleaning, Range Hood, Refrigerator, Stainless Steel Appliances, Washer
Fireplace Y
Appliance Built-In Microwave, Built-In Range, Cooktop, Dishwasher, Disposal, Dryer, Exhaust Fan, Oven - Self Cleaning, Range Hood, Refrigerator, Stainless Steel Appliances, Washer
Heat Source Natural Gas
Laundry Main Floor
Exterior
Parking Features Garage - Rear Entry, Garage Door Opener
Garage Spaces 3.0
Water Access N
Roof Type Pitched,Shingle
Accessibility None
Attached Garage 1
Total Parking Spaces 3
Garage Y
Building
Story 1
Foundation Block
Sewer Public Sewer
Water Public
Architectural Style Ranch/Rambler
Level or Stories 1
Additional Building Above Grade, Below Grade
Structure Type Beamed Ceilings,Dry Wall,Paneled Walls
New Construction N
Schools
School District Cherry Hill Township Public Schools
Others
Senior Community No
Tax ID 09-00149 01-00008
Ownership Fee Simple
SqFt Source Assessor
Security Features Exterior Cameras,Security System
Acceptable Financing Cash, Conventional, FHA
Listing Terms Cash, Conventional, FHA
Financing Cash,Conventional,FHA
Special Listing Condition Standard
Read Less Info
Want to know what your home might be worth? Contact us for a FREE valuation!

Our team is ready to help you sell your home for the highest possible price ASAP

Bought with Joshua C Haas • Garden State Properties Group - Medford

"My job is to find and attract mastery-based agents to the office, protect the culture, and make sure everyone is happy! "
14291 Park Meadow Drive Suite 500, Chantilly, VA, 20151






