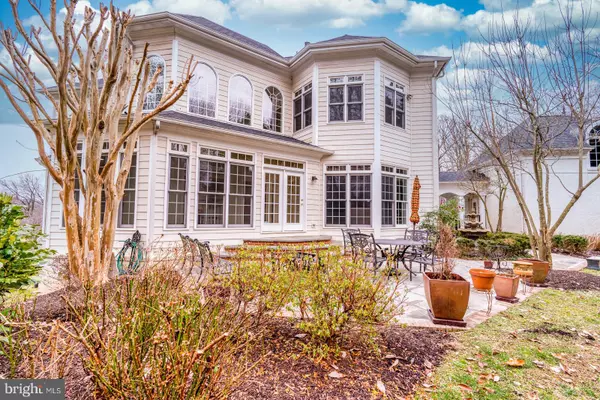$2,190,000
$2,290,000
4.4%For more information regarding the value of a property, please contact us for a free consultation.
5 Beds
6 Baths
6,579 SqFt
SOLD DATE : 04/16/2021
Key Details
Sold Price $2,190,000
Property Type Single Family Home
Sub Type Detached
Listing Status Sold
Purchase Type For Sale
Square Footage 6,579 sqft
Price per Sqft $332
Subdivision Swinks Mill Acres
MLS Listing ID VAFX1176456
Sold Date 04/16/21
Style Colonial
Bedrooms 5
Full Baths 5
Half Baths 1
HOA Y/N N
Abv Grd Liv Area 6,579
Originating Board BRIGHT
Year Built 2001
Annual Tax Amount $25,401
Tax Year 2021
Lot Size 0.827 Acres
Acres 0.83
Property Description
Gorgeous Devonshire model custom home built by KESWICK on quiet Cul De Sac. Backing to the gentle slope cleared lot. Elegant 2-story foyer & family room with Palladian windows/FP/ built-in bookcases/shelving with curved staircase. Chef-ready gourmet designer kitchen with island/granite/brkfst rm/ coffered ceiling. Multi-use spacious music room & office/library/Sun Rm. Mud Rm with full bath. Master suite with gas FP, remodeled luxury master bath, 2 large walk-in closets. Newer hardwood floors on main lv throughout and newer carpet on 2nd level. Over 6300 SF of high-end interior open living. 5BR+4 Full BA+ 1 power rm, All brick with 2 attached side-load and 2 detached car garage ( space for the room above the garage) total 4 car garage. New roof in 2019. ***Easy to convert a look-out basement to a walk-out. Private feel and such close proximity to Tysons/Vienna, Short to Mclean metro station, shopping at Tyson, Minutes to 495 & 66 & Dulles toll. Spring Hill Recreation Center, and commuter routes. Please remove shoes or wear the booties provided. **PLEASE PRACTICE ALL COVID 19 SAFETY PRECAUTIONS. WEAR MASKS AND GLOVES WHEN TOURING THIS PROPERTY**
Location
State VA
County Fairfax
Zoning 110
Direction South
Rooms
Basement Daylight, Partial, English, Interior Access, Unfinished
Interior
Interior Features Ceiling Fan(s), Curved Staircase, Dining Area, Family Room Off Kitchen, Floor Plan - Open, Kitchen - Gourmet, Kitchen - Island, Pantry, Recessed Lighting, Soaking Tub, Walk-in Closet(s), Window Treatments
Hot Water Natural Gas
Heating Forced Air
Cooling Central A/C
Flooring Hardwood, Carpet
Fireplaces Number 2
Fireplaces Type Gas/Propane
Equipment Built-In Microwave, Built-In Range, Cooktop, Cooktop - Down Draft, Dishwasher, Disposal, Dryer, Exhaust Fan, Icemaker, Microwave, Oven - Double, Oven - Wall, Refrigerator, Washer
Fireplace Y
Appliance Built-In Microwave, Built-In Range, Cooktop, Cooktop - Down Draft, Dishwasher, Disposal, Dryer, Exhaust Fan, Icemaker, Microwave, Oven - Double, Oven - Wall, Refrigerator, Washer
Heat Source Natural Gas
Exterior
Parking Features Garage - Front Entry, Garage - Side Entry, Garage Door Opener, Oversized
Garage Spaces 4.0
Utilities Available Cable TV, Under Ground
Water Access N
Roof Type Shingle
Accessibility Kitchen Mod
Attached Garage 2
Total Parking Spaces 4
Garage Y
Building
Story 3
Sewer Public Sewer
Water Public
Architectural Style Colonial
Level or Stories 3
Additional Building Above Grade, Below Grade
Structure Type 9'+ Ceilings,2 Story Ceilings
New Construction N
Schools
Elementary Schools Spring Hill
Middle Schools Cooper
High Schools Langley
School District Fairfax County Public Schools
Others
Pets Allowed N
Senior Community No
Tax ID 0204 30 0001
Ownership Fee Simple
SqFt Source Assessor
Security Features Carbon Monoxide Detector(s),Monitored,Motion Detectors,Security System,Smoke Detector
Horse Property N
Special Listing Condition Standard
Read Less Info
Want to know what your home might be worth? Contact us for a FREE valuation!

Our team is ready to help you sell your home for the highest possible price ASAP

Bought with Kristin M Francis • KW Metro Center

"My job is to find and attract mastery-based agents to the office, protect the culture, and make sure everyone is happy! "
14291 Park Meadow Drive Suite 500, Chantilly, VA, 20151






