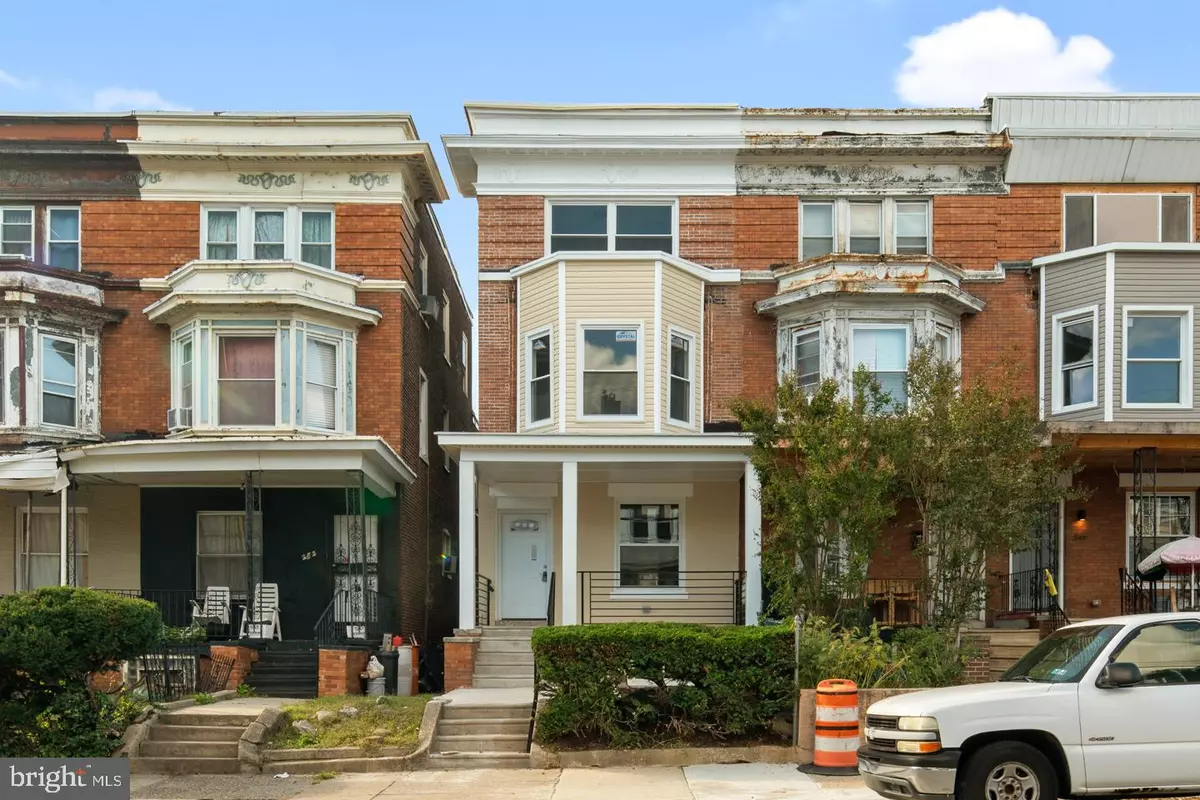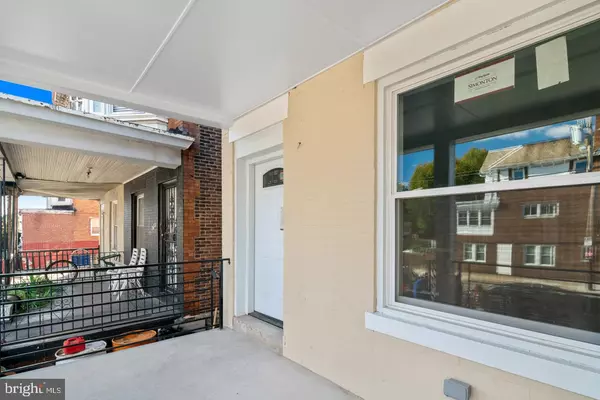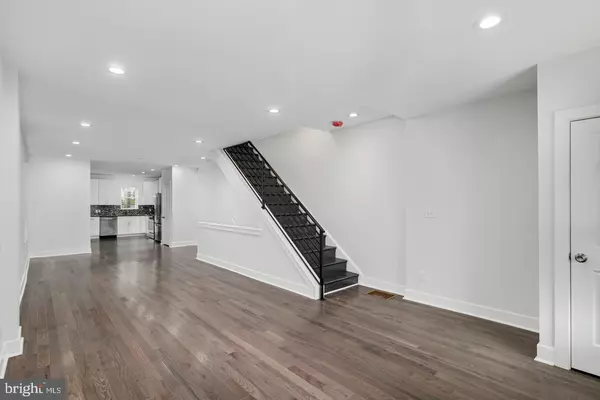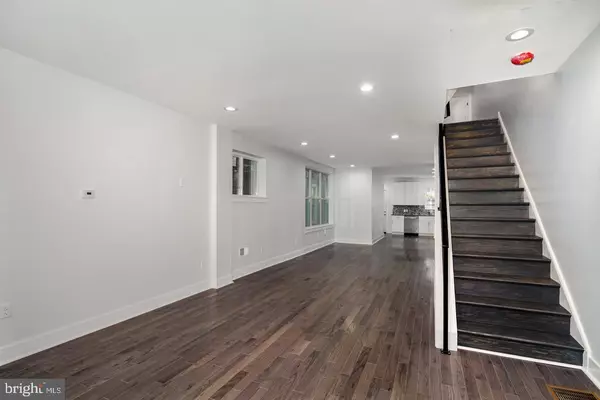$280,000
$285,000
1.8%For more information regarding the value of a property, please contact us for a free consultation.
4 Beds
4 Baths
1,920 SqFt
SOLD DATE : 01/08/2020
Key Details
Sold Price $280,000
Property Type Single Family Home
Sub Type Twin/Semi-Detached
Listing Status Sold
Purchase Type For Sale
Square Footage 1,920 sqft
Price per Sqft $145
Subdivision Cobbs Creek
MLS Listing ID PAPH843926
Sold Date 01/08/20
Style Straight Thru
Bedrooms 4
Full Baths 2
Half Baths 2
HOA Y/N N
Abv Grd Liv Area 1,920
Originating Board BRIGHT
Year Built 1925
Annual Tax Amount $1,601
Tax Year 2020
Lot Size 1,850 Sqft
Acres 0.04
Lot Dimensions 18.50 x 100.00
Property Description
UNBELIEVABLE NEW PRICE! Nearly 3000 beautifully finished square feet and 4-bathroom design make this the hands-down best value in West Philly in this price range! Exceptional construction quality and superb design with open, airy 10' ceilings throughout. Gorgeous hardwoods, abundant recessed lighting, fantastic natural light. Fabulous kitchen with quartz surfaces, recessed-panel cabinetry, sleek stainless appliances, striking vent hood, tiled backsplash. Generous bedrooms and closet space. Sumptuous baths with floor-to-ceiling ceramic. Opulent master with bay window. Finished lower level with powder room adds nearly 1000 square feet of additional living space. New plumbing, electric, tankless water heater, dual-zoned HVAC. Move right in and enjoy all the room you need to spread out! Shows beautifully!
Location
State PA
County Philadelphia
Area 19139 (19139)
Zoning RM1
Rooms
Basement Partially Finished
Interior
Heating Forced Air, Zoned
Cooling Central A/C, Zoned
Flooring Hardwood
Window Features Bay/Bow
Heat Source Natural Gas
Exterior
Exterior Feature Porch(es)
Water Access N
Accessibility None
Porch Porch(es)
Garage N
Building
Story 3+
Sewer Public Sewer
Water Public
Architectural Style Straight Thru
Level or Stories 3+
Additional Building Above Grade, Below Grade
New Construction N
Schools
School District The School District Of Philadelphia
Others
Senior Community No
Tax ID 603151000
Ownership Fee Simple
SqFt Source Assessor
Special Listing Condition Standard
Read Less Info
Want to know what your home might be worth? Contact us for a FREE valuation!

Our team is ready to help you sell your home for the highest possible price ASAP

Bought with Thomas S Dilsheimer • Compass RE
"My job is to find and attract mastery-based agents to the office, protect the culture, and make sure everyone is happy! "
14291 Park Meadow Drive Suite 500, Chantilly, VA, 20151






