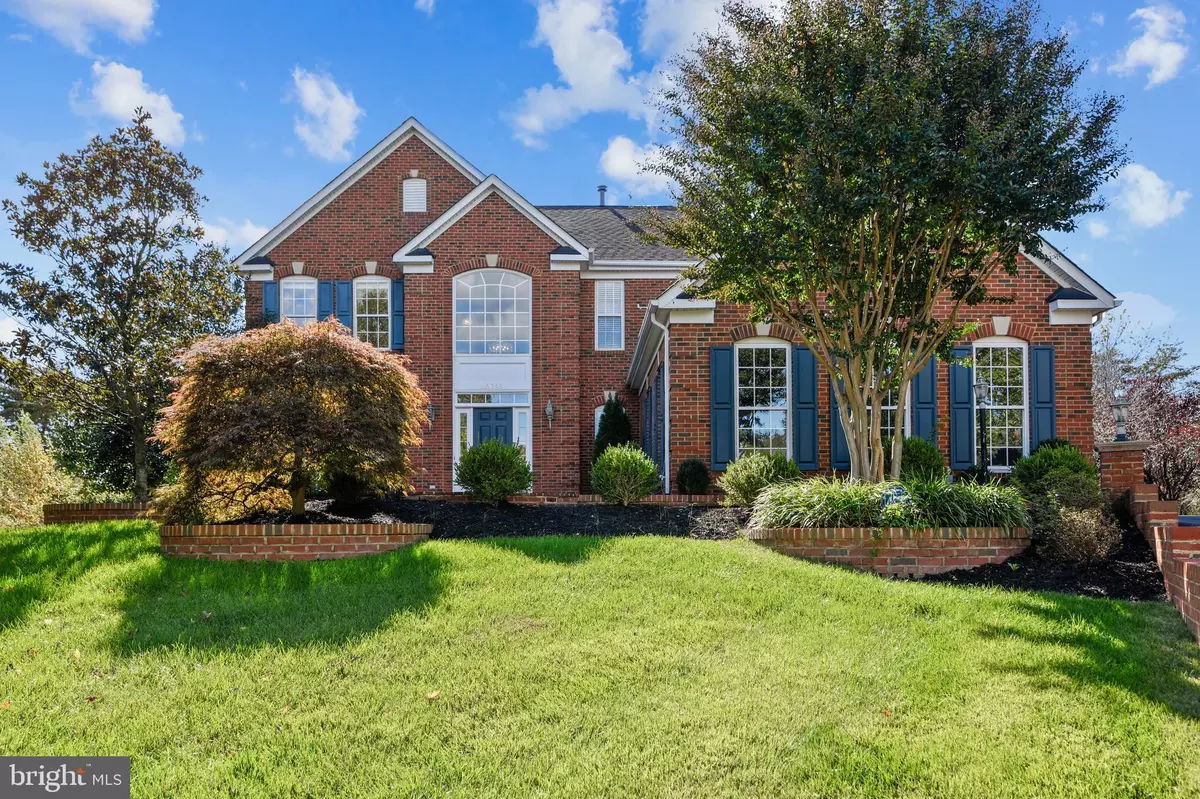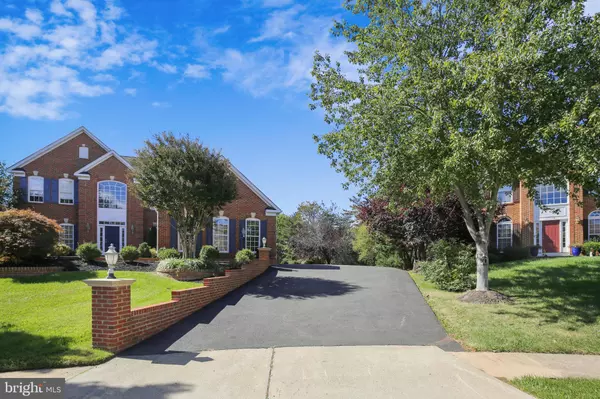$850,000
$825,000
3.0%For more information regarding the value of a property, please contact us for a free consultation.
4 Beds
4 Baths
4,100 SqFt
SOLD DATE : 11/17/2020
Key Details
Sold Price $850,000
Property Type Single Family Home
Sub Type Detached
Listing Status Sold
Purchase Type For Sale
Square Footage 4,100 sqft
Price per Sqft $207
Subdivision North Riding
MLS Listing ID VALO423420
Sold Date 11/17/20
Style Colonial
Bedrooms 4
Full Baths 3
Half Baths 1
HOA Fees $123/qua
HOA Y/N Y
Abv Grd Liv Area 3,000
Originating Board BRIGHT
Year Built 2003
Annual Tax Amount $6,772
Tax Year 2020
Lot Size 0.460 Acres
Acres 0.46
Property Description
ALL OFFERS, IF ANY, TO BE REC'D BY 10/19/20 at 7pm. INCREDIBLE, BIG OUTDOOR LIVING is what you'll find at this home. Located on a cul-de-sac, with a backyard reminiscent of a park, inclusive of mature, gorgeous landscaping; An over-sized, welcoming deck, with stairs, cascading to an extensive, covered patio area. Beautiful hardscape and specially selected stone is also found in this area. This private setting has plenty of safe, social distanced spaces. The interior floorplan is also fabulous and offers, flexible, warm living. Gourmet kit with granite countertops, kitchen island, upgraded tile backsplash, breakfast room or sunroom overlooking private backyard; Adjacent family room with gas fireplace, formal living spaces and a mudroom off the garage. The Primary owner's suite is spacious w/hardwood floors, tray ceiling, updated spa like bath. Ample size secondary rooms, complete the upper level, with a centrally located full bath. Lower level provides for work and play. Formal office, dry bar with wine refrigerators and open flexible living space. Full bath and storage is also located on this level. Walk-out and relax outdoors.
Location
State VA
County Loudoun
Zoning 05
Rooms
Basement Full, Fully Finished, Interior Access, Walkout Level
Interior
Interior Features Breakfast Area, Chair Railings, Crown Moldings, Family Room Off Kitchen, Formal/Separate Dining Room, Kitchen - Island, Pantry, Carpet, Soaking Tub, Store/Office, Upgraded Countertops, Walk-in Closet(s), Wet/Dry Bar, Window Treatments, Wine Storage, Recessed Lighting, Kitchen - Gourmet
Hot Water Natural Gas
Heating Forced Air
Cooling Central A/C
Flooring Hardwood, Carpet, Ceramic Tile, Laminated
Fireplaces Number 1
Equipment Cooktop, Dishwasher, Disposal, Dryer, Exhaust Fan, Icemaker, Microwave, Oven - Double, Oven - Wall, Oven/Range - Gas, Refrigerator, Stove, Washer
Appliance Cooktop, Dishwasher, Disposal, Dryer, Exhaust Fan, Icemaker, Microwave, Oven - Double, Oven - Wall, Oven/Range - Gas, Refrigerator, Stove, Washer
Heat Source Natural Gas
Laundry Main Floor, Dryer In Unit, Washer In Unit
Exterior
Parking Features Garage - Side Entry
Garage Spaces 3.0
Amenities Available Jog/Walk Path, Bike Trail, Party Room, Common Grounds
Water Access N
Roof Type Composite
Accessibility None
Attached Garage 3
Total Parking Spaces 3
Garage Y
Building
Story 3
Sewer Public Sewer
Water Public
Architectural Style Colonial
Level or Stories 3
Additional Building Above Grade, Below Grade
Structure Type 2 Story Ceilings,Tray Ceilings
New Construction N
Schools
School District Loudoun County Public Schools
Others
Senior Community No
Tax ID 164206322000
Ownership Fee Simple
SqFt Source Assessor
Acceptable Financing Cash, Conventional, VA
Listing Terms Cash, Conventional, VA
Financing Cash,Conventional,VA
Special Listing Condition Standard
Read Less Info
Want to know what your home might be worth? Contact us for a FREE valuation!

Our team is ready to help you sell your home for the highest possible price ASAP

Bought with Naiyimai Abuduwaili • Keller Williams Realty

"My job is to find and attract mastery-based agents to the office, protect the culture, and make sure everyone is happy! "
14291 Park Meadow Drive Suite 500, Chantilly, VA, 20151






