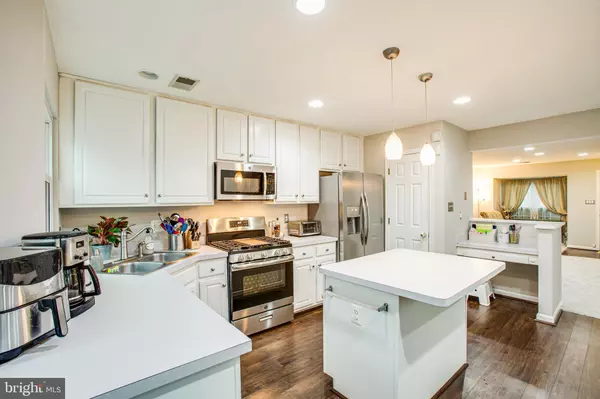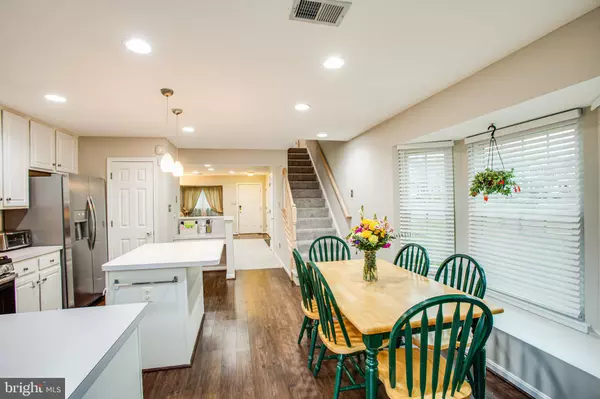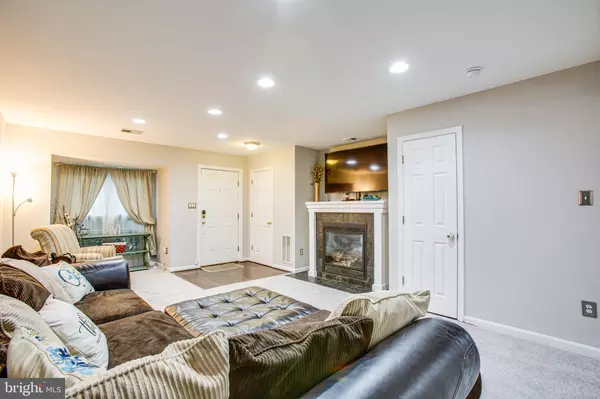$351,000
$337,000
4.2%For more information regarding the value of a property, please contact us for a free consultation.
3 Beds
2 Baths
1,821 SqFt
SOLD DATE : 04/08/2020
Key Details
Sold Price $351,000
Property Type Townhouse
Sub Type End of Row/Townhouse
Listing Status Sold
Purchase Type For Sale
Square Footage 1,821 sqft
Price per Sqft $192
Subdivision Kingsbrooke
MLS Listing ID VAPW489764
Sold Date 04/08/20
Style Colonial
Bedrooms 3
Full Baths 2
HOA Fees $74/qua
HOA Y/N Y
Abv Grd Liv Area 1,821
Originating Board BRIGHT
Year Built 2000
Annual Tax Amount $3,737
Tax Year 2019
Lot Size 2,740 Sqft
Acres 0.06
Property Description
*This gorgeous 3 level end unit townhouse in the Kingsbrooke neighborhood is now available! Brand new carpet just installed. Freshly painted contemporary grey from top to bottom. Tons of natural sunlight. Room to spread out and lots of storage. The kitchen has a walk-in pantry and room for dining next to the bay window. Steps away from a fully fenced large backyard with a stamped concrete patio to enjoy the seasons. Storage shed conveys. The living room has a cozy gas fireplace and space for another dining table. Upstairs is another living room with a gas fireplace. The laundry, a full bathroom and bedroom make up the second level. The Master Bedroom suite and another bedroom are on the third floor. The Master Bedroom has a wall of closets, overhead storage and a built-in bookshelf. The Master Bathroom has double sinks, a linen closet, an oversized soaking tub, and a separate shower. The second bedroom has plenty of closet space and shares an adjacent door access to the master bathroom suite. *Stainless steel appliances in the kitchen. Dishwasher 2016. Disposal 2017. Gas Stove 2018. Microwave 2018. Refrigerator 2018. Washer & Dryer 2018. HVAC 2018. Water heater 2018.Carpet 2020. Paint 2020. *Two assigned parking spaces and lots of open parking for additional vehicles. Dog walking stations throughout the neighborhood. Excellent location near schools, shopping and entertainment, parks and trails, I66 and commuting routes.
Location
State VA
County Prince William
Zoning R6
Rooms
Other Rooms Living Room, Primary Bedroom, Bedroom 3, Kitchen, Family Room, Laundry, Bathroom 2, Primary Bathroom
Main Level Bedrooms 1
Interior
Interior Features Attic, Breakfast Area, Built-Ins, Carpet, Ceiling Fan(s), Combination Kitchen/Dining, Combination Dining/Living, Dining Area, Kitchen - Eat-In, Kitchen - Island, Kitchen - Table Space, Pantry, Recessed Lighting, Soaking Tub, Tub Shower, Window Treatments, Stall Shower
Hot Water Natural Gas
Heating Forced Air
Cooling Ceiling Fan(s), Central A/C
Flooring Carpet, Laminated, Partially Carpeted
Fireplaces Number 2
Fireplaces Type Fireplace - Glass Doors, Gas/Propane, Mantel(s)
Equipment Built-In Microwave, Dishwasher, Disposal, Dryer, Oven/Range - Gas, Refrigerator, Stainless Steel Appliances, Stove, Washer, Water Heater
Furnishings No
Fireplace Y
Window Features Bay/Bow,Screens
Appliance Built-In Microwave, Dishwasher, Disposal, Dryer, Oven/Range - Gas, Refrigerator, Stainless Steel Appliances, Stove, Washer, Water Heater
Heat Source Natural Gas
Laundry Has Laundry, Main Floor, Washer In Unit, Dryer In Unit
Exterior
Parking On Site 2
Fence Fully, Rear, Wood
Amenities Available Basketball Courts, Club House, Picnic Area, Pool - Outdoor, Tennis Courts, Tot Lots/Playground
Water Access N
Roof Type Asphalt
Street Surface Black Top,Paved
Accessibility None
Garage N
Building
Story 3+
Foundation Slab
Sewer Public Sewer
Water Public
Architectural Style Colonial
Level or Stories 3+
Additional Building Above Grade, Below Grade
Structure Type 9'+ Ceilings,Dry Wall
New Construction N
Schools
Elementary Schools Bristow Run
Middle Schools Gainesville
High Schools Patriot
School District Prince William County Public Schools
Others
Pets Allowed Y
HOA Fee Include Common Area Maintenance,Management,Pool(s),Road Maintenance,Snow Removal,Trash
Senior Community No
Tax ID 7496-02-6882
Ownership Fee Simple
SqFt Source Assessor
Security Features Smoke Detector
Acceptable Financing Cash, Conventional, FHA, VA, Other
Horse Property N
Listing Terms Cash, Conventional, FHA, VA, Other
Financing Cash,Conventional,FHA,VA,Other
Special Listing Condition Standard
Pets Allowed No Pet Restrictions
Read Less Info
Want to know what your home might be worth? Contact us for a FREE valuation!

Our team is ready to help you sell your home for the highest possible price ASAP

Bought with Mary E Crowe • Samson Properties

"My job is to find and attract mastery-based agents to the office, protect the culture, and make sure everyone is happy! "
14291 Park Meadow Drive Suite 500, Chantilly, VA, 20151






