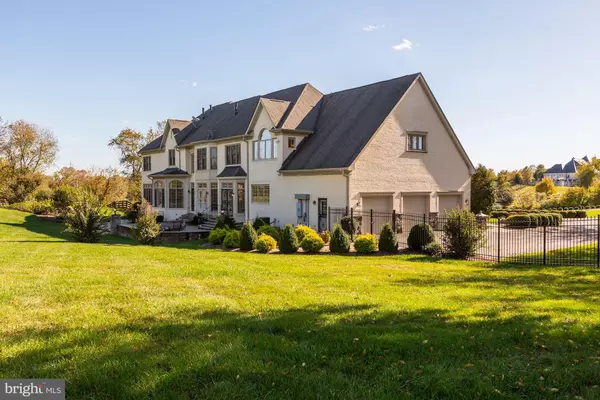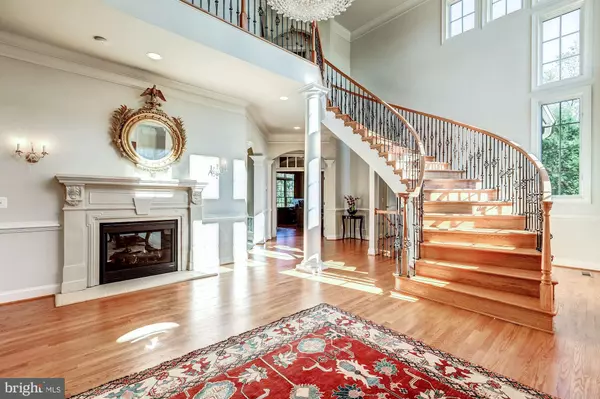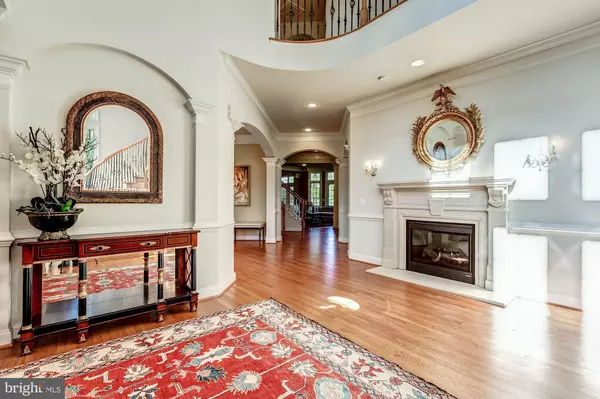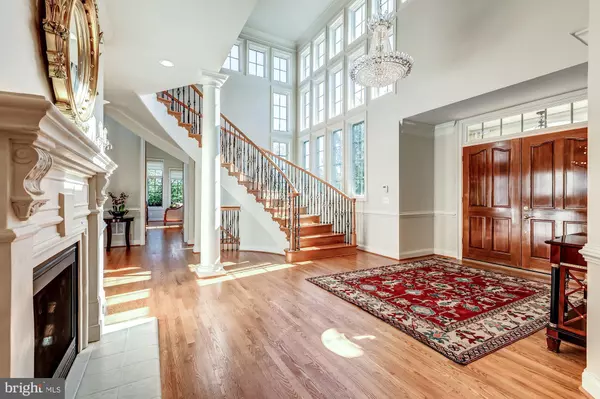$1,825,000
$1,899,000
3.9%For more information regarding the value of a property, please contact us for a free consultation.
6 Beds
9 Baths
9,947 SqFt
SOLD DATE : 02/05/2021
Key Details
Sold Price $1,825,000
Property Type Single Family Home
Sub Type Detached
Listing Status Sold
Purchase Type For Sale
Square Footage 9,947 sqft
Price per Sqft $183
Subdivision Grenata
MLS Listing ID VALO428844
Sold Date 02/05/21
Style French
Bedrooms 6
Full Baths 6
Half Baths 3
HOA Fees $168/mo
HOA Y/N Y
Abv Grd Liv Area 6,861
Originating Board BRIGHT
Year Built 2006
Annual Tax Amount $16,145
Tax Year 2020
Lot Size 5.650 Acres
Acres 5.65
Property Description
This stunning executive estate is located at the end of a quiet cul-de-sac on a premium 5.65-acre verdant lot in Grenata. Designed for elegant living, a grand spiral staircase sets the tone for this dramatic and sophisticated residence, which is finished on three levels. An airy, inviting space, the kitchen boasts a large center island, granite counters, professional gas range, built-in refrigerator, double ovens, and an adjacent light filled breakfast room. Spacious and bright, the family room features a box beam ceiling, two-sided gas fireplace and a wall of windows overlooking the parklike backyard. An expansive patio area that provides a welcoming spot for outdoor gatherings. A finished basement with wet bar, family room, bonus room, and billiard area provide the perfect venue for relaxing or hosting casual get-togethers indoors. Certain to impress, the primary suite has all the amenities that one would expect in a home of this caliber, including a sitting area, two walk-in closets, laundry chute, bathroom with dual sinks, a separate shower, and a soaking tub. Added bonuses include hardwood floors, high ceilings, crown molding, office with picturesque views and five generous secondary bedrooms. Offering something for everyone, this home boasts ample square footage, an attached three-car garage, lush, manicured grounds, and a prime location. Live, work, learn and play in this stunning executive home. This beautifully appointed home is in the prestigious Loudoun County community of Grenata, which is comprised of 59 large home sites. Located in the heart of Hunt Country, just southeast of Leesburg, Virginia, this exclusive luxury home community offers a unique blend of private country living, proximity to numerous destination wineries and craft breweries, and easy access to diverse employment and shopping opportunities in Loudoun and Fairfax Counties. Grenata is conveniently located approximately three miles from the Dulles Greenway and is just 20 minutes from Dulles International Airport and an easy commute to Fairfax County, as well as Washington, D.C.
Location
State VA
County Loudoun
Zoning 03
Rooms
Basement Full
Interior
Interior Features Breakfast Area, Built-Ins, Butlers Pantry, Carpet, Ceiling Fan(s), Central Vacuum, Chair Railings, Crown Moldings, Curved Staircase, Dining Area, Floor Plan - Traditional, Kitchen - Gourmet, Kitchen - Island, Kitchen - Table Space, Laundry Chute, Pantry, Recessed Lighting, Soaking Tub, Walk-in Closet(s), Upgraded Countertops, Wet/Dry Bar, Window Treatments, Wood Floors
Hot Water Natural Gas
Heating Forced Air
Cooling Central A/C
Fireplaces Number 3
Equipment Built-In Microwave, Central Vacuum, Cooktop, Dishwasher, Disposal, Icemaker, Oven - Double
Fireplace Y
Appliance Built-In Microwave, Central Vacuum, Cooktop, Dishwasher, Disposal, Icemaker, Oven - Double
Heat Source Natural Gas, Electric
Exterior
Exterior Feature Patio(s)
Parking Features Garage - Side Entry
Garage Spaces 3.0
Fence Partially
Water Access N
Accessibility None
Porch Patio(s)
Attached Garage 3
Total Parking Spaces 3
Garage Y
Building
Story 3
Sewer Septic Exists
Water Well
Architectural Style French
Level or Stories 3
Additional Building Above Grade, Below Grade
New Construction N
Schools
School District Loudoun County Public Schools
Others
HOA Fee Include Management,Reserve Funds,Trash
Senior Community No
Tax ID 234152844000
Ownership Fee Simple
SqFt Source Assessor
Security Features Electric Alarm
Special Listing Condition Standard
Read Less Info
Want to know what your home might be worth? Contact us for a FREE valuation!

Our team is ready to help you sell your home for the highest possible price ASAP

Bought with Bic N DeCaro • EXP Realty, LLC
"My job is to find and attract mastery-based agents to the office, protect the culture, and make sure everyone is happy! "
14291 Park Meadow Drive Suite 500, Chantilly, VA, 20151






