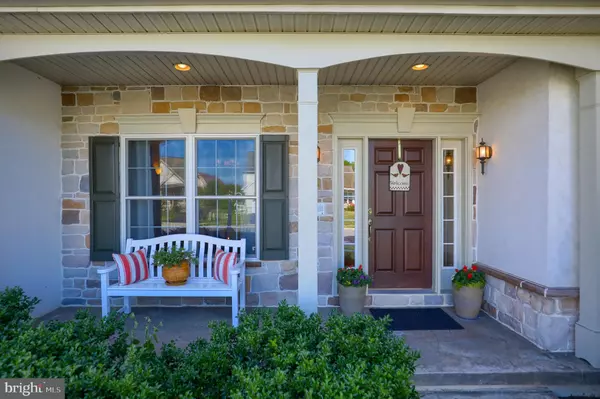$425,000
$425,000
For more information regarding the value of a property, please contact us for a free consultation.
4 Beds
4 Baths
3,137 SqFt
SOLD DATE : 10/02/2020
Key Details
Sold Price $425,000
Property Type Single Family Home
Sub Type Detached
Listing Status Sold
Purchase Type For Sale
Square Footage 3,137 sqft
Price per Sqft $135
Subdivision Clearview Gardens
MLS Listing ID PALA165242
Sold Date 10/02/20
Style Traditional,Transitional
Bedrooms 4
Full Baths 2
Half Baths 2
HOA Fees $21/ann
HOA Y/N Y
Abv Grd Liv Area 2,662
Originating Board BRIGHT
Year Built 2005
Annual Tax Amount $6,314
Tax Year 2020
Lot Size 8,712 Sqft
Acres 0.2
Property Description
Stunning former Parade of Homes model home by Landmark Builders! This property is impeccable! As you enter the beautiful 2-story foyer graced with hardwood flooring, you will appreciate the details throughout this home! The dining room features a coffered lighted ceiling and beautiful moldings! The formal living room features crown molding and French doors. Through the foyer, you'll appreciate the beautiful views through the great room windows & the gorgeous propane fireplace. The powder room features wainscoting and a pedestal sink. The first-floor office has a stunning wood ceiling and beautiful views from the windows! The dining area overlooks the deck & patio & features ceramic tile flooring. The kitchen is spectacular & features granite countertops, tile flooring & backsplash, full-extension drawers, and a 5-burner electric range! Additional seating is provided at the island/breakfast bar!The 2nd floor of this home features an exquisite master bedroom and bathroom suite! The master bathroom includes heated tile flooring, a dual sink vanity, a jetted tub and separate stall shower, plus a walk-in closet. The additional three bedrooms are spacious and serene!The basement of this home is an amazing entertaining area - complete with surround sound speakers, dimmable lighting, wood wall details, a game or entertainment area with built-in wood shelves and a kitchenette area with double sink, refrigerator & microwave. The basement powder room adjoins this area. There's a fabulous storage room, too!No details have been overlooked in this show-stopping home! New water softener (2020), newer HVAC and water heater! Central vacuum throughout the home & security system in place. There's even a lighting package to allow for electric candles at the windows (front/side of home).Relax and enjoy the views from the gorgeous composite deck & paver patio! Don't miss your opportunity to call this house your home!*First floor and basement are heated by propane. Second floor is heated by electric heat pump. Propane tank is leased.*
Location
State PA
County Lancaster
Area Clay Twp (10507)
Zoning RESIDENTIAL
Rooms
Other Rooms Living Room, Dining Room, Primary Bedroom, Bedroom 2, Bedroom 3, Kitchen, Family Room, Bedroom 1, Bathroom 1, Primary Bathroom, Half Bath
Basement Daylight, Partial, Full, Fully Finished, Heated, Improved, Interior Access, Windows
Interior
Interior Features Central Vacuum, Crown Moldings, Formal/Separate Dining Room, Intercom, Kitchen - Eat-In, Kitchen - Island, Walk-in Closet(s), Pantry, Water Treat System, WhirlPool/HotTub, Wood Floors, Carpet, Kitchen - Gourmet, Kitchen - Table Space, Primary Bath(s), Recessed Lighting
Hot Water Propane
Heating Forced Air
Cooling Central A/C
Fireplaces Number 1
Fireplaces Type Gas/Propane
Equipment Built-In Microwave, Dishwasher, Disposal, Oven/Range - Electric
Fireplace Y
Appliance Built-In Microwave, Dishwasher, Disposal, Oven/Range - Electric
Heat Source Electric, Propane - Leased
Laundry Upper Floor
Exterior
Exterior Feature Deck(s), Patio(s)
Parking Features Garage Door Opener, Garage - Front Entry, Inside Access, Oversized
Garage Spaces 2.0
Water Access N
Accessibility None
Porch Deck(s), Patio(s)
Attached Garage 2
Total Parking Spaces 2
Garage Y
Building
Story 2
Sewer Public Sewer
Water Public
Architectural Style Traditional, Transitional
Level or Stories 2
Additional Building Above Grade, Below Grade
New Construction N
Schools
Elementary Schools Clay
Middle Schools Ephrata
High Schools Ephrata
School District Ephrata Area
Others
HOA Fee Include Common Area Maintenance
Senior Community No
Tax ID 070-23776-0-0000
Ownership Fee Simple
SqFt Source Assessor
Security Features Security System
Acceptable Financing Cash, Conventional, FHA, VA, USDA
Horse Property N
Listing Terms Cash, Conventional, FHA, VA, USDA
Financing Cash,Conventional,FHA,VA,USDA
Special Listing Condition Standard
Read Less Info
Want to know what your home might be worth? Contact us for a FREE valuation!

Our team is ready to help you sell your home for the highest possible price ASAP

Bought with Chris Beiler • Kingsway Realty - Lancaster

"My job is to find and attract mastery-based agents to the office, protect the culture, and make sure everyone is happy! "
14291 Park Meadow Drive Suite 500, Chantilly, VA, 20151





