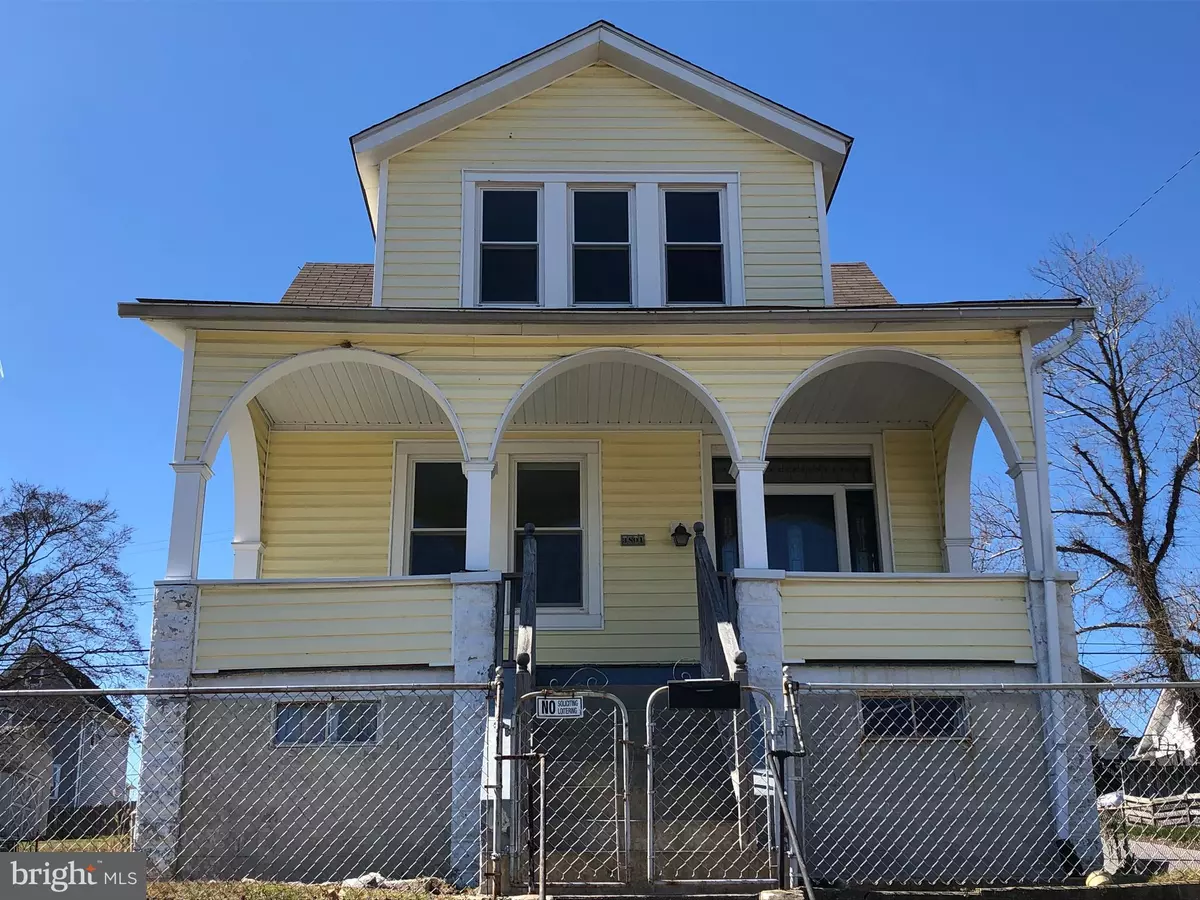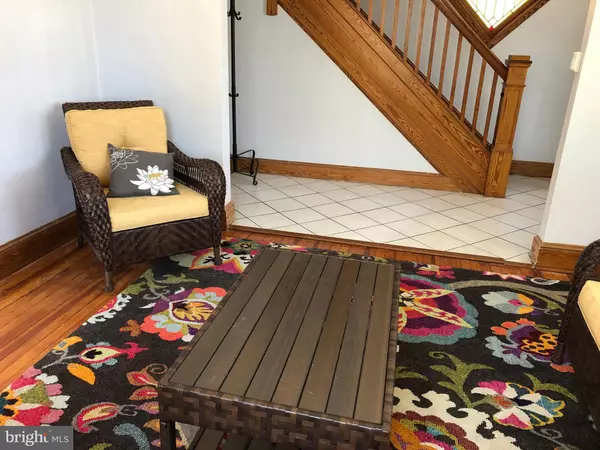$180,000
$150,000
20.0%For more information regarding the value of a property, please contact us for a free consultation.
3 Beds
2 Baths
1,071 SqFt
SOLD DATE : 06/05/2020
Key Details
Sold Price $180,000
Property Type Single Family Home
Sub Type Detached
Listing Status Sold
Purchase Type For Sale
Square Footage 1,071 sqft
Price per Sqft $168
Subdivision Waltherson
MLS Listing ID MDBA501660
Sold Date 06/05/20
Style Bungalow
Bedrooms 3
Full Baths 2
HOA Y/N N
Abv Grd Liv Area 1,071
Originating Board BRIGHT
Year Built 1926
Annual Tax Amount $3,036
Tax Year 2019
Lot Size 6,996 Sqft
Acres 0.16
Property Description
Appraised for 210K! THIS IS A MUST SEE! Move-in Ready. Charming modernized 1920's Bungalow on a corner lot with 3 bedrooms and an added sun porch and a 1 car garage with a 3 car parking pad. Features are original French doors between the living room and dining rm, double doors between dining room and Sun porch, leaded glass feature window on the stairwell, original wood floors, 2 full baths and all appliances. Double doors lead from the dining room to the sun porch. Attic access for extra storage. Wood floors under Bedrooms 2 and 3 carpeting. Dual zone cooling. Close to Walther Gardens and the Snowball Stand. Freshly painted. Basement has been waterproofed including a French drain & sump pump. Roof with a 25 year warranty was replaced in 2012. Custom flooring in kitchen. Stained glass front door and sidelights. Siding updated. New flooring in 2nd floor full bath. New arches were installed on the front porch. Seller will contribute $250 towards painting the porch floor. Home warranty offered. AS-IS
Location
State MD
County Baltimore City
Zoning R-3
Rooms
Other Rooms Living Room, Dining Room, Bedroom 2, Bedroom 3, Kitchen, Bedroom 1, Laundry, Bathroom 2
Basement Other, Connecting Stairway, Daylight, Partial, Improved, Outside Entrance, Sump Pump, Drainage System, Partially Finished
Interior
Interior Features Ceiling Fan(s), Formal/Separate Dining Room, Stain/Lead Glass, Upgraded Countertops, Wood Floors
Hot Water Natural Gas
Heating Radiator
Cooling Central A/C
Flooring Wood, Carpet
Equipment Built-In Microwave, Dishwasher, Dryer - Front Loading, Oven/Range - Gas, Refrigerator, Washer - Front Loading, Washer/Dryer Stacked, Water Heater
Furnishings No
Fireplace N
Appliance Built-In Microwave, Dishwasher, Dryer - Front Loading, Oven/Range - Gas, Refrigerator, Washer - Front Loading, Washer/Dryer Stacked, Water Heater
Heat Source Natural Gas
Laundry Basement
Exterior
Exterior Feature Porch(es)
Parking Features Garage - Front Entry
Garage Spaces 1.0
Water Access N
Roof Type Shingle
Accessibility None
Porch Porch(es)
Total Parking Spaces 1
Garage Y
Building
Lot Description Corner, Rear Yard
Story 2.5
Sewer Public Sewer
Water Public
Architectural Style Bungalow
Level or Stories 2.5
Additional Building Above Grade, Below Grade
Structure Type Dry Wall
New Construction N
Schools
School District Baltimore City Public Schools
Others
Pets Allowed Y
Senior Community No
Tax ID 0327025854C011
Ownership Fee Simple
SqFt Source Estimated
Acceptable Financing Conventional, Cash, VA
Horse Property N
Listing Terms Conventional, Cash, VA
Financing Conventional,Cash,VA
Special Listing Condition Standard
Pets Allowed No Pet Restrictions
Read Less Info
Want to know what your home might be worth? Contact us for a FREE valuation!

Our team is ready to help you sell your home for the highest possible price ASAP

Bought with Saunie P Tubman • ProComp Realtors, Inc.
"My job is to find and attract mastery-based agents to the office, protect the culture, and make sure everyone is happy! "
14291 Park Meadow Drive Suite 500, Chantilly, VA, 20151






