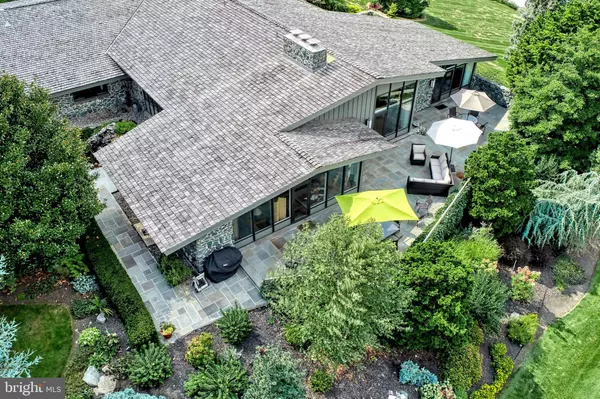$900,000
$1,050,000
14.3%For more information regarding the value of a property, please contact us for a free consultation.
4 Beds
5 Baths
6,732 SqFt
SOLD DATE : 10/05/2020
Key Details
Sold Price $900,000
Property Type Single Family Home
Sub Type Detached
Listing Status Sold
Purchase Type For Sale
Square Footage 6,732 sqft
Price per Sqft $133
Subdivision Wyndham Hills
MLS Listing ID PAYK134010
Sold Date 10/05/20
Style Contemporary
Bedrooms 4
Full Baths 3
Half Baths 2
HOA Y/N N
Abv Grd Liv Area 5,136
Originating Board BRIGHT
Year Built 1975
Annual Tax Amount $22,249
Tax Year 2020
Lot Size 2.600 Acres
Acres 2.6
Property Description
Situated on a rare 2.6 acre extensively landscaped lot in the prestigious Wyndham Hills neighborhood, this exceptionally stunning and sprawling contemporary ranch is a must see for the most discriminating buyer who appreciates unique architecture, nature and privacy. The property feels as if you far are out in the pine lands, but it is only a five minute drive to Rt 83, downtown York City, York Hospital, shopping, dining and entertainment destinations. The home is a one of a kind in the area done in the style of the prairie style ranch homes that were made iconic by the legendary American architect Frank Lloyd Wright. The property features its own private drive, small pond, gardens, pool and a separate guest house that has its own kitchenette, full bath, fireplace, and garage. The main home features a heated three car garage with mahogany and seeded glass doors, vaulted ceilings, sunken living room, hardwood flooring throughout, stone fireplace, huge award-winning gourmet kitchen that has been featured in national magazines, study, attached greenhouse, and a large recreation space with a work out area, kitchenette, movie viewing area and pool table. Design appointments are extensive and include gorgeous Kentucky blue stone, Brazilian cherry, teak and ebony woods, glass tile and marble. The kitchen has a huge island that seats six, two SubZero refrigerators housed in a one-of-a-kind antique Chinese armoire, two Wolf convection ovens, a Gaggeneau steam oven, coffee/expresso machine, under counter microwave, beverage refrigerator, 130 bottle wine refrigerator, three hammered copper sinks and professional 5 burner stove top and commercial hood make the kitchen a chef’s and entertainer’s dream. The laundry area is extensive and next to the bedroom wing for convenience. The extensive patio areas make for fabulous flow for entertaining guests or just enjoying the beauty of the landscape. This is a fabulous home for those looking for a true luxury living experience that has the conveniences of its location and layout.
Location
State PA
County York
Area Spring Garden Twp (15248)
Zoning RESIDENTIAL
Rooms
Other Rooms Living Room, Primary Bedroom, Bedroom 2, Bedroom 3, Kitchen, Family Room, Basement, Foyer, Bedroom 1, Great Room, Laundry, Office, Solarium, Storage Room, Utility Room, Primary Bathroom, Full Bath, Half Bath
Basement Partial
Main Level Bedrooms 4
Interior
Interior Features Built-Ins, Cedar Closet(s), Central Vacuum, Entry Level Bedroom, Family Room Off Kitchen, Formal/Separate Dining Room, Kitchen - Eat-In, Kitchen - Gourmet, Kitchen - Island, Kitchenette, Primary Bath(s), Recessed Lighting, Sprinkler System, Stain/Lead Glass, Tub Shower, Upgraded Countertops, Walk-in Closet(s), Window Treatments, Wine Storage, Wood Floors
Hot Water 60+ Gallon Tank, Electric, Natural Gas
Heating Hot Water, Forced Air
Cooling Central A/C
Flooring Hardwood, Tile/Brick
Fireplaces Number 2
Fireplaces Type Fireplace - Glass Doors, Gas/Propane
Equipment Built-In Microwave, Built-In Range, Commercial Range, Cooktop, Dishwasher, Central Vacuum, Dryer - Front Loading, Exhaust Fan, Microwave, Oven - Self Cleaning, Oven - Double, Range Hood, Refrigerator, Stainless Steel Appliances, Washer - Front Loading, Water Heater, ENERGY STAR Clothes Washer
Fireplace Y
Window Features Insulated,Green House,Casement,Double Pane,Screens
Appliance Built-In Microwave, Built-In Range, Commercial Range, Cooktop, Dishwasher, Central Vacuum, Dryer - Front Loading, Exhaust Fan, Microwave, Oven - Self Cleaning, Oven - Double, Range Hood, Refrigerator, Stainless Steel Appliances, Washer - Front Loading, Water Heater, ENERGY STAR Clothes Washer
Heat Source Natural Gas
Laundry Main Floor, Has Laundry, Hookup
Exterior
Exterior Feature Patio(s), Wrap Around
Parking Features Garage - Rear Entry, Garage Door Opener, Inside Access, Oversized
Garage Spaces 4.0
Fence Masonry/Stone
Pool In Ground, Fenced, Heated
Water Access N
View Courtyard, Garden/Lawn, Trees/Woods
Roof Type Shake
Accessibility 2+ Access Exits
Porch Patio(s), Wrap Around
Attached Garage 4
Total Parking Spaces 4
Garage Y
Building
Lot Description Backs to Trees, Cul-de-sac, Corner, Front Yard, Landscaping, Partly Wooded, Rear Yard, Road Frontage, Sloping, Level
Story 1
Sewer Septic Exists, Public Sewer
Water Public
Architectural Style Contemporary
Level or Stories 1
Additional Building Above Grade, Below Grade
Structure Type 9'+ Ceilings,Cathedral Ceilings,Plaster Walls
New Construction N
Schools
School District York Suburban
Others
Senior Community No
Tax ID 48-000-32-0143-00-00000
Ownership Fee Simple
SqFt Source Estimated
Security Features Carbon Monoxide Detector(s),Exterior Cameras,Security System,Electric Alarm,Smoke Detector
Acceptable Financing Cash, Conventional
Listing Terms Cash, Conventional
Financing Cash,Conventional
Special Listing Condition Standard
Read Less Info
Want to know what your home might be worth? Contact us for a FREE valuation!

Our team is ready to help you sell your home for the highest possible price ASAP

Bought with Keith A Kahlbaugh • Bennett Williams Realty, Inc.

"My job is to find and attract mastery-based agents to the office, protect the culture, and make sure everyone is happy! "
14291 Park Meadow Drive Suite 500, Chantilly, VA, 20151






