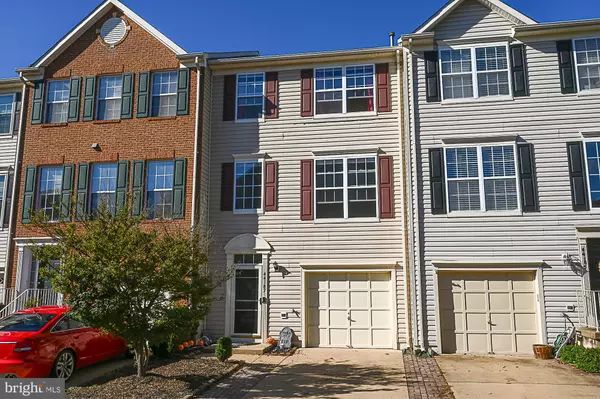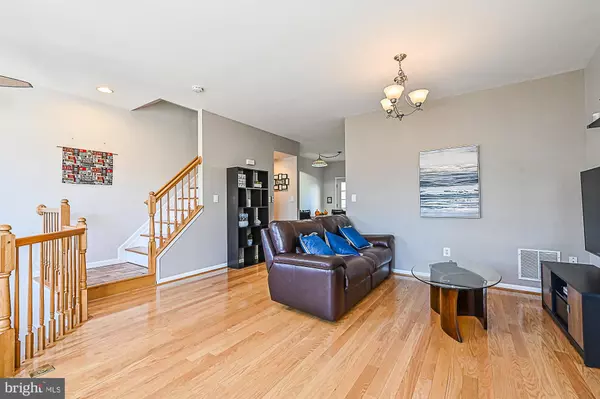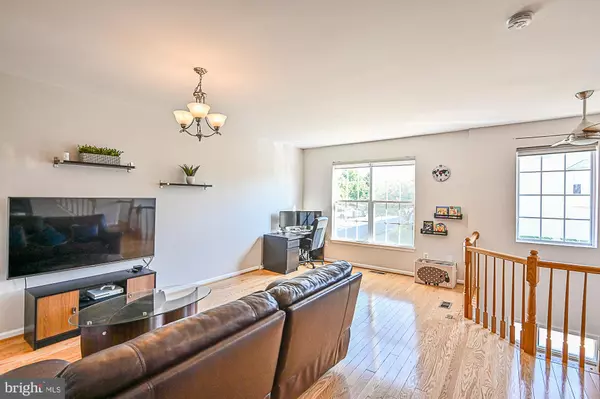$450,000
$449,900
For more information regarding the value of a property, please contact us for a free consultation.
3 Beds
4 Baths
1,812 SqFt
SOLD DATE : 10/30/2020
Key Details
Sold Price $450,000
Property Type Townhouse
Sub Type Interior Row/Townhouse
Listing Status Sold
Purchase Type For Sale
Square Footage 1,812 sqft
Price per Sqft $248
Subdivision Ashburn Village
MLS Listing ID VALO422508
Sold Date 10/30/20
Style Other
Bedrooms 3
Full Baths 2
Half Baths 2
HOA Fees $113/mo
HOA Y/N Y
Abv Grd Liv Area 1,812
Originating Board BRIGHT
Year Built 1999
Annual Tax Amount $4,340
Tax Year 2020
Lot Size 1,742 Sqft
Acres 0.04
Property Description
Beautiful move-in ready townhome in the heart of Ashburn Village. 3 bedroom, 2 full bath/2 half bath with 1 car garage. Sip your morning coffee or enjoy your favorite evening cocktail while sitting on your deck with views of the lake. This lovely home features an extensive list of updates. Walk-in lower level has a large 1 car garage, 1/2 bath, laundry area with newer washer & dryer (2018), rec room/office or playroom with door leading to the rear yard area. 2nd level features light hardwood floors throughout, living/dining room combo and breakfast table area. The kitchen features newly painted white cabinets with new pulls and handles, stainless steel kitchen appliances (fridge 2018) and granite counter tops. Kitchen door opens to rear deck with stairs leading down to a path for strolls around the lake. Upper level features large master bedroom suite with vaulted ceilings, spacious walk-in closet and gorgeous updated master bath (2015) with spa shower and dual sink vanity. 2 additional bedrooms are on the upper level with a full hall bath that offers many new updates (2020). For your safety and security the home has lots of "smart" features like "ring" alarm/doorbell (2018 & 2019) and loads of smart switches (2018) that can be paired with Alexa or Kasa. Additional updates include Furnace (2015), newer AC unit (2015), water heater (2017) . Ashburn Village Community Association boasts one of the largest community recreational facilities in the commonwealth of VA. The sports facility consists of more than 32,000 sq. feet of recreation including fitness center, kids zone, aquatics (indoor and outdoor pool), 6 tennis courts (4 under heater dome), 2 racquetball courts, gymnasium and a marina with seasonal pedal boats/kayaks/canoes. This home and community offers everything you could possibly want!
Location
State VA
County Loudoun
Zoning 04
Rooms
Other Rooms Living Room, Dining Room, Bedroom 2, Bedroom 3, Kitchen, Family Room, Foyer, Bedroom 1
Interior
Interior Features Wood Floors, Walk-in Closet(s), Tub Shower, Floor Plan - Traditional, Kitchen - Eat-In, Upgraded Countertops, Carpet, Ceiling Fan(s), Combination Dining/Living, Pantry, Stall Shower
Hot Water Natural Gas
Heating Central
Cooling Central A/C
Heat Source Natural Gas
Laundry Lower Floor
Exterior
Parking Features Garage - Front Entry, Garage Door Opener, Inside Access
Garage Spaces 1.0
Amenities Available Fitness Center, Pool - Outdoor, Tot Lots/Playground, Picnic Area, Pier/Dock, Basketball Courts, Baseball Field, Bike Trail, Club House, Community Center, Pool - Indoor, Water/Lake Privileges
Water Access N
Accessibility Other
Attached Garage 1
Total Parking Spaces 1
Garage Y
Building
Story 3
Sewer Public Sewer
Water Public
Architectural Style Other
Level or Stories 3
Additional Building Above Grade, Below Grade
New Construction N
Schools
School District Loudoun County Public Schools
Others
HOA Fee Include Management,Pool(s),Recreation Facility,Reserve Funds,Road Maintenance,Snow Removal
Senior Community No
Tax ID 086206338000
Ownership Fee Simple
SqFt Source Assessor
Special Listing Condition Standard
Read Less Info
Want to know what your home might be worth? Contact us for a FREE valuation!

Our team is ready to help you sell your home for the highest possible price ASAP

Bought with Geri L Deane • McEnearney Associates, Inc.
"My job is to find and attract mastery-based agents to the office, protect the culture, and make sure everyone is happy! "
14291 Park Meadow Drive Suite 500, Chantilly, VA, 20151






