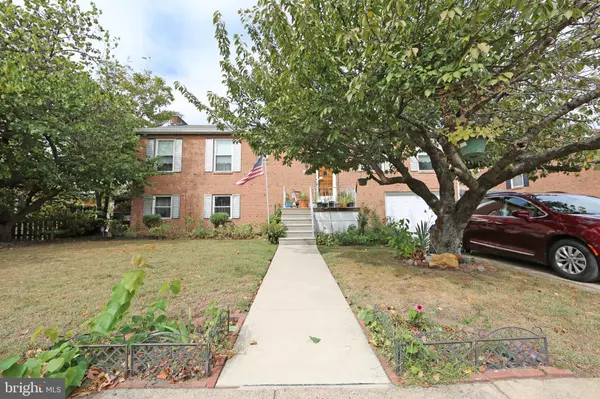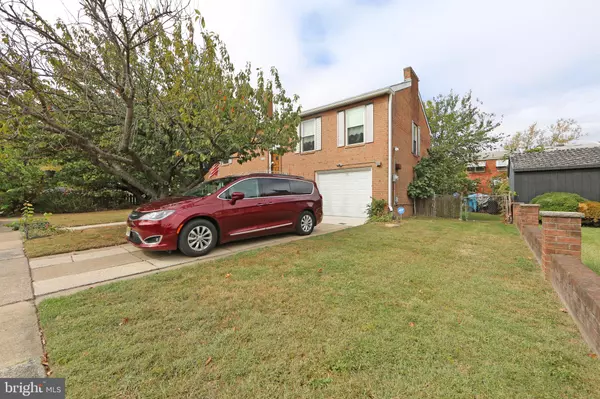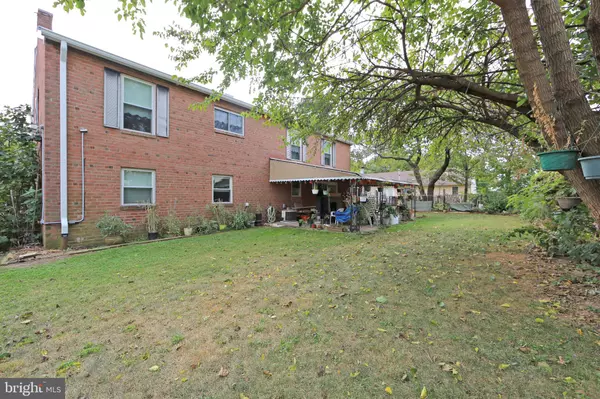$245,000
$279,000
12.2%For more information regarding the value of a property, please contact us for a free consultation.
3 Beds
3 Baths
1,321 SqFt
SOLD DATE : 08/06/2020
Key Details
Sold Price $245,000
Property Type Single Family Home
Sub Type Detached
Listing Status Sold
Purchase Type For Sale
Square Footage 1,321 sqft
Price per Sqft $185
Subdivision Eastwick
MLS Listing ID PAPH843028
Sold Date 08/06/20
Style Bi-level
Bedrooms 3
Full Baths 2
Half Baths 1
HOA Y/N N
Abv Grd Liv Area 1,321
Originating Board BRIGHT
Year Built 1967
Annual Tax Amount $1,166
Tax Year 2020
Lot Size 6,750 Sqft
Acres 0.15
Lot Dimensions 75.00 x 90.00
Property Description
This stunning bi level single home promotes pride of ownership and is evident from the moment you drive up. The house is located in a unique cul-de-sac. The floor plan boasts 3 bedrooms + 2.5 bathrooms, a family room, a living room, laundry room, two dining rooms, and not one, but two excellent kitchens. The master bedroom has a beautiful master bathroom. Parquet hardwood floors under carpets throughout. There are newly installed insulated vinyl windows and custom made blind/curtains. The meticulously kept yard has a shed, and a 26 x 16 concrete patio covered over head, with an awning, for entertaining guests for holidays or special occasions. The one car garage is attached, with a remote garage door opener, and a work area. The driveway and sidewalks are spacious. Newer water heater installed. Forced hot air heating system and central air. Included: washer, dryer, 1st floor refrigerator, and laundry room cabinets. One year AHS home warranty included with house. Close to shopping centers, schools, and transportation. The home is an oasis of tranquility, yet is only steps from all the amenities of downtown. Don't miss this chance to own your own this lovely well cared for home.
Location
State PA
County Philadelphia
Area 19142 (19142)
Zoning RM1
Rooms
Other Rooms Living Room, Dining Room, Primary Bedroom, Bedroom 2, Kitchen, Family Room, Bedroom 1, Laundry, Full Bath, Half Bath
Main Level Bedrooms 3
Interior
Interior Features 2nd Kitchen, Attic/House Fan, Carpet, Ceiling Fan(s), Dining Area, Kitchen - Efficiency, Primary Bath(s), Walk-in Closet(s), Window Treatments
Hot Water Natural Gas
Heating Other
Cooling Central A/C
Flooring Carpet, Other
Equipment Dishwasher, Dryer, Oven - Self Cleaning, Refrigerator, Washer, Water Heater
Window Features Energy Efficient,Screens,Storm
Appliance Dishwasher, Dryer, Oven - Self Cleaning, Refrigerator, Washer, Water Heater
Heat Source Natural Gas
Laundry Hookup, Main Floor
Exterior
Exterior Feature Patio(s), Porch(es)
Parking Features Additional Storage Area, Garage - Front Entry, Garage Door Opener
Garage Spaces 1.0
Fence Wire
Water Access N
Accessibility None
Porch Patio(s), Porch(es)
Attached Garage 1
Total Parking Spaces 1
Garage Y
Building
Lot Description Cul-de-sac, Rear Yard
Story 2
Sewer Public Sewer
Water Public
Architectural Style Bi-level
Level or Stories 2
Additional Building Above Grade, Below Grade
New Construction N
Schools
School District The School District Of Philadelphia
Others
Senior Community No
Tax ID 406594500
Ownership Fee Simple
SqFt Source Estimated
Security Features 24 hour security,Carbon Monoxide Detector(s)
Acceptable Financing Cash, Conventional, FHA, VA
Listing Terms Cash, Conventional, FHA, VA
Financing Cash,Conventional,FHA,VA
Special Listing Condition Standard
Read Less Info
Want to know what your home might be worth? Contact us for a FREE valuation!

Our team is ready to help you sell your home for the highest possible price ASAP

Bought with Jenny Ngo • Burholme Realty
"My job is to find and attract mastery-based agents to the office, protect the culture, and make sure everyone is happy! "
14291 Park Meadow Drive Suite 500, Chantilly, VA, 20151






