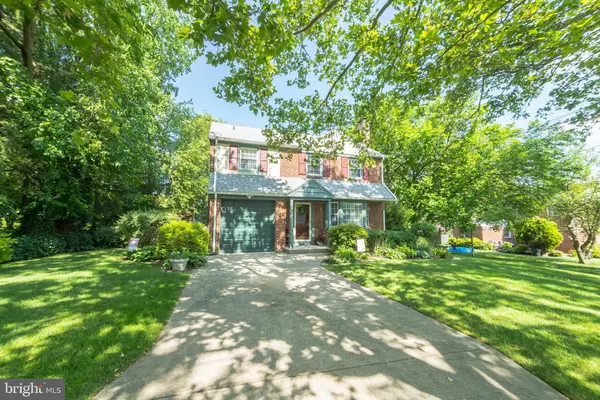$313,000
$309,000
1.3%For more information regarding the value of a property, please contact us for a free consultation.
3 Beds
3 Baths
1,930 SqFt
SOLD DATE : 07/23/2020
Key Details
Sold Price $313,000
Property Type Single Family Home
Sub Type Detached
Listing Status Sold
Purchase Type For Sale
Square Footage 1,930 sqft
Price per Sqft $162
Subdivision Colwick
MLS Listing ID NJCD396556
Sold Date 07/23/20
Style Colonial
Bedrooms 3
Full Baths 2
Half Baths 1
HOA Y/N N
Abv Grd Liv Area 1,930
Originating Board BRIGHT
Year Built 1950
Annual Tax Amount $9,082
Tax Year 2019
Lot Size 9,375 Sqft
Acres 0.22
Lot Dimensions 75.00 x 125.00
Property Description
Welcome home, to this beautiful Colonial home in the highly sought after Colwick neighborhood, located in the heart of Cherry Hill Township. Now, more than ever, is the time to reconsider your needs when it comes to living spaces, and having the comfort to work from home while boasting amenities you can enjoy year round. The yard is fenced and lined with mature trees and landscaping that offers you the privacy you desire and the opportunity to enjoy the scenic outdoor spaces. Approaching the home, you will immediately notice all of the charm that this casually sophisticated home has to offer, as it welcomes you past the custom landscaping and up to the covered front porch. The Entryway opens to the expansive living room complete with a fireplace, a bay window and amazing hardwood floors that can be found throughout the house. The dining room is perfect for hosting large gatherings or for the intimacy of a few guests. The chef in the family will love the updated kitchen, matching appliances and all of the counter space! Adjacent Family Room boasts exposed brick and is perfect for entertaining or cozying up with a good book to unwind and relax. The main floor is finished off with an updated powder room and laundry room featuring the stackable washer and dryer. As we make our way upstairs, there are three generously sized bedrooms and a 2 full baths that complete the second floor living space. A full finished basement is the perfect space for the kids to hangout, to play a game of pool or to watch the big game. It just adds even more comfortable and flexible areas to the floor plan. This home features a neutral and soothing decor with an abundance of windows that fills each of the rooms with natural light and warmth. Outdoor entertaining spaces include a large deck, and scenic views over your private yard. The home also features fresh paint throughout the house, a one car garage, a new roof, 6 panel doors, an in-ground sprinkler system, updated windows and shutters, newer gutters, newer storm door, and plenty of other upgrades that complete the picture for this stunning home that is perfect for todays lifestyle choices. Buy with confidence and take advantage of the highly rated schools, being close to major highways for the commuter, close proximity to JBMDL, and near award winning shopping and restaurants. Make your appointment today!
Location
State NJ
County Camden
Area Cherry Hill Twp (20409)
Zoning RES
Rooms
Other Rooms Living Room, Dining Room, Primary Bedroom, Bedroom 2, Bedroom 3, Kitchen, Family Room, Basement, Laundry, Primary Bathroom, Full Bath, Half Bath
Basement Drainage System, Fully Finished, Interior Access, Space For Rooms, Windows
Interior
Interior Features Attic/House Fan, Built-Ins, Ceiling Fan(s), Family Room Off Kitchen, Formal/Separate Dining Room, Kitchen - Eat-In, Primary Bath(s), Upgraded Countertops, Wood Floors
Heating Forced Air
Cooling Central A/C
Flooring Hardwood, Tile/Brick
Fireplaces Number 1
Fireplace Y
Heat Source Natural Gas
Laundry Main Floor
Exterior
Parking Features Garage - Front Entry, Inside Access
Garage Spaces 1.0
Water Access N
Roof Type Pitched,Shingle
Accessibility None
Attached Garage 1
Total Parking Spaces 1
Garage Y
Building
Story 2
Sewer Public Sewer
Water Public
Architectural Style Colonial
Level or Stories 2
Additional Building Above Grade, Below Grade
New Construction N
Schools
School District Cherry Hill Township Public Schools
Others
Senior Community No
Tax ID 09-00253 01-00010
Ownership Fee Simple
SqFt Source Assessor
Acceptable Financing Conventional, FHA, VA
Horse Property N
Listing Terms Conventional, FHA, VA
Financing Conventional,FHA,VA
Special Listing Condition Standard
Read Less Info
Want to know what your home might be worth? Contact us for a FREE valuation!

Our team is ready to help you sell your home for the highest possible price ASAP

Bought with Ashley F McGuire • Keller Williams Realty - Cherry Hill
"My job is to find and attract mastery-based agents to the office, protect the culture, and make sure everyone is happy! "
14291 Park Meadow Drive Suite 500, Chantilly, VA, 20151






