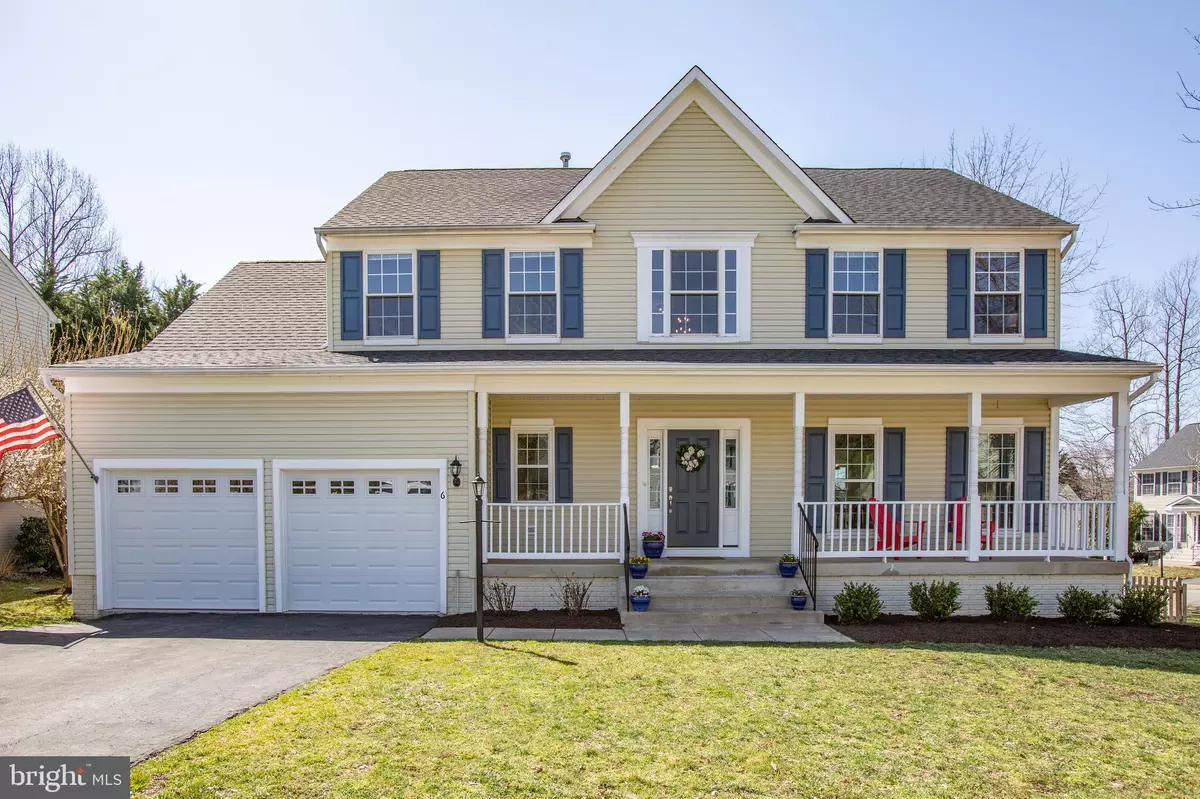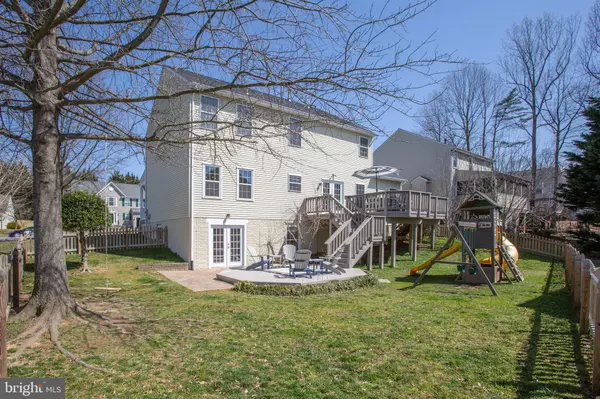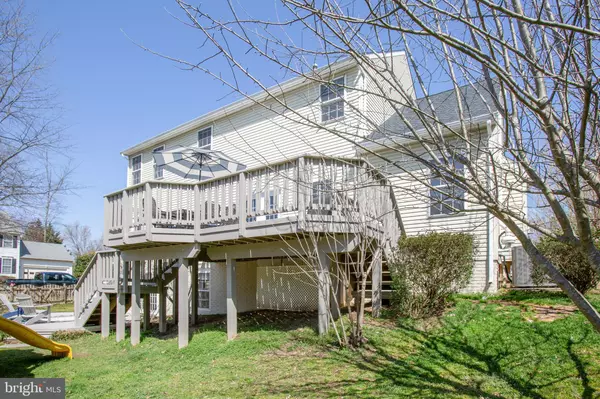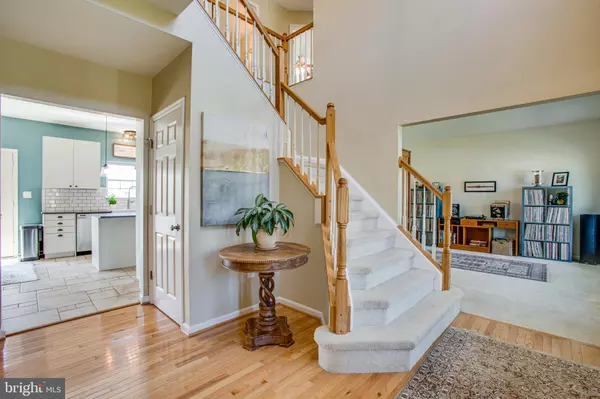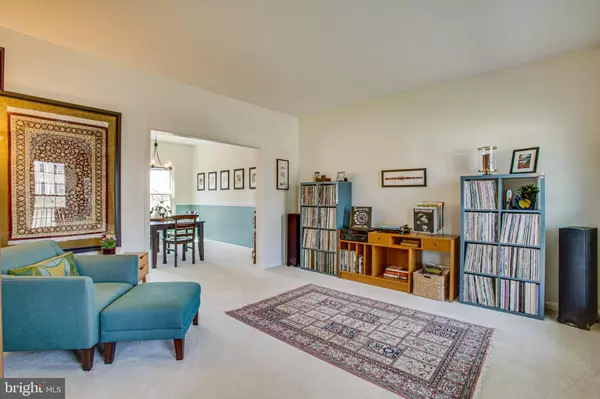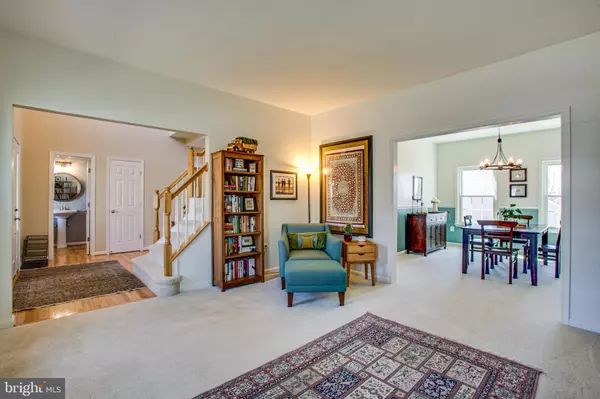$470,000
$445,000
5.6%For more information regarding the value of a property, please contact us for a free consultation.
4 Beds
4 Baths
3,039 SqFt
SOLD DATE : 05/19/2021
Key Details
Sold Price $470,000
Property Type Single Family Home
Sub Type Detached
Listing Status Sold
Purchase Type For Sale
Square Footage 3,039 sqft
Price per Sqft $154
Subdivision Stafford Lakes
MLS Listing ID VAST230252
Sold Date 05/19/21
Style Traditional
Bedrooms 4
Full Baths 3
Half Baths 1
HOA Fees $63/qua
HOA Y/N Y
Abv Grd Liv Area 2,379
Originating Board BRIGHT
Year Built 2001
Annual Tax Amount $3,386
Tax Year 2020
Lot Size 8,873 Sqft
Acres 0.2
Property Description
Impeccably maintained colonial on a fenced corner lot in sought after Stafford Lakes. Move-in ready with tons of recent upgrades! The home offers 4 generous bedrooms, 3.5 baths, living and dining rooms, spacious kitchen with cheerful breakfast nook opens to family room and access to deck. Modern kitchen redone in 2017 offers new cabinetry, quartz countertops, subway backsplash, stainless appliances including a five-burner gas range, a dry bar with quartz countertop, glass cabinet and 50+ bottles wine cooler. Well appointed family room with hardwood floors, elegant mantel with detailed woodwork and slate surround, and gas logs. Very spacious owner suite on the upper level with cathedral ceilings, large walk-in closet, en-suite bath with separate vanities, granite counters, soaking tub and separate shower. All bedrooms have newer carpet and ceiling fans with light. Updated powder room with new sink and fixtures. Laundry room on main level with new cabinets for extra storage! The lower level features a large rec room and office space, a coffee/snack station with cabinets and mini fridge, full bath, and spacious storage room. Plenty of natural light in the finished lower level with French doors to backyard and a large window. The spacious deck and patio provide plenty of room for outdoor cooking and entertaining. Nice size yard offers a large playground for the kids and is fenced to keep the pets at home. Contemporary paint colors in kitchen, living room, family room, upper bath. All new updated fixtures including ceiling fans and hardware through out! New front door with casing and several new windows! Newer roof and hvac! Water heater replaced in 2020. Youll enjoy living in this amenity filled community with seasonal events throughout the year. The home is ideally located nearby the community amenities -pool and club house, tennis courts, soccer fields, tot lot, etc- and short distance to shopping, restaurants, and commuter lots and major highways.
Location
State VA
County Stafford
Zoning R1
Rooms
Other Rooms Living Room, Dining Room, Primary Bedroom, Bedroom 2, Bedroom 3, Bedroom 4, Kitchen, Family Room, Foyer, Breakfast Room, Laundry, Office, Recreation Room, Storage Room, Bathroom 2, Bathroom 3, Primary Bathroom
Basement Full, Connecting Stairway, Heated, Improved, Interior Access, Outside Entrance, Partially Finished, Space For Rooms, Walkout Level, Windows, Daylight, Partial
Interior
Interior Features Attic, Breakfast Area, Carpet, Ceiling Fan(s), Chair Railings, Family Room Off Kitchen, Floor Plan - Traditional, Formal/Separate Dining Room, Kitchen - Gourmet, Kitchen - Island, Pantry, Upgraded Countertops, Walk-in Closet(s), Wet/Dry Bar
Hot Water Natural Gas
Heating Central, Forced Air
Cooling Central A/C, Ceiling Fan(s)
Flooring Ceramic Tile, Carpet, Hardwood
Fireplaces Number 1
Fireplaces Type Fireplace - Glass Doors, Mantel(s), Gas/Propane
Equipment Built-In Microwave, Dishwasher, Disposal, Dryer - Front Loading, Exhaust Fan, Extra Refrigerator/Freezer, Icemaker, Microwave, Oven - Self Cleaning, Oven/Range - Gas, Refrigerator, Stainless Steel Appliances, Washer, Water Heater - High-Efficiency
Fireplace Y
Window Features Double Pane,ENERGY STAR Qualified,Screens
Appliance Built-In Microwave, Dishwasher, Disposal, Dryer - Front Loading, Exhaust Fan, Extra Refrigerator/Freezer, Icemaker, Microwave, Oven - Self Cleaning, Oven/Range - Gas, Refrigerator, Stainless Steel Appliances, Washer, Water Heater - High-Efficiency
Heat Source Natural Gas
Laundry Main Floor
Exterior
Parking Features Garage - Front Entry, Garage Door Opener, Inside Access
Garage Spaces 4.0
Fence Picket, Rear
Utilities Available Cable TV, Natural Gas Available
Amenities Available Basketball Courts, Club House, Common Grounds, Jog/Walk Path, Soccer Field, Tennis Courts, Tot Lots/Playground, Pool - Outdoor
Water Access N
Roof Type Architectural Shingle
Accessibility None
Attached Garage 2
Total Parking Spaces 4
Garage Y
Building
Lot Description Cleared, Corner
Story 3
Foundation Active Radon Mitigation, Permanent
Sewer Public Septic
Water Public
Architectural Style Traditional
Level or Stories 3
Additional Building Above Grade, Below Grade
New Construction N
Schools
Elementary Schools Rocky Run
Middle Schools T. Benton Gayle
High Schools Colonial Forge
School District Stafford County Public Schools
Others
HOA Fee Include Common Area Maintenance,Management,Reserve Funds,Pool(s),Trash
Senior Community No
Tax ID 44-R-4- -280
Ownership Fee Simple
SqFt Source Assessor
Acceptable Financing Cash, Conventional, FHA, VA
Horse Property N
Listing Terms Cash, Conventional, FHA, VA
Financing Cash,Conventional,FHA,VA
Special Listing Condition Standard
Read Less Info
Want to know what your home might be worth? Contact us for a FREE valuation!

Our team is ready to help you sell your home for the highest possible price ASAP

Bought with Tracey L Farmer • RE/MAX Supercenter

"My job is to find and attract mastery-based agents to the office, protect the culture, and make sure everyone is happy! "
14291 Park Meadow Drive Suite 500, Chantilly, VA, 20151

