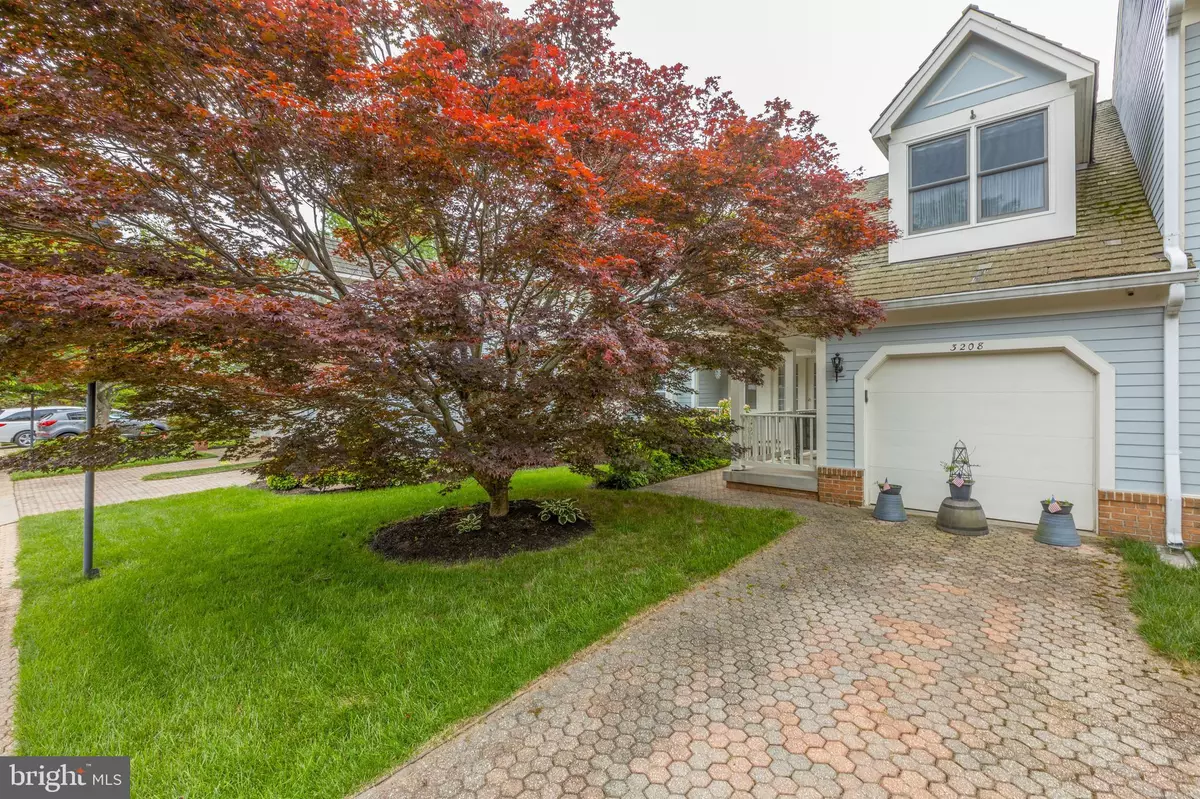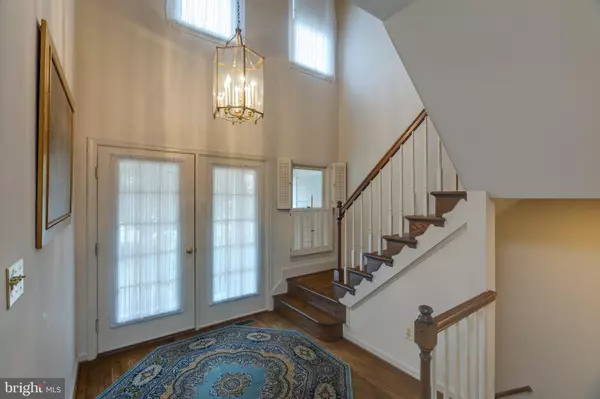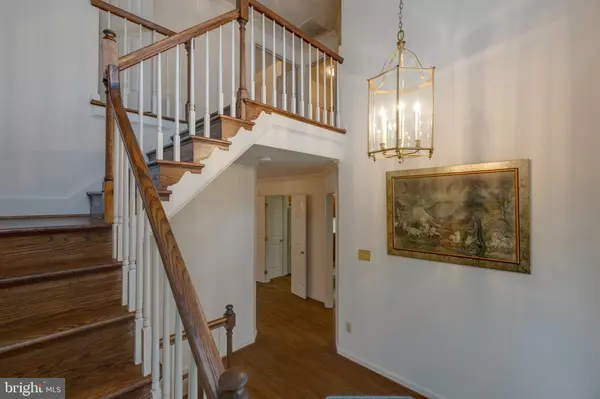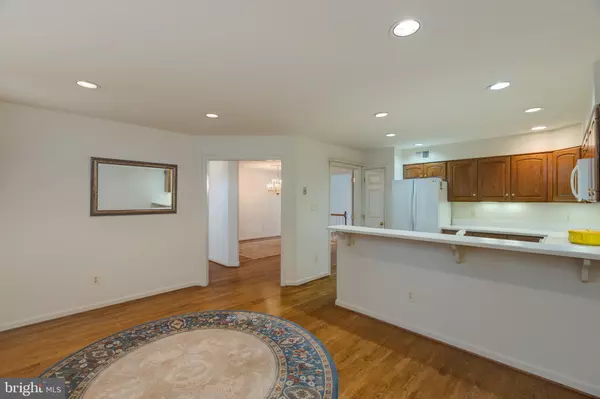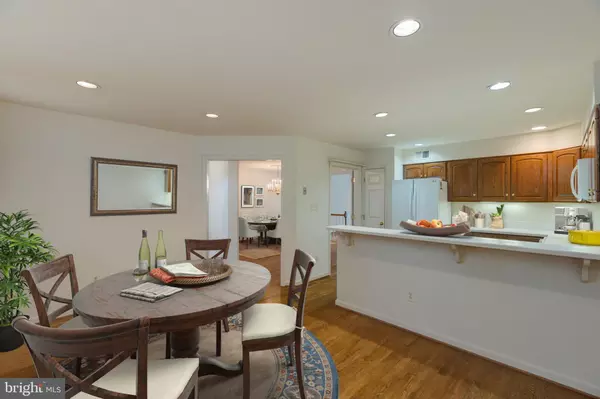$915,000
$975,000
6.2%For more information regarding the value of a property, please contact us for a free consultation.
4 Beds
4 Baths
3,376 SqFt
SOLD DATE : 08/31/2020
Key Details
Sold Price $915,000
Property Type Single Family Home
Sub Type Twin/Semi-Detached
Listing Status Sold
Purchase Type For Sale
Square Footage 3,376 sqft
Price per Sqft $271
Subdivision Brandymore
MLS Listing ID VAAR164710
Sold Date 08/31/20
Style Colonial
Bedrooms 4
Full Baths 4
HOA Fees $145/mo
HOA Y/N Y
Abv Grd Liv Area 2,376
Originating Board BRIGHT
Year Built 1986
Annual Tax Amount $9,183
Tax Year 2020
Lot Size 3,086 Sqft
Acres 0.07
Property Description
NOT your typical town home or town home setting! There are only 24 homes in this country-like setting yet the location is Arlington urban!! PLENTY OF GUEST PARKING. One mile to the East Falls Church Metro. Most town homes feel like vertical living but not this one. The kitchen has casual dining space; the formal dining room is larger than you will find in most town homes; the living room complete with gas fireplace and glass doors to the outside is spacious yet cozy. The main level den/office/bedroom is really large enough to be a bedroom and has an ensuite full bath. Upstairs you will find a lovely master suite plus a super size second bedroom with full bath. The FULL SIZE laundry is on this level. Head down the to the lower level and you will find storage a plenty, an additional bedroom if you wish plus a full bath. The family room with gas fireplace & wet bar opens to a private, fenced patio. The 1 car attached garage is accessed at the main level of the home. A wrap around porch greets you. Bring your design ideas! Sparkling clean and in pristine condition. Brandymore...the neighborly neighborhood!
Location
State VA
County Arlington
Zoning R-10
Rooms
Other Rooms Living Room, Dining Room, Primary Bedroom, Bedroom 2, Bedroom 3, Kitchen, Family Room, Den, Laundry, Bathroom 1, Bathroom 2, Bathroom 3, Primary Bathroom
Basement Other
Main Level Bedrooms 1
Interior
Interior Features Attic, Breakfast Area, Ceiling Fan(s), Central Vacuum, Combination Dining/Living, Entry Level Bedroom, Floor Plan - Open, Floor Plan - Traditional, Kitchen - Eat-In, Kitchen - Table Space, Primary Bath(s), Recessed Lighting, Soaking Tub, Walk-in Closet(s), Wet/Dry Bar, Wood Floors
Hot Water Natural Gas
Heating Forced Air
Cooling Central A/C
Fireplaces Number 2
Equipment Built-In Microwave, Central Vacuum, Dishwasher, Disposal, Dryer, Exhaust Fan, Extra Refrigerator/Freezer, Microwave, Refrigerator, Stove, Washer
Appliance Built-In Microwave, Central Vacuum, Dishwasher, Disposal, Dryer, Exhaust Fan, Extra Refrigerator/Freezer, Microwave, Refrigerator, Stove, Washer
Heat Source Natural Gas
Exterior
Parking Features Garage - Front Entry
Garage Spaces 1.0
Water Access N
Accessibility None
Attached Garage 1
Total Parking Spaces 1
Garage Y
Building
Lot Description Landscaping
Story 3
Sewer Public Sewer
Water Public
Architectural Style Colonial
Level or Stories 3
Additional Building Above Grade, Below Grade
New Construction N
Schools
School District Arlington County Public Schools
Others
Senior Community No
Tax ID 01-001-053
Ownership Fee Simple
SqFt Source Assessor
Special Listing Condition Standard
Read Less Info
Want to know what your home might be worth? Contact us for a FREE valuation!

Our team is ready to help you sell your home for the highest possible price ASAP

Bought with Karen E Close • CENTURY 21 New Millennium

"My job is to find and attract mastery-based agents to the office, protect the culture, and make sure everyone is happy! "
14291 Park Meadow Drive Suite 500, Chantilly, VA, 20151

