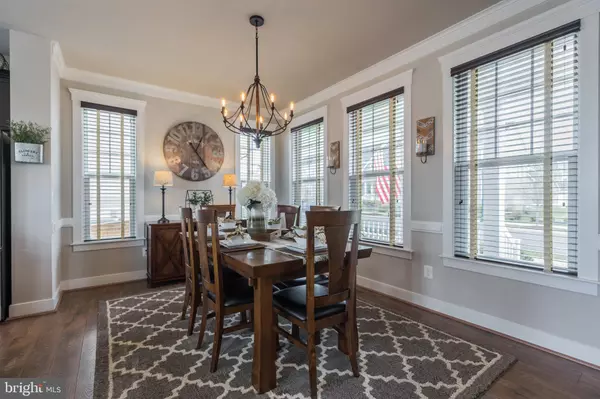$461,750
$455,000
1.5%For more information regarding the value of a property, please contact us for a free consultation.
3 Beds
4 Baths
2,633 SqFt
SOLD DATE : 05/28/2020
Key Details
Sold Price $461,750
Property Type Single Family Home
Sub Type Detached
Listing Status Sold
Purchase Type For Sale
Square Footage 2,633 sqft
Price per Sqft $175
Subdivision Embrey Mill
MLS Listing ID VAST220862
Sold Date 05/28/20
Style Colonial
Bedrooms 3
Full Baths 3
Half Baths 1
HOA Fees $125/mo
HOA Y/N Y
Abv Grd Liv Area 2,024
Originating Board BRIGHT
Year Built 2016
Annual Tax Amount $3,911
Tax Year 2019
Lot Size 6,024 Sqft
Acres 0.14
Property Description
This beautiful home is located on a Corner lot in Embrey Mill! Enter through the foyer of the home and you will immediately notice the upgraded craftsman package and upgraded light fixtures throughout! The kitchen will quickly become your favorite space with dark espresso maple cabinets, granite counters, stainless steel appliances, 5 burner gas range and large island with sink and dishwasher. There is also a gorgeous stone backsplash in the kitchen and a granite top penisula coming off the island for extra seating space. In the family room, there are lots of windows so that you can enjoy plenty of natural light! There is also a formal dining room and an office on the main level. Retreat to the upper level where you will find your master bedroom and luxurious master bath. There is upgraded tile throughout to include matching tile around the soaking tub and in the shower. A dual vanity will allow you to have your own space! There are two additional bedrooms and a full bath on the upper level. The lower level rec room is where you will enjoy entertaining family and friends. A door with stairs to the yard makes it easy to take your indoor entertaining outdoors. There is also a full bath and two separate unfinished areas in the basement, allowing you to create your perfect workout or craft room! You will love all the details in this home from the custom trim to the craftsman railings and metal balusters on the stairs. For your security, the home is wired for ADT awaiting your activation. Outside the home is the perfect spot for your summer BBQ! There is a stamped concrete patio with a multi-tier entertaining areas! There is also a separate fire pit with a stone wall where you will enjoy great conversations while making s' mores! If you want to gather with your neighbors outside your home, this is the perfect community for that! One of the many community parks is located across the street from this home. There are also walking/jogging/biking trails, community pool, dog park, soccer field, community Bistro and so much more. This is the perfect place to call home! Video Tour: https://mls.homejab.com/property/view/125-gardenia-dr-stafford-va-22554-usa
Location
State VA
County Stafford
Zoning PD2
Rooms
Other Rooms Dining Room, Primary Bedroom, Bedroom 2, Bedroom 3, Kitchen, Family Room, Office, Recreation Room, Bathroom 2, Bathroom 3, Primary Bathroom
Basement Connecting Stairway, Fully Finished, Outside Entrance, Sump Pump, Walkout Stairs
Interior
Interior Features Carpet, Ceiling Fan(s), Chair Railings, Crown Moldings, Family Room Off Kitchen, Floor Plan - Open, Formal/Separate Dining Room, Kitchen - Island, Primary Bath(s), Recessed Lighting, Soaking Tub, Walk-in Closet(s)
Hot Water Natural Gas
Heating Forced Air
Cooling Central A/C, Ceiling Fan(s)
Flooring Ceramic Tile, Carpet, Laminated
Equipment Dishwasher, Disposal, Icemaker, Refrigerator, Stainless Steel Appliances, Water Heater
Fireplace N
Appliance Dishwasher, Disposal, Icemaker, Refrigerator, Stainless Steel Appliances, Water Heater
Heat Source Natural Gas
Exterior
Exterior Feature Patio(s), Porch(es)
Parking Features Garage - Rear Entry
Garage Spaces 2.0
Fence Privacy
Amenities Available Bike Trail, Common Grounds, Community Center, Jog/Walk Path, Pool - Outdoor, Soccer Field, Tot Lots/Playground
Water Access N
Accessibility None
Porch Patio(s), Porch(es)
Total Parking Spaces 2
Garage Y
Building
Story 3+
Sewer Public Sewer
Water Public
Architectural Style Colonial
Level or Stories 3+
Additional Building Above Grade, Below Grade
New Construction N
Schools
Elementary Schools Park Ridge
Middle Schools Hh Poole
High Schools Colonial Forge
School District Stafford County Public Schools
Others
HOA Fee Include Common Area Maintenance,Snow Removal,Trash
Senior Community No
Tax ID 29-G-2- -243
Ownership Fee Simple
SqFt Source Assessor
Special Listing Condition Standard
Read Less Info
Want to know what your home might be worth? Contact us for a FREE valuation!

Our team is ready to help you sell your home for the highest possible price ASAP

Bought with Connie C MulGrew • Century 21 Redwood Realty

"My job is to find and attract mastery-based agents to the office, protect the culture, and make sure everyone is happy! "
14291 Park Meadow Drive Suite 500, Chantilly, VA, 20151






