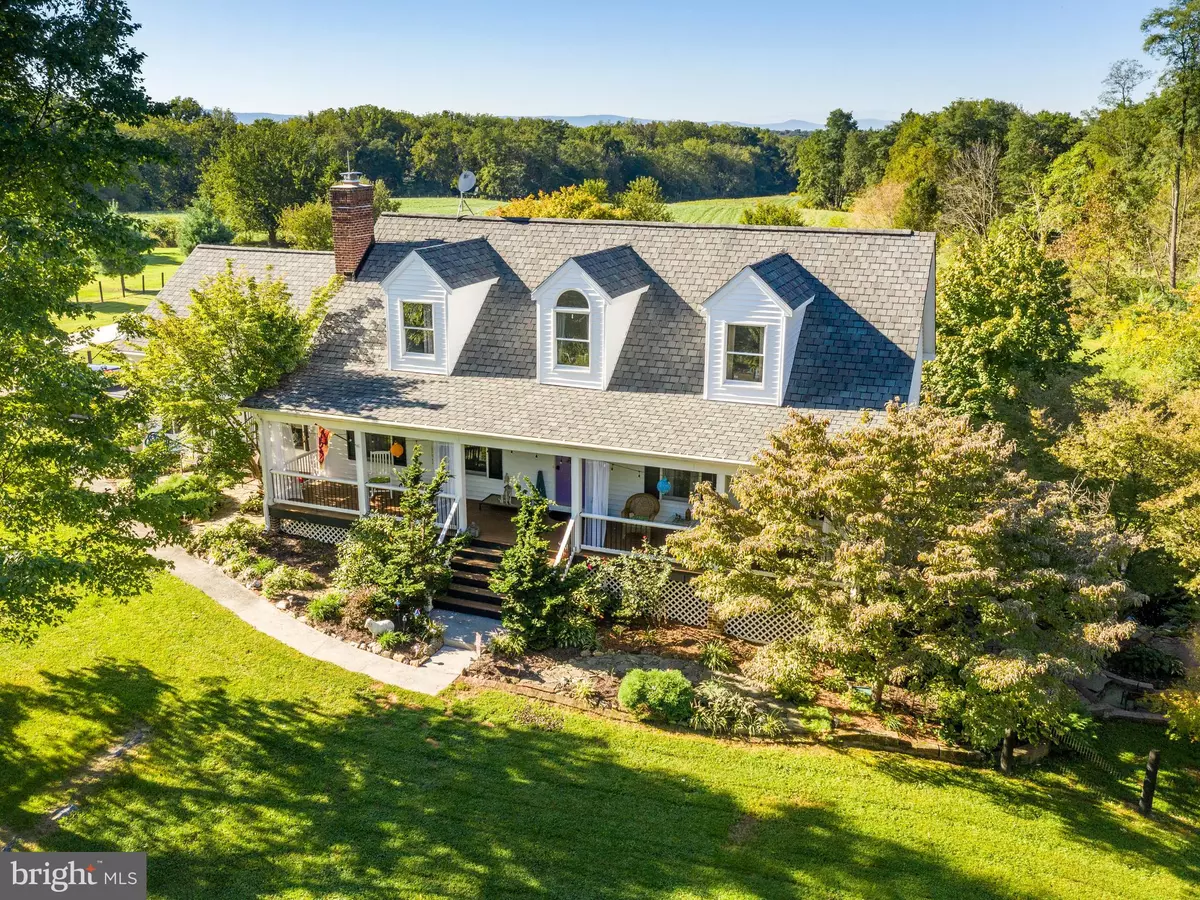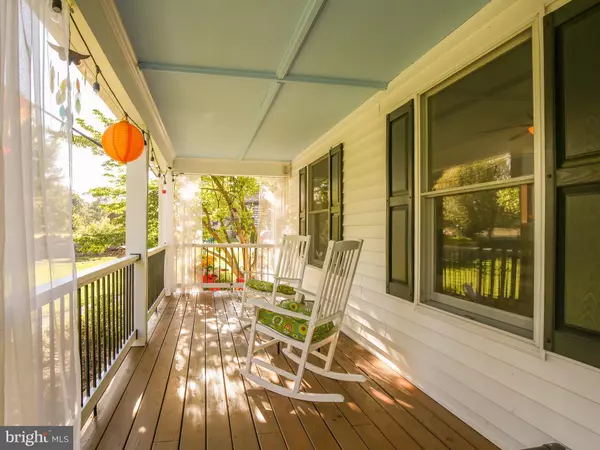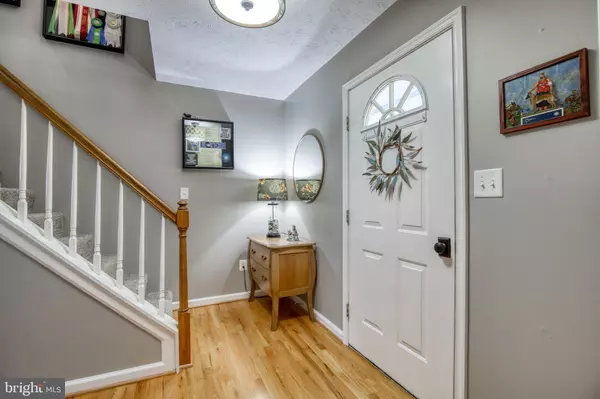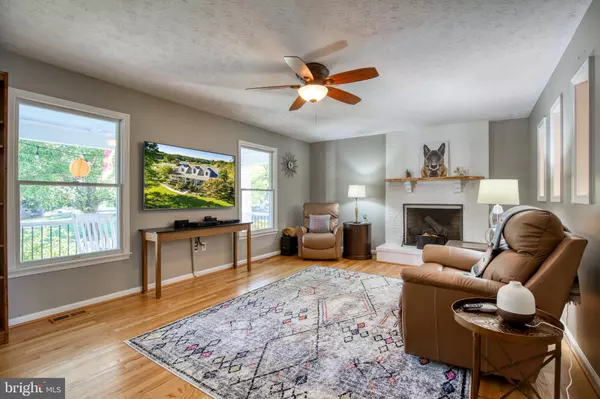$575,000
$574,900
For more information regarding the value of a property, please contact us for a free consultation.
5 Beds
4 Baths
3,763 SqFt
SOLD DATE : 11/09/2020
Key Details
Sold Price $575,000
Property Type Single Family Home
Sub Type Detached
Listing Status Sold
Purchase Type For Sale
Square Footage 3,763 sqft
Price per Sqft $152
Subdivision Hutchinson
MLS Listing ID VACL111744
Sold Date 11/09/20
Style Cape Cod
Bedrooms 5
Full Baths 3
Half Baths 1
HOA Y/N N
Abv Grd Liv Area 2,419
Originating Board BRIGHT
Year Built 1997
Annual Tax Amount $2,728
Tax Year 2020
Lot Size 2.000 Acres
Acres 2.0
Property Description
A Fabulous Cape Cod! This 5 bedroom (with two Primary bedrooms - one on the first floor and one on second level), 3,700+ sq. ft. home is situated on a private 2 acres with rear fully fenced and overlooking a large & undeveloped farm. You can enjoy the surroundings & views of the Shenandoah Valley area on the large covered front porch, on the bi-level, maintenance free, rear decks or from the garden oasis. The garden offers space for outdoor dining with soothing sounds of a waterfall & creek. In the garden you will discover exotic hardwood decking, pergola, extensive multi-tiered flagstone patio, dry-stack walls, raised planting bed with brick path, lush landscaping, small pond to include a skimmer & pump system that recirculates pond water to a 30' creek with a series of water falls. The Gourmet Kitchen includes solid maple Kraftmaid cabinets with full extension trays & soft close doors, a locally-made kitchen island with granite counters & a Blanco undermount sink. Appliances to include a GE Cafe double oven, GE 5 Burner induction cooktop, Whirlpool French-door, bottom freezer, LG dishwasher & Whirpool glass vent hood. High-Speed internet service throughout the entire residence (they use Winchester Wireless). Main floor laundry room & bath includes custom made live edge solid walnut vanity & matching back-splash & shelves, a unique petrified wood sink & water efficient toilet, a large laundry closet with double-shelving & extra storage with washer & dryer hook-up. The primary bedroom bathroom has been renovated using custom octagonal floor tile by Emser, heated flooring, custom cabinetry with soft close doors & Kohler faucets & fixtures, oversized subway tiled shower with full body shower unit with seat and custom frameless glass enclosure. The lower level is fully finished, offering 4 huge rooms (a 5th bedroom 13x12 w/ large closet, a 16x13 Library w/ rich paneling, custom made built-in solid oak shelving, lots of outlets for computer equipment & access to whole house water softener & water filtering system & electrical panel, 16x13 Office w/ lots of outlets, a custom made barrister solid oak cabinet with solid wood doors in lower half & glass doors in upper half & Anderson walnut finish french doors that open up onto side garden & hot tub, 29x12 Media Room with custom made, built-in shelving in solid oak, w/ satellite tv connections, wired and including Bose surround sound and a mechanical room with Bryant furnace & a/c installed in 2013, warm & efficient propane heat, electric hot water heater installed in 2014 & lots of storage space. And the list continues to be impressive with a new roof in 2017 (upgraded shingles with commercial underlayment), New housewrap & vinyl siding (upgraded siding thickness), New gutters & leaf guards, New shed on concrete pad, RV pad with 50 amp plug, pool pad built with footings & concrete block, pool has a 3 year warranty, w/ winterizing kit & all chemicals to open the pool in the Spring will convey. This Home & Property is a hidden gem, in impeccable condition with renovations of high standards throughout, situated on a lovley & peaceful country setting, yet with close access to Rt. 7 & Rt. 340. No HOA or Covenants & Restrictions!
Location
State VA
County Clarke
Zoning AOC
Rooms
Other Rooms Dining Room, Bedroom 2, Bedroom 3, Bedroom 4, Bedroom 5, Kitchen, Family Room, Library, Bedroom 1, Office, Media Room
Basement Fully Finished
Main Level Bedrooms 1
Interior
Interior Features Ceiling Fan(s), Entry Level Bedroom, Upgraded Countertops, Walk-in Closet(s), Wood Floors, WhirlPool/HotTub, Water Treat System, Built-Ins
Hot Water Electric
Heating Forced Air
Cooling Central A/C
Fireplaces Number 1
Fireplaces Type Mantel(s), Wood, Equipment, Screen, Brick
Equipment Dishwasher, Oven - Double, Cooktop, Exhaust Fan, Refrigerator, Water Heater, Microwave
Fireplace Y
Appliance Dishwasher, Oven - Double, Cooktop, Exhaust Fan, Refrigerator, Water Heater, Microwave
Heat Source Propane - Leased
Laundry Main Floor
Exterior
Exterior Feature Deck(s), Porch(es), Patio(s)
Parking Features Garage - Side Entry, Inside Access, Garage Door Opener
Garage Spaces 2.0
Fence Fully
Pool Above Ground
Utilities Available Propane
Water Access N
View Pasture
Roof Type Architectural Shingle
Accessibility None
Porch Deck(s), Porch(es), Patio(s)
Attached Garage 2
Total Parking Spaces 2
Garage Y
Building
Lot Description Landscaping, Level, Partly Wooded, Pond, Rear Yard, Private
Story 3
Sewer On Site Septic
Water Well
Architectural Style Cape Cod
Level or Stories 3
Additional Building Above Grade, Below Grade
New Construction N
Schools
School District Clarke County Public Schools
Others
Senior Community No
Tax ID 8--6-1
Ownership Fee Simple
SqFt Source Assessor
Horse Property Y
Horse Feature Horses Allowed
Special Listing Condition Standard
Read Less Info
Want to know what your home might be worth? Contact us for a FREE valuation!

Our team is ready to help you sell your home for the highest possible price ASAP

Bought with Kathryn Horner • Pearson Smith Realty, LLC

"My job is to find and attract mastery-based agents to the office, protect the culture, and make sure everyone is happy! "
14291 Park Meadow Drive Suite 500, Chantilly, VA, 20151






