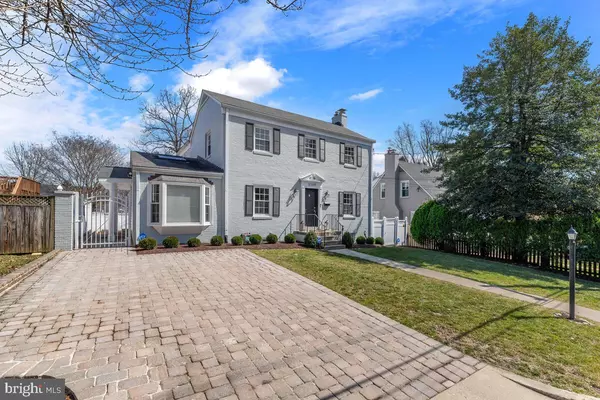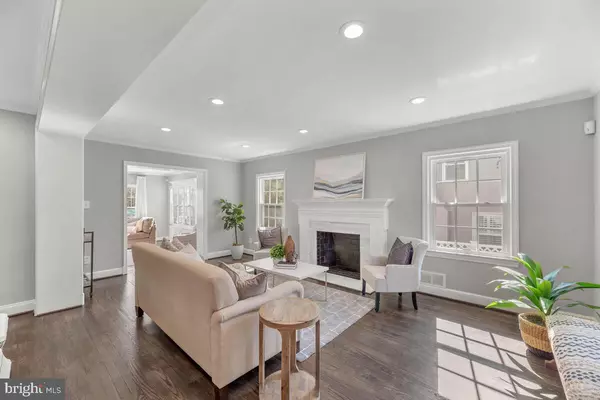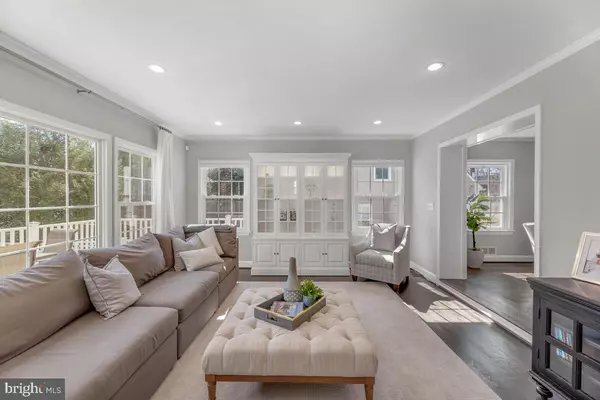$1,415,000
$1,299,990
8.8%For more information regarding the value of a property, please contact us for a free consultation.
5 Beds
4 Baths
3,391 SqFt
SOLD DATE : 04/19/2021
Key Details
Sold Price $1,415,000
Property Type Single Family Home
Sub Type Detached
Listing Status Sold
Purchase Type For Sale
Square Footage 3,391 sqft
Price per Sqft $417
Subdivision Greenwich Forest
MLS Listing ID MDMC748152
Sold Date 04/19/21
Style Colonial
Bedrooms 5
Full Baths 3
Half Baths 1
HOA Y/N N
Abv Grd Liv Area 2,476
Originating Board BRIGHT
Year Built 1948
Annual Tax Amount $10,705
Tax Year 2020
Lot Size 5,965 Sqft
Acres 0.14
Property Description
Welcome to 5309 Glenwood. This expanded Colonial is minutes from Downtown Bethesda, Metro & NIH! Elegant, remodeled & well maintained. The main floor features a renovated Eat-in Kitchen featuring a large Island, quartz counterops, subway tile backsplash, gas cooking, double wall ovens and microwave drawer. The kitchen overlooks the fantastic family room with a wall of windows overlooking the backyard. The main floor also includes a formal living room with wood burning fireplace, Dining Room with built-in display cabinet, a Home-office and a large mudroom/laundry room upon entering through the side entrance. The upper floor features 4 spacious bedrooms included an expanded owners suite with tall ceilings, huge walk-in closet featuring closet stretchers and a large bathroom with jacuzzi tub. Fully finished lower level with another full bathroom and extra storage. Gorgeous fully fenced backyard including an expansive deck, paved patio & yard. Access to downtown Bethesda in minutes through the NIH path. Lots of local parks nearby too! PRE INSPECTIONS ALLOWED, Please Schedule with your Agent accordingly Questions regarding reviewing offers, timeframe, etc, please call David Abramson 240-475-5001
Location
State MD
County Montgomery
Zoning R60
Rooms
Basement Connecting Stairway, Daylight, Partial, Fully Finished, Heated, Outside Entrance
Interior
Hot Water Natural Gas
Heating Forced Air
Cooling Central A/C
Fireplaces Number 1
Fireplace Y
Heat Source Natural Gas
Exterior
Garage Spaces 2.0
Water Access N
Accessibility Other
Total Parking Spaces 2
Garage N
Building
Story 3
Sewer Public Sewer
Water Public
Architectural Style Colonial
Level or Stories 3
Additional Building Above Grade, Below Grade
New Construction N
Schools
School District Montgomery County Public Schools
Others
Senior Community No
Tax ID 160700564408
Ownership Fee Simple
SqFt Source Assessor
Special Listing Condition Standard
Read Less Info
Want to know what your home might be worth? Contact us for a FREE valuation!

Our team is ready to help you sell your home for the highest possible price ASAP

Bought with William Fastow • TTR Sotheby's International Realty

"My job is to find and attract mastery-based agents to the office, protect the culture, and make sure everyone is happy! "
14291 Park Meadow Drive Suite 500, Chantilly, VA, 20151






