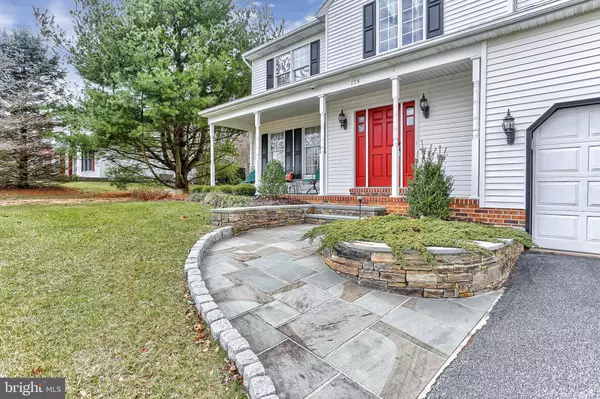$390,000
$389,900
For more information regarding the value of a property, please contact us for a free consultation.
4 Beds
3 Baths
2,644 SqFt
SOLD DATE : 06/30/2020
Key Details
Sold Price $390,000
Property Type Single Family Home
Sub Type Detached
Listing Status Sold
Purchase Type For Sale
Square Footage 2,644 sqft
Price per Sqft $147
Subdivision Strawberry Fields
MLS Listing ID PAYK131974
Sold Date 06/30/20
Style Colonial
Bedrooms 4
Full Baths 2
Half Baths 1
HOA Y/N N
Abv Grd Liv Area 2,644
Originating Board BRIGHT
Year Built 1989
Annual Tax Amount $6,636
Tax Year 2020
Lot Size 0.647 Acres
Acres 0.65
Property Description
This beautiful property conveniently located in Strawberry Fields has it ALL! Meticulously maintained with cosmetic and mechanical upgrades throughout! Pride in ownership is evident from the moment you walk up the new stone walkway to the covered, stone front porch. Tile flooring greets you as you enter the foyer area. There is a formal living room (currently being used as an office), formal dining room with gleaming wood floors, family room with brick, wood burning fireplace and custom great room addition off the kitchen with vaulted ceilings, large center island with prep sink and beverage fridge. There is a dining area and custom kitchen cabinets hide your TV with style while you enjoy the sitting area over looking the fish pond with waterfalls, natural stone gas fireplace and wall of windows - one with remote shade. Sliders off the great room lead you to the backyard oasis that redefines the concept of "stay-vacation"! The rear of the house has a large deck with built-in bench, PA Bluestone patio area with retaining wall and movable fire pit. There is a movable bar and pergola with bar stools, screened in gazebo area with hot tub room - all over looking the tranquil back yard that backs to the local horse farm. The outdoor space is completed by the built-in Harman Kardon stereo system! Once you finish your relaxing and/or entertaining, retreat to the second floor which offers a master suite with custom full bath complete with tiled walk in shower with bench. The three additional bedrooms are generous in size and share a full bath off the main hallway which also has the laundry facilities. This property also has a mud room off the kitchen area leading to the over sized (both in width and height!) 2 car garage. This house has EVERYTHING todays' discerning buyers could ask for! You don't want to miss this one!
Location
State PA
County York
Area Shrewsbury Twp (15245)
Zoning RESIDENTIAL
Rooms
Other Rooms Living Room, Dining Room, Primary Bedroom, Bedroom 2, Bedroom 3, Bedroom 4, Kitchen, Family Room, Basement, Foyer, Laundry, Mud Room, Primary Bathroom, Full Bath, Half Bath
Basement Interior Access, Shelving, Sump Pump, Unfinished
Interior
Interior Features Kitchen - Island, Carpet, Ceiling Fan(s), Chair Railings, Crown Moldings, Dining Area, Kitchen - Table Space, Primary Bath(s), Recessed Lighting, Tub Shower, Upgraded Countertops, Walk-in Closet(s), Window Treatments, Wood Floors, Combination Kitchen/Dining, Combination Kitchen/Living, Family Room Off Kitchen, Floor Plan - Open, Formal/Separate Dining Room
Hot Water Natural Gas
Heating Forced Air
Cooling Central A/C
Flooring Carpet, Ceramic Tile, Hardwood, Vinyl
Fireplaces Number 2
Fireplaces Type Wood, Gas/Propane
Equipment Dishwasher, Microwave, Refrigerator, Washer, Dryer, Oven/Range - Electric
Fireplace Y
Window Features Bay/Bow,Double Hung,Double Pane,Screens,Vinyl Clad
Appliance Dishwasher, Microwave, Refrigerator, Washer, Dryer, Oven/Range - Electric
Heat Source Natural Gas
Laundry Upper Floor
Exterior
Exterior Feature Porch(es), Patio(s), Screened
Parking Features Garage - Front Entry, Built In, Garage Door Opener, Oversized
Garage Spaces 2.0
Water Access N
View Pasture
Roof Type Asphalt,Shingle
Street Surface Paved
Accessibility None
Porch Porch(es), Patio(s), Screened
Road Frontage Boro/Township, Public
Attached Garage 2
Total Parking Spaces 2
Garage Y
Building
Lot Description Front Yard, Rear Yard
Story 2
Foundation Block, Crawl Space
Sewer Public Sewer
Water Public
Architectural Style Colonial
Level or Stories 2
Additional Building Above Grade, Below Grade
Structure Type Vaulted Ceilings,Dry Wall
New Construction N
Schools
Elementary Schools Southern
Middle Schools Southern
High Schools Susquehannock
School District Southern York County
Others
Senior Community No
Tax ID 45-000-08-0022-00-00000
Ownership Fee Simple
SqFt Source Assessor
Security Features Security System
Acceptable Financing Cash, Conventional, VA
Horse Property N
Listing Terms Cash, Conventional, VA
Financing Cash,Conventional,VA
Special Listing Condition Standard
Read Less Info
Want to know what your home might be worth? Contact us for a FREE valuation!

Our team is ready to help you sell your home for the highest possible price ASAP

Bought with Janet L Freund • Berkshire Hathaway HomeServices PenFed Realty

"My job is to find and attract mastery-based agents to the office, protect the culture, and make sure everyone is happy! "
14291 Park Meadow Drive Suite 500, Chantilly, VA, 20151






