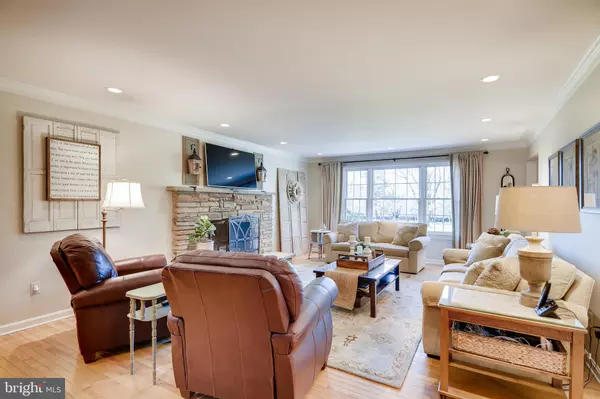$558,000
$564,900
1.2%For more information regarding the value of a property, please contact us for a free consultation.
4 Beds
3 Baths
2,700 SqFt
SOLD DATE : 06/12/2020
Key Details
Sold Price $558,000
Property Type Single Family Home
Sub Type Detached
Listing Status Sold
Purchase Type For Sale
Square Footage 2,700 sqft
Price per Sqft $206
Subdivision Blenview
MLS Listing ID MDBC480070
Sold Date 06/12/20
Style Colonial
Bedrooms 4
Full Baths 2
Half Baths 1
HOA Y/N N
Abv Grd Liv Area 2,700
Originating Board BRIGHT
Year Built 1976
Annual Tax Amount $5,112
Tax Year 2020
Lot Size 1.410 Acres
Acres 1.41
Property Description
Welcome home! When you enter you feel a relaxed and warm ambiance where pride of ownership abounds. Conveniently located near Dulaney Valley Rd, approx.. 10 minutes from i695, Loch Raven Reservoir, and backs to private golf country club. Updates include new roof, updated hot water heater, Anderson 400 windows, vinyl siding and more. Home features 4 bedrooms, 2.5 baths, including a spacious master bedroom with adjoining master bath, and features a stunning renovated kitchen with stainless appliances, granite counters and cabinet space galore, gleaming hardwood floors, warm inviting living room with stone fireplace, formal dining room, main level laundry room, finished lower level. Wait until you see the bright and sunny Florida room addition over-looking the backyard that includes a play area and shed. This home is meticulously cared for and ready for new owners to enjoy!
Location
State MD
County Baltimore
Zoning RESIDENTIAL
Rooms
Other Rooms Living Room, Dining Room, Primary Bedroom, Bedroom 2, Bedroom 3, Bedroom 4, Kitchen, Family Room, Foyer, Sun/Florida Room, Laundry, Storage Room, Primary Bathroom, Full Bath
Basement Daylight, Partial, Full, Partially Finished, Sump Pump
Interior
Interior Features Combination Kitchen/Dining, Crown Moldings, Dining Area, Formal/Separate Dining Room, Kitchen - Eat-In, Kitchen - Gourmet, Primary Bath(s), Recessed Lighting, Pantry, Upgraded Countertops, Carpet, Ceiling Fan(s), Chair Railings, Floor Plan - Traditional, Kitchen - Table Space
Hot Water Electric
Heating Heat Pump(s)
Cooling Central A/C, Ceiling Fan(s)
Flooring Ceramic Tile, Hardwood, Carpet
Fireplaces Number 1
Fireplaces Type Screen, Mantel(s), Wood
Equipment Built-In Microwave, Dryer, Washer, Dishwasher, Exhaust Fan, Refrigerator, Water Heater, Stainless Steel Appliances, Oven/Range - Electric
Fireplace Y
Appliance Built-In Microwave, Dryer, Washer, Dishwasher, Exhaust Fan, Refrigerator, Water Heater, Stainless Steel Appliances, Oven/Range - Electric
Heat Source Electric, Oil
Laundry Main Floor
Exterior
Parking Features Garage - Side Entry, Garage Door Opener
Garage Spaces 2.0
Water Access N
View Golf Course, Street
Roof Type Shingle
Accessibility Other
Attached Garage 2
Total Parking Spaces 2
Garage Y
Building
Lot Description Front Yard, Rear Yard, SideYard(s)
Story 3+
Sewer Septic Exists
Water Well
Architectural Style Colonial
Level or Stories 3+
Additional Building Above Grade
Structure Type Vaulted Ceilings
New Construction N
Schools
Elementary Schools Jacksonville
Middle Schools Cockeysville
High Schools Dulaney
School District Baltimore County Public Schools
Others
Senior Community No
Tax ID 1700001173
Ownership Fee Simple
SqFt Source Estimated
Acceptable Financing Cash, Conventional, FHA, VA
Listing Terms Cash, Conventional, FHA, VA
Financing Cash,Conventional,FHA,VA
Special Listing Condition Standard
Read Less Info
Want to know what your home might be worth? Contact us for a FREE valuation!

Our team is ready to help you sell your home for the highest possible price ASAP

Bought with Robert A Commodari • Keller Williams Gateway LLC

"My job is to find and attract mastery-based agents to the office, protect the culture, and make sure everyone is happy! "
14291 Park Meadow Drive Suite 500, Chantilly, VA, 20151






