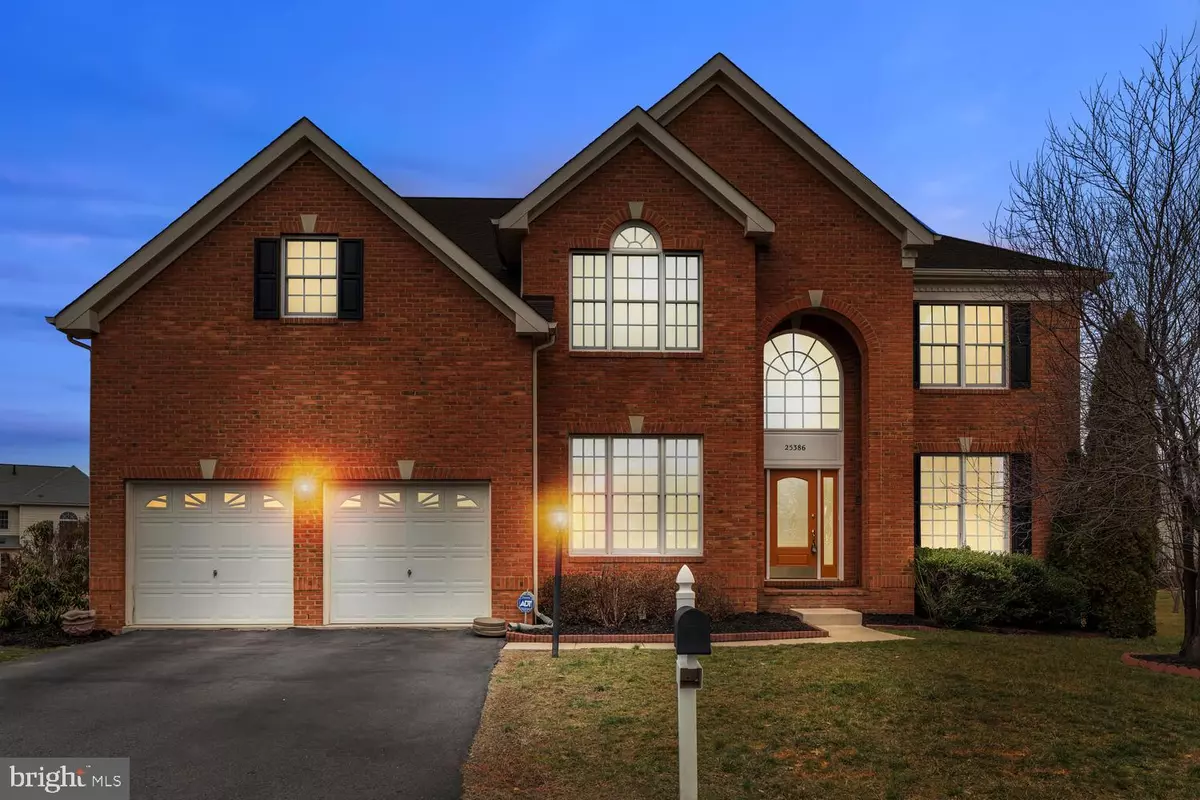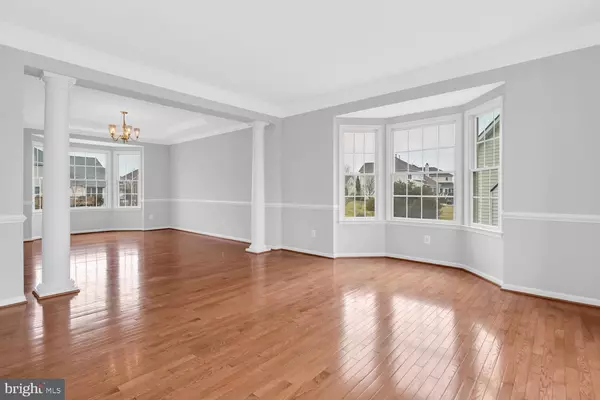$755,000
$759,000
0.5%For more information regarding the value of a property, please contact us for a free consultation.
4 Beds
4 Baths
3,553 SqFt
SOLD DATE : 04/10/2020
Key Details
Sold Price $755,000
Property Type Single Family Home
Sub Type Detached
Listing Status Sold
Purchase Type For Sale
Square Footage 3,553 sqft
Price per Sqft $212
Subdivision South Riding
MLS Listing ID VALO403432
Sold Date 04/10/20
Style Colonial
Bedrooms 4
Full Baths 3
Half Baths 1
HOA Fees $93/mo
HOA Y/N Y
Abv Grd Liv Area 3,553
Originating Board BRIGHT
Year Built 2004
Annual Tax Amount $6,760
Tax Year 2019
Lot Size 0.480 Acres
Acres 0.48
Property Description
A Gorgeous 3 level home featuring 4 bedrooms, 3 full/1 half bath nestled on a quiet cul de sac in walking distance to neighboring ES, HS, Community Pool and much more. This gem boasts fresh paint throughout with a bright open floor plan. Walk into a two story foyer with gleaming hardwood floors on the main level. Enjoy the beautiful crown molding in the spacious living room which flows into the dining room that has a tray ceiling. The gourmet kitchen has elegant cherry wood cabinets, granite countertops, new GE stainless steal appliances, large center island and a walk-in pantry. Off the kitchen is an ample breakfast nook and large sunny sun room. From there relax into its two story extended family room with an amazing floor to ceiling stone and mantle fireplace. Looking out to the two level deck outside. On the main level you will also benefit from its bright office and large laundry room with Samsung washer and dryer off the two car garage. Upstairs the master bedroom has a tray ceiling, brand new carpet, sitting area, large walk-in closet, a master bathroom with two vanities, a jacuzzi and separate shower. The Jack and Jill bedrooms have brand new neutral carpet with an all white ample shared bathroom. Next is the large ensuite bedroom with new carpet and walk-in closet and an all white bathroom. The whole house is prewired, has an intercom system and an ADT security system. All this in sought after South Riding where everything is right in the community! Short distance to the brand new Paul VI HS, multiple shopping centers, Dulles South Rec Center which offers exercise equipment, competitive pools, climbing wall, preK classes, senior citizen center and more. This won't last!!!
Location
State VA
County Loudoun
Zoning 05
Rooms
Basement Sump Pump, Rough Bath Plumb, Unfinished, Walkout Stairs
Interior
Interior Features Breakfast Area, Carpet, Ceiling Fan(s), Combination Dining/Living, Crown Moldings, Curved Staircase, Double/Dual Staircase, Family Room Off Kitchen, Intercom, Kitchen - Gourmet, Pantry, Recessed Lighting, Wood Floors, Walk-in Closet(s), Store/Office, Attic
Hot Water Natural Gas
Heating Forced Air
Cooling Central A/C
Flooring Ceramic Tile, Carpet, Hardwood
Fireplaces Number 1
Fireplaces Type Fireplace - Glass Doors
Equipment Built-In Microwave, Cooktop - Down Draft, Dishwasher, Disposal, Dryer - Front Loading, Extra Refrigerator/Freezer, Intercom, Oven - Single, Refrigerator, Stainless Steel Appliances, Washer - Front Loading
Fireplace Y
Appliance Built-In Microwave, Cooktop - Down Draft, Dishwasher, Disposal, Dryer - Front Loading, Extra Refrigerator/Freezer, Intercom, Oven - Single, Refrigerator, Stainless Steel Appliances, Washer - Front Loading
Heat Source Natural Gas
Laundry Main Floor
Exterior
Exterior Feature Deck(s)
Parking Features Garage - Front Entry
Garage Spaces 2.0
Amenities Available Jog/Walk Path, Pool - Outdoor, Tot Lots/Playground, Baseball Field, Basketball Courts, Bike Trail, Club House, Common Grounds, Golf Course Membership Available, Picnic Area, Soccer Field, Swimming Pool, Tennis Courts
Water Access N
Roof Type Asphalt
Accessibility Level Entry - Main
Porch Deck(s)
Attached Garage 2
Total Parking Spaces 2
Garage Y
Building
Story 3+
Sewer Public Sewer
Water Public
Architectural Style Colonial
Level or Stories 3+
Additional Building Above Grade, Below Grade
Structure Type 2 Story Ceilings,9'+ Ceilings,Tray Ceilings
New Construction N
Schools
Elementary Schools Hutchison Farm
Middle Schools J. Michael Lunsford
High Schools Freedom
School District Loudoun County Public Schools
Others
HOA Fee Include Common Area Maintenance,Pool(s),Snow Removal,Trash
Senior Community No
Tax ID 165376203000
Ownership Fee Simple
SqFt Source Assessor
Acceptable Financing Conventional, FHA, Cash
Horse Property N
Listing Terms Conventional, FHA, Cash
Financing Conventional,FHA,Cash
Special Listing Condition Standard
Read Less Info
Want to know what your home might be worth? Contact us for a FREE valuation!

Our team is ready to help you sell your home for the highest possible price ASAP

Bought with Lai-Kit Wong • Samson Properties
"My job is to find and attract mastery-based agents to the office, protect the culture, and make sure everyone is happy! "
14291 Park Meadow Drive Suite 500, Chantilly, VA, 20151






