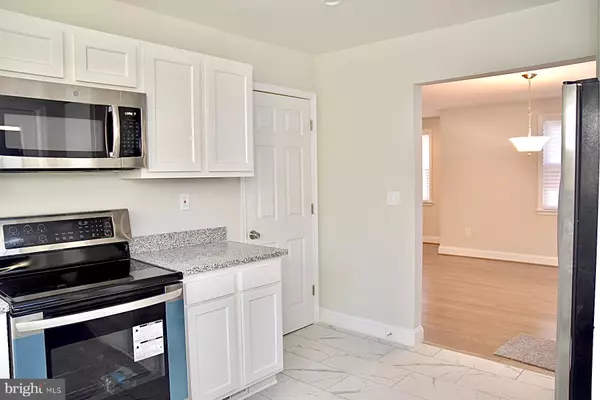$337,000
$334,000
0.9%For more information regarding the value of a property, please contact us for a free consultation.
4 Beds
2 Baths
2,520 SqFt
SOLD DATE : 05/22/2020
Key Details
Sold Price $337,000
Property Type Single Family Home
Sub Type Detached
Listing Status Sold
Purchase Type For Sale
Square Footage 2,520 sqft
Price per Sqft $133
Subdivision Oak Knoll
MLS Listing ID MDPG559850
Sold Date 05/22/20
Style Ranch/Rambler
Bedrooms 4
Full Baths 2
HOA Y/N N
Abv Grd Liv Area 1,260
Originating Board BRIGHT
Year Built 1951
Annual Tax Amount $3,359
Tax Year 2019
Lot Size 0.251 Acres
Acres 0.25
Property Description
Move In Ready fully renovated brick rambler located in District Heights right on the Suitland border. The contemporary home features over 2500sf. Kitchen comes equipped with white cabinets, stainless steel appliances, granite countertops , recessed lighting, ceramic tile floors, pantry, and exterior door to huge patio perfect for grilling. Spacious LR/DR area with recessed lighting and fireplace featuring beautiful hardwood floors. 3 bedrooms on main level with wall to wall carpeting and brand new bathroom. Lower level features huge basement with recessed lighting, laundry room, 1 bedroom, and brand new full bathroom. Outside of home features newly paved driveway to fit at least 4-5 cars, large shed, huge patio, and walk out from basement. Home is conveniently located minutes away from metro stops, Suitland Metro Station, Shopping, Restaurants, Entertainment, and Gyms. Walk the family to the neighborhood park.
Location
State MD
County Prince Georges
Zoning RR
Rooms
Basement Other
Main Level Bedrooms 3
Interior
Heating Central
Cooling Central A/C
Flooring Hardwood, Ceramic Tile, Carpet, Vinyl
Fireplaces Number 1
Equipment Dishwasher, Disposal, Built-In Microwave, Dryer - Front Loading, Exhaust Fan, Refrigerator, Oven/Range - Gas, Stainless Steel Appliances, Washer - Front Loading, Water Heater, Stove
Furnishings No
Fireplace Y
Window Features Screens
Appliance Dishwasher, Disposal, Built-In Microwave, Dryer - Front Loading, Exhaust Fan, Refrigerator, Oven/Range - Gas, Stainless Steel Appliances, Washer - Front Loading, Water Heater, Stove
Heat Source Natural Gas
Laundry Basement
Exterior
Exterior Feature Patio(s), Brick
Water Access N
Accessibility Level Entry - Main
Porch Patio(s), Brick
Garage N
Building
Story 2
Sewer Public Sewer
Water Public
Architectural Style Ranch/Rambler
Level or Stories 2
Additional Building Above Grade, Below Grade
New Construction N
Schools
High Schools Suitland
School District Prince George'S County Public Schools
Others
Pets Allowed N
Senior Community No
Tax ID 17060437343
Ownership Fee Simple
SqFt Source Estimated
Acceptable Financing Conventional, VA, Cash, FHA
Listing Terms Conventional, VA, Cash, FHA
Financing Conventional,VA,Cash,FHA
Special Listing Condition Standard
Read Less Info
Want to know what your home might be worth? Contact us for a FREE valuation!

Our team is ready to help you sell your home for the highest possible price ASAP

Bought with DIEGO A PARRA • RE/MAX One Solutions

"My job is to find and attract mastery-based agents to the office, protect the culture, and make sure everyone is happy! "
14291 Park Meadow Drive Suite 500, Chantilly, VA, 20151






