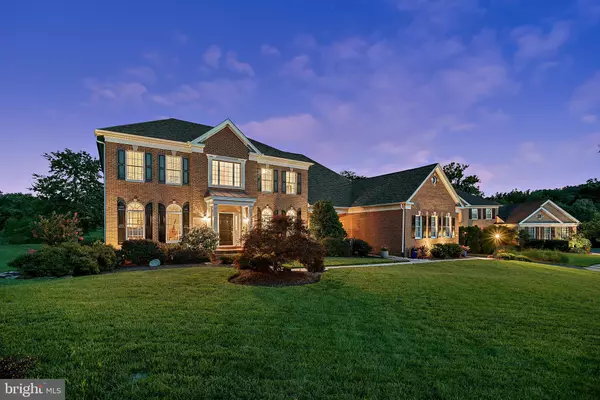$930,000
$937,500
0.8%For more information regarding the value of a property, please contact us for a free consultation.
5 Beds
6 Baths
6,445 SqFt
SOLD DATE : 11/20/2020
Key Details
Sold Price $930,000
Property Type Single Family Home
Sub Type Detached
Listing Status Sold
Purchase Type For Sale
Square Footage 6,445 sqft
Price per Sqft $144
Subdivision Dominion Valley Country Club
MLS Listing ID VAPW503752
Sold Date 11/20/20
Style Colonial
Bedrooms 5
Full Baths 5
Half Baths 1
HOA Fees $155/mo
HOA Y/N Y
Abv Grd Liv Area 4,445
Originating Board BRIGHT
Year Built 2004
Annual Tax Amount $9,539
Tax Year 2020
Lot Size 0.341 Acres
Acres 0.34
Property Description
DISTINGUISHED ESTATE Home OPPORTUNITY on PREMIUM Lot in Haymarket's DESIRABLE Dominion Valley Country Club Community! This 5 Bedroom, 5.5 Bath, 3-car Garage Estate is located at the END-of-CUL-DE-SAC backing to 70+ Acres of dedicated tree preserve, Walking Trails, and a Bass Filled Pond with lots of wildlife. This CONVENTRY Federal Model includes 9+Foot Ceilings on main and upper levels, a DISTINCTIVE double turn staircase in the foyer and secondary owner's staircase to the kitchen from the Upper level living quarters, a 25x17 sunken GREAT ROOM and DISTINCT Stone Fireplace, a SPACIOUS well-appointed Kitchen and sunny Breakfast Area with DESIGNER Pottery Barn Lighting, 2 Pantries w/Custom Shelving, EXPANSIVE Owner's Suite with PRIVATE Den, SPACIOUS Walk-In Closet and LUXURIOUS Owner's Bath with JACUZZI Tub, Dual Vanities, Separate shower and water closet. All UPPER-LEVEL Bedrooms include EN-SUITE BATHS and WALK-IN closets. The Private main level STUDY is perfect for teleworking. The UPSCALE Formal Dining Room includes a TRAY ceiling and custom sconces. The Finished Lower LEVEL includes a Large Rec. Space with DOUBLE SIDED Gas Fireplace and DEDICATED pre-wired THEATRE ROOM, 5th Bedroom, Full Bath and Storage AREA. Keep your grass and landscaping SPECTACULAR with a 10-zone Irrigation System. *BUYER Peace of Mind * NEW Roof (2019), 2 New High Efficiency Trane HVAC Systems (2019), 75 Gallon Water Heater replaced (2017) Come and VISIT this ESTATE HOME priced under $1M before it's too late!
Location
State VA
County Prince William
Zoning RPC
Rooms
Basement Fully Finished, Interior Access, Outside Entrance, Walkout Stairs
Interior
Interior Features Built-Ins, Butlers Pantry, Carpet, Ceiling Fan(s), Central Vacuum, Chair Railings, Combination Kitchen/Dining, Crown Moldings, Dining Area, Double/Dual Staircase, Floor Plan - Open, Formal/Separate Dining Room, Intercom, Kitchen - Eat-In, Kitchen - Gourmet, Kitchen - Island, Pantry, Recessed Lighting, Skylight(s), Sprinkler System, Upgraded Countertops, Walk-in Closet(s), Window Treatments, Wood Floors
Hot Water Natural Gas
Heating Forced Air, Programmable Thermostat, Zoned
Cooling Central A/C, Ceiling Fan(s), Programmable Thermostat, Zoned
Flooring Hardwood, Carpet, Ceramic Tile
Fireplaces Number 2
Fireplaces Type Double Sided, Gas/Propane, Mantel(s), Marble
Equipment Built-In Microwave, Central Vacuum, Cooktop, Dishwasher, Disposal, Dryer, Exhaust Fan, Extra Refrigerator/Freezer, Intercom, Oven - Wall, Refrigerator, Six Burner Stove, Stainless Steel Appliances, Washer, Water Heater
Furnishings No
Fireplace Y
Window Features Double Hung,Palladian,Screens,Transom
Appliance Built-In Microwave, Central Vacuum, Cooktop, Dishwasher, Disposal, Dryer, Exhaust Fan, Extra Refrigerator/Freezer, Intercom, Oven - Wall, Refrigerator, Six Burner Stove, Stainless Steel Appliances, Washer, Water Heater
Heat Source Natural Gas
Laundry Main Floor
Exterior
Exterior Feature Deck(s)
Parking Features Garage - Side Entry, Garage Door Opener
Garage Spaces 3.0
Utilities Available Cable TV Available, Natural Gas Available, Phone Available
Amenities Available Bar/Lounge, Bike Trail, Club House, Common Grounds, Community Center, Dining Rooms, Fax/Copying, Fitness Center, Exercise Room, Gated Community, Golf Course Membership Available, Golf Course, Jog/Walk Path, Lake, Meeting Room, Pool - Indoor, Pool - Outdoor, Swimming Pool, Tennis Courts, Tot Lots/Playground, Volleyball Courts
Water Access N
Roof Type Architectural Shingle
Accessibility None
Porch Deck(s)
Attached Garage 3
Total Parking Spaces 3
Garage Y
Building
Lot Description Cul-de-sac, Landscaping, No Thru Street, Pond, Private, Premium, Rear Yard, Trees/Wooded
Story 3
Sewer Public Sewer
Water Public
Architectural Style Colonial
Level or Stories 3
Additional Building Above Grade, Below Grade
Structure Type 9'+ Ceilings,2 Story Ceilings,Tray Ceilings,Vaulted Ceilings
New Construction N
Schools
Elementary Schools Alvey
Middle Schools Ronald Wilson Reagan
High Schools Battlefield
School District Prince William County Public Schools
Others
HOA Fee Include Common Area Maintenance,Management,Pool(s),Reserve Funds,Road Maintenance,Security Gate,Snow Removal,Trash
Senior Community No
Tax ID 7298-66-7574
Ownership Fee Simple
SqFt Source Assessor
Security Features Motion Detectors,Security System,Smoke Detector
Acceptable Financing Cash, Conventional, FHA, VA
Horse Property N
Listing Terms Cash, Conventional, FHA, VA
Financing Cash,Conventional,FHA,VA
Special Listing Condition Standard
Read Less Info
Want to know what your home might be worth? Contact us for a FREE valuation!

Our team is ready to help you sell your home for the highest possible price ASAP

Bought with Kathleen Miller Hubbard • Samson Properties

"My job is to find and attract mastery-based agents to the office, protect the culture, and make sure everyone is happy! "
14291 Park Meadow Drive Suite 500, Chantilly, VA, 20151






