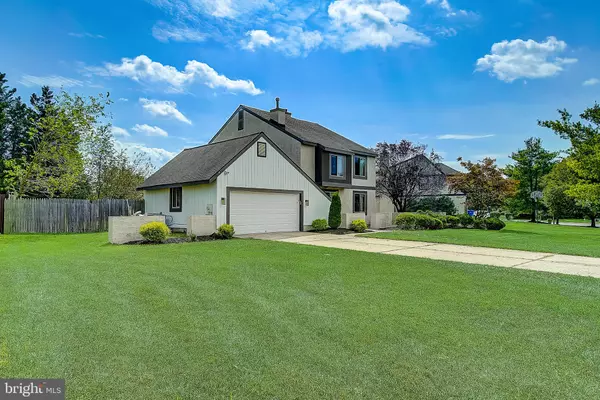$309,150
$299,900
3.1%For more information regarding the value of a property, please contact us for a free consultation.
3 Beds
3 Baths
2,240 SqFt
SOLD DATE : 04/15/2020
Key Details
Sold Price $309,150
Property Type Single Family Home
Sub Type Detached
Listing Status Sold
Purchase Type For Sale
Square Footage 2,240 sqft
Price per Sqft $138
Subdivision Country Walk
MLS Listing ID NJCD376040
Sold Date 04/15/20
Style Contemporary
Bedrooms 3
Full Baths 2
Half Baths 1
HOA Fees $161/qua
HOA Y/N Y
Abv Grd Liv Area 2,240
Originating Board BRIGHT
Year Built 1984
Annual Tax Amount $12,623
Tax Year 2019
Lot Size 10,150 Sqft
Acres 0.23
Lot Dimensions 70.00 x 145.00
Property Description
Fantastic Contemporary home in the gated community of Country Walk in Cherry Hill. Take the INTERACTIVE VIRTUAL WALKTHROUGH online! Conveniently located next to highly rated Cherry Hill High School East, near major highways and easy access to Phila, and the PATCO high-speed line! Enter through the two-story foyer and notice the ceramic tile and neutral paint colors. The spacious living room features a stone fireplace and recessed lighting. The kitchen and powder room were updated 3 years ago. The family room is large enough to also house a dining area. The updated kitchen features stainless steel appliances, ceramic tile flooring, and wood cabinetry. A laundry room and powder room with modern vanity and tile flooring complete the main level. Upstairs are three spacious bedrooms, a hall bathroom and a hallway that overlooks the main floor. The master bedroom features vaulted ceilings, a cedar walk-in closet, and an ensuite bathroom that features a double vanity and soaking tub. There is ample room for storage in the home s many closets and a two-car garage. The fully fenced backyard offers lots of green space. Make your appointment today!
Location
State NJ
County Camden
Area Cherry Hill Twp (20409)
Zoning RES
Rooms
Other Rooms Living Room, Dining Room, Primary Bedroom, Bedroom 2, Kitchen, Bedroom 1, Primary Bathroom
Interior
Interior Features Carpet, Floor Plan - Traditional, Recessed Lighting
Hot Water Natural Gas
Heating Forced Air
Cooling Central A/C
Flooring Ceramic Tile, Carpet
Fireplaces Number 1
Fireplaces Type Stone
Equipment Stainless Steel Appliances
Fireplace Y
Appliance Stainless Steel Appliances
Heat Source Natural Gas
Laundry Main Floor
Exterior
Parking Features Garage - Front Entry
Garage Spaces 2.0
Amenities Available Gated Community
Water Access N
Roof Type Shingle
Accessibility None
Attached Garage 2
Total Parking Spaces 2
Garage Y
Building
Story 2
Sewer Public Sewer
Water Public
Architectural Style Contemporary
Level or Stories 2
Additional Building Above Grade, Below Grade
Structure Type 2 Story Ceilings,9'+ Ceilings,Vaulted Ceilings
New Construction N
Schools
High Schools Cherry Hill High - East
School District Cherry Hill Township Public Schools
Others
HOA Fee Include Security Gate,Common Area Maintenance
Senior Community No
Tax ID 09-00524 12-00017
Ownership Fee Simple
SqFt Source Assessor
Acceptable Financing Cash, Conventional
Listing Terms Cash, Conventional
Financing Cash,Conventional
Special Listing Condition Standard
Read Less Info
Want to know what your home might be worth? Contact us for a FREE valuation!

Our team is ready to help you sell your home for the highest possible price ASAP

Bought with Christine Peyton • Keller Williams Realty - Cherry Hill

"My job is to find and attract mastery-based agents to the office, protect the culture, and make sure everyone is happy! "
14291 Park Meadow Drive Suite 500, Chantilly, VA, 20151






