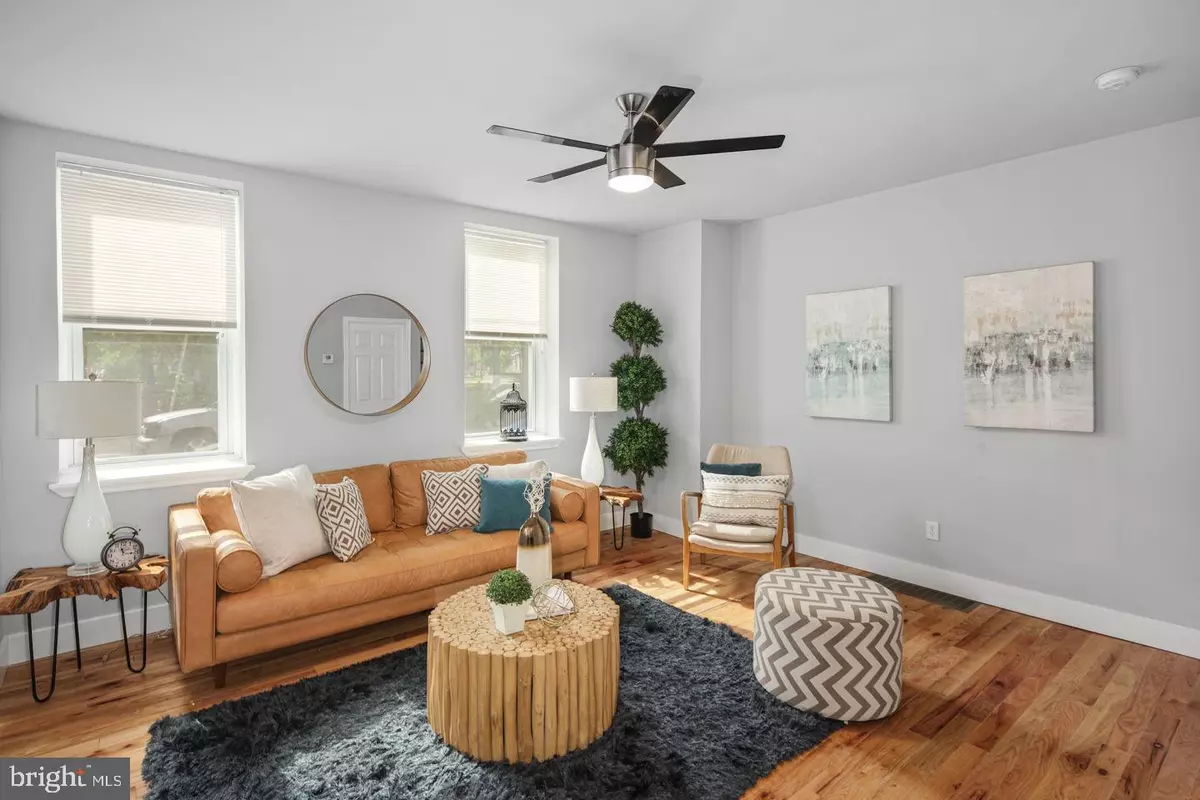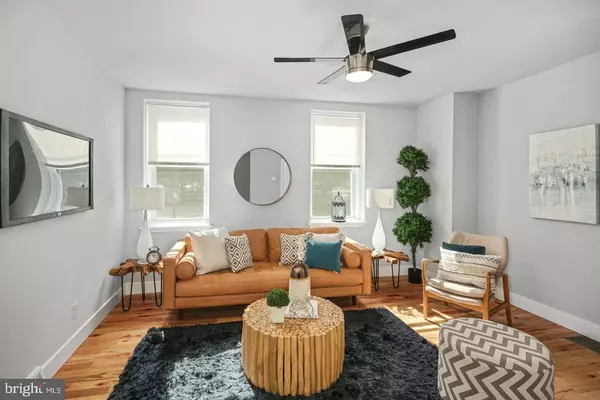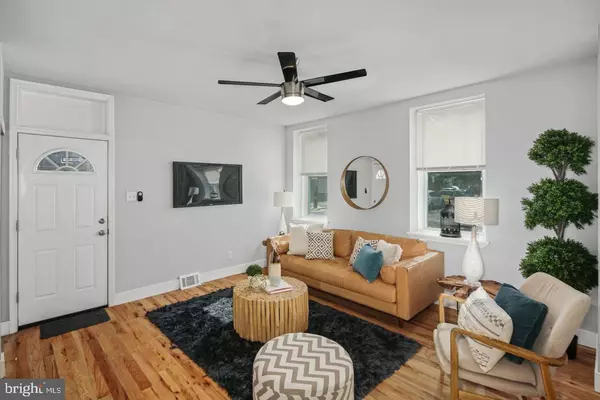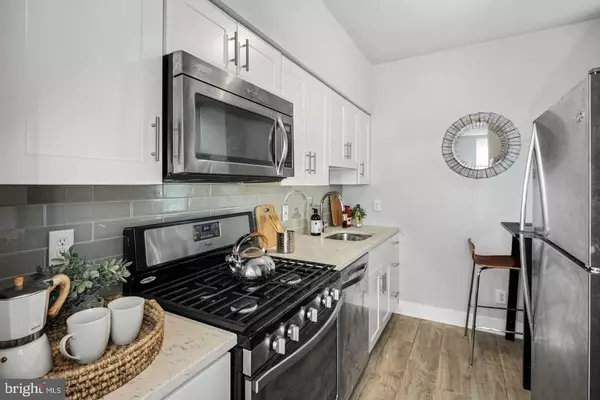$325,000
$325,000
For more information regarding the value of a property, please contact us for a free consultation.
3 Beds
1 Bath
1,449 SqFt
SOLD DATE : 12/01/2020
Key Details
Sold Price $325,000
Property Type Townhouse
Sub Type Interior Row/Townhouse
Listing Status Sold
Purchase Type For Sale
Square Footage 1,449 sqft
Price per Sqft $224
Subdivision Bella Vista
MLS Listing ID PAPH904588
Sold Date 12/01/20
Style Unit/Flat
Bedrooms 3
Full Baths 1
HOA Y/N N
Abv Grd Liv Area 1,449
Originating Board BRIGHT
Year Built 1915
Annual Tax Amount $6,638
Tax Year 2020
Lot Size 483 Sqft
Acres 0.01
Lot Dimensions 17.00 x 28.41
Property Description
Welcome to 773 S. 12th Street a single family home (NO HOA!). An amazing opportunity to live in front of Hawthorne Park! This is a 3 story, 3 bedroom, 1 bath home in an incredible location in Bella Vista. It all starts as you enter the home into the spacious living room with hardwood floors, tall ceilings and a ceiling fan. The living leads you to the renovated kitchen featuring modern porcelain tile flooring, white shaker style cabinetry, stainless steel appliances including a built-in microwave, a dishwasher, a gas stove, and a full size refrigerator. The living room leads you downstairs to an extremely large unfinished basement perfect for storage but also has tremendously tall ceilings and is primed to be finished and add instant equity to the home. Upstairs on the 2nd floor, you will find a full bathroom with modern finishes including a double floating vanity, a full size tub with glass subway tile enclosure. To the front of the home, you will find a large bedroom with two windows facing the park, a ceiling fan and 3 reach-in closets! Upstairs on the third floor, you will find 2 additional bedrooms with ceiling fans and ample closet space! This home is in a fantastic location 2 blocks east of Broad Street, 4 blocks south of South Street and stones throw away from the Italian Market, East Passyunk Square and so many more attractions. This home is a Walker's paradise with a Walkscore of 97 and a Biker's paradise with a Bike score of 91! Schedule your showing today! All square footage numbers are approximate and should be verified by the buyer. It is the responsibility of the buyer to verify real estate taxes.
Location
State PA
County Philadelphia
Area 19147 (19147)
Zoning RM1
Rooms
Basement Unfinished
Main Level Bedrooms 3
Interior
Hot Water Natural Gas
Heating Forced Air
Cooling Central A/C
Heat Source Natural Gas
Laundry Has Laundry
Exterior
Water Access N
Accessibility None
Garage N
Building
Story 3
Sewer Public Sewer
Water Public
Architectural Style Unit/Flat
Level or Stories 3
Additional Building Above Grade, Below Grade
New Construction N
Schools
School District The School District Of Philadelphia
Others
Senior Community No
Tax ID 022323310
Ownership Fee Simple
SqFt Source Assessor
Special Listing Condition Standard
Read Less Info
Want to know what your home might be worth? Contact us for a FREE valuation!

Our team is ready to help you sell your home for the highest possible price ASAP

Bought with Michael R. Meehan • Compass RE

"My job is to find and attract mastery-based agents to the office, protect the culture, and make sure everyone is happy! "
14291 Park Meadow Drive Suite 500, Chantilly, VA, 20151






