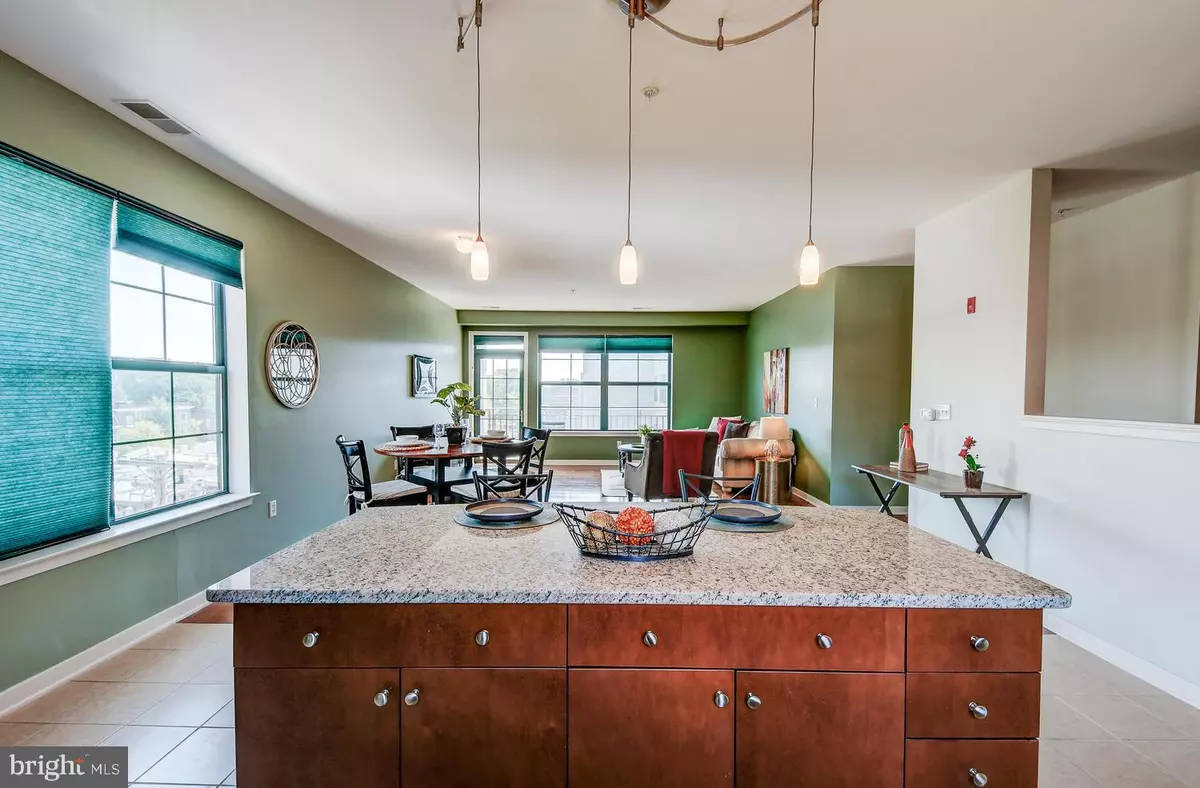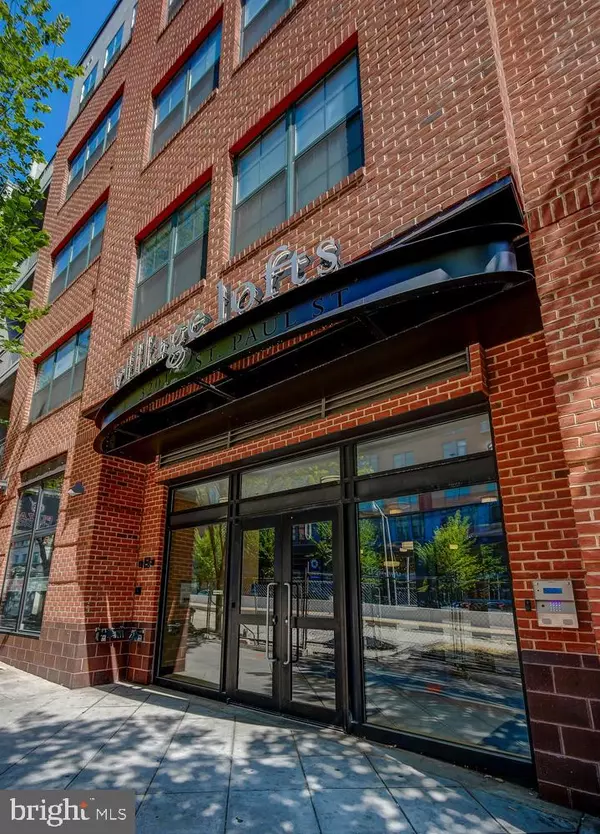$275,000
$299,000
8.0%For more information regarding the value of a property, please contact us for a free consultation.
1 Bed
2 Baths
1,515 SqFt
SOLD DATE : 09/30/2020
Key Details
Sold Price $275,000
Property Type Condo
Sub Type Condo/Co-op
Listing Status Sold
Purchase Type For Sale
Square Footage 1,515 sqft
Price per Sqft $181
Subdivision Charles Village
MLS Listing ID MDBA482884
Sold Date 09/30/20
Style Contemporary
Bedrooms 1
Full Baths 1
Half Baths 1
Condo Fees $312/mo
HOA Y/N N
Abv Grd Liv Area 1,515
Originating Board BRIGHT
Year Built 2007
Annual Tax Amount $7,327
Tax Year 2019
Property Description
Very spacious and open, you will be delighted by this light filled condo that has a huge bedroom open to the living area encircled by large windows on three sides. The kitchen has granite counters and island, stainless appliances and a gas stove for cooking up your masterpieces when you don't feel like eating out at the many walkable restaurants in Charles Village. Enjoy the hardwood floors, spacious bathrooms and most of all the large sunny south-facing balcony. The secure garage parking gives you peace of mind and the low condo fees are a treat! This building is only 12 years old- a rare find in the city- no old plumbing or wiring to worry about. Freshly painted, this condo has never been a rental and has been very gently lived in. Great location just a block to Johns Hopkins University, or take the free Hopkin shuttle to Johns Hopkins Hospital. On #61 busline to Penn Station and the Inner Harbor.
Location
State MD
County Baltimore City
Zoning C-1
Rooms
Main Level Bedrooms 1
Interior
Interior Features Combination Dining/Living, Combination Kitchen/Dining, Combination Kitchen/Living, Elevator, Floor Plan - Open, Kitchen - Island, Upgraded Countertops, Wood Floors, Walk-in Closet(s)
Hot Water Electric
Heating Forced Air
Cooling Central A/C
Flooring Wood, Ceramic Tile
Equipment Built-In Microwave, Dishwasher, Disposal, Exhaust Fan, Icemaker, Intercom, Oven/Range - Gas, Refrigerator, Stainless Steel Appliances, Water Heater
Furnishings No
Fireplace N
Window Features Screens
Appliance Built-In Microwave, Dishwasher, Disposal, Exhaust Fan, Icemaker, Intercom, Oven/Range - Gas, Refrigerator, Stainless Steel Appliances, Water Heater
Heat Source Natural Gas
Exterior
Exterior Feature Balcony
Parking Features Garage - Side Entry
Garage Spaces 1.0
Amenities Available Security, Reserved/Assigned Parking
Water Access N
Accessibility Elevator
Porch Balcony
Attached Garage 1
Total Parking Spaces 1
Garage Y
Building
Story 1
Unit Features Mid-Rise 5 - 8 Floors
Sewer Public Sewer
Water Public
Architectural Style Contemporary
Level or Stories 1
Additional Building Above Grade, Below Grade
Structure Type 9'+ Ceilings
New Construction N
Schools
School District Baltimore City Public Schools
Others
Pets Allowed Y
HOA Fee Include Common Area Maintenance,Ext Bldg Maint,Gas,Insurance,Management,Reserve Funds,Security Gate,Sewer,Snow Removal,Trash,Water
Senior Community No
Tax ID 0312193864 026G
Ownership Condominium
Security Features Main Entrance Lock,Smoke Detector,Carbon Monoxide Detector(s),Sprinkler System - Indoor,Security Gate
Acceptable Financing Cash, Conventional
Listing Terms Cash, Conventional
Financing Cash,Conventional
Special Listing Condition Standard
Pets Allowed Size/Weight Restriction
Read Less Info
Want to know what your home might be worth? Contact us for a FREE valuation!

Our team is ready to help you sell your home for the highest possible price ASAP

Bought with Matthew D Rhine • Keller Williams Legacy

"My job is to find and attract mastery-based agents to the office, protect the culture, and make sure everyone is happy! "
14291 Park Meadow Drive Suite 500, Chantilly, VA, 20151






