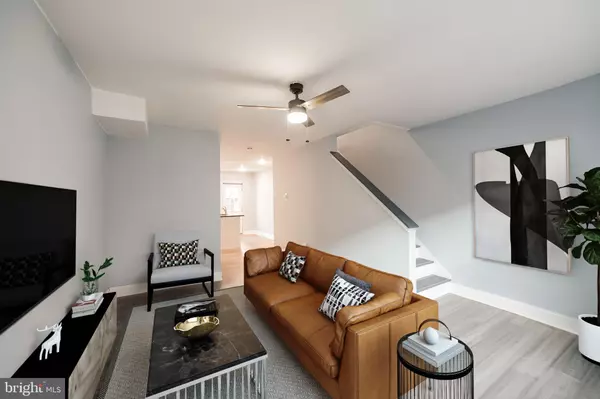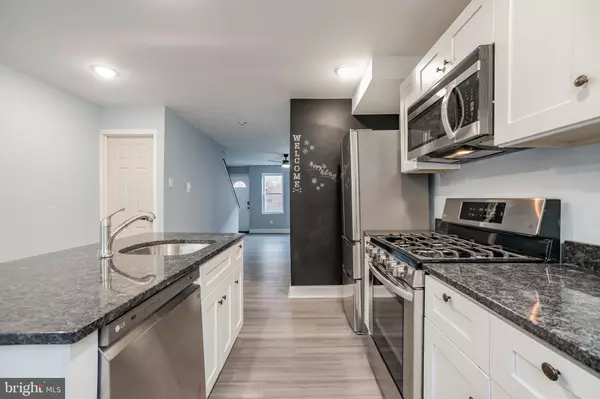$240,000
$250,000
4.0%For more information regarding the value of a property, please contact us for a free consultation.
2 Beds
2 Baths
756 SqFt
SOLD DATE : 01/15/2021
Key Details
Sold Price $240,000
Property Type Townhouse
Sub Type Interior Row/Townhouse
Listing Status Sold
Purchase Type For Sale
Square Footage 756 sqft
Price per Sqft $317
Subdivision East Passyunk Crossing
MLS Listing ID PAPH954510
Sold Date 01/15/21
Style Traditional
Bedrooms 2
Full Baths 1
Half Baths 1
HOA Y/N N
Abv Grd Liv Area 756
Originating Board BRIGHT
Year Built 1915
Annual Tax Amount $1,667
Tax Year 2020
Lot Size 616 Sqft
Acres 0.01
Lot Dimensions 14.00 x 44.00
Property Description
Please review the attached HD video tour. Welcome to a move-in beauty, located on a less traveled street, containing equally beautiful homes, in the in-demand community of East Passyunk. As you arrive you will notice that finding a parking space is almost never a problem and parking time is unlimited! As you arrive at 707 Pierce, take note of the beautiful curb appeal and brand new premium siding. "Brand new" will be the catchphrase with respect to this property because everything is new! This includes the roof, the Energy Star appliances, the plumbing and electrical work, and even the Nest-controlled central air. If you enjoy a bright, open and airy floor plan, this home will satisfy! Take note of the neutral fresh paint tones and the premium hardwood flooring that runs throughout the first and second floors. This is a classic circa 1900s home that brings together an era when there was pride in craftsmanship along with high ceilings. But this home is not just about good bones, the renovations were done by a craftsman with equal pride of ownership. The living area flows into the kitchen for seamless entertainment opportunities. The first floor also includes a brand new half bathroom making this a 1.5 bath home. The eat-in kitchen is close to perfection with granite counter tops, rich wood cabinetry, matching appliances including a premium five top stainless steel gas range, great lighting and an island with a large sink, extra storage and a breakfast bar. Walk up to the second floor to find great natural light pouring in from the front and the back bedrooms of this home. Either bedroom is large enough to be considered a master bedroom with ample closet space. And the luxurious full bathroom brings about a Wow factor with its premium tile flooring, great lighting, an architecturally beautiful soaking tub and a standing shower that boasts a speaker which connects to your Bluetooth. If you desire additional space, walk down to your very clean and unfinished basement. This area is home to your new and extremely efficient gas mechanicals, laundry room, storage space and a possible small area that can be finished. If you enjoy spending time outdoors, you are going to revel in your spacious and semi-private backyard. This is the perfect place to sip your morning coffee, drink your evening wine or microbrew and entertain your friends and family. The honorable mentions to this property can be found on the attached upgrade information sheet, but in short, you are purchasing a home that will provide you with years and years of maintenance-free living! This home is located in a thriving, trendy and wonderfully walkable neighborhood. Everything your heart could desire is just a stroll from your front door including unlimited shopping venues, movie theaters (when they reopen) coffee shops, fantastic eateries and pubs, nightlife, parks, bike and jogging trails, hospitals and more. There are numerous popup and weekend farmers markets, the thriving Italian Market and the famous Pats and Gino's Philadelphia Cheesesteak Shops. If you are in need of public transportation, you have immediate access with the ability to travel anywhere, and the Route 47 SEPTA bus can get you to or from Center City in 15 minutes. This property is also just a three-minute drive from I- 95 and I-676, leading you to New York, the Philadelphia airport, the bridges and beyond. Thank you for taking the time to review all of what this property has to offer. Do not hesitate and schedule your personal tour today. Wishing you happy home shopping!
Location
State PA
County Philadelphia
Area 19148 (19148)
Zoning RSA5
Rooms
Other Rooms Living Room, Primary Bedroom, Bedroom 2, Kitchen, Basement, Full Bath, Half Bath
Basement Other
Interior
Hot Water Natural Gas
Heating Forced Air
Cooling Central A/C
Heat Source Natural Gas
Exterior
Water Access N
Accessibility None
Garage N
Building
Story 2
Sewer Public Sewer
Water Public
Architectural Style Traditional
Level or Stories 2
Additional Building Above Grade, Below Grade
New Construction N
Schools
School District The School District Of Philadelphia
Others
Senior Community No
Tax ID 012134300
Ownership Fee Simple
SqFt Source Assessor
Acceptable Financing Cash, Conventional, FHA, VA
Listing Terms Cash, Conventional, FHA, VA
Financing Cash,Conventional,FHA,VA
Special Listing Condition Standard
Read Less Info
Want to know what your home might be worth? Contact us for a FREE valuation!

Our team is ready to help you sell your home for the highest possible price ASAP

Bought with Charissa Prince-Ferdinand • KW Philly

"My job is to find and attract mastery-based agents to the office, protect the culture, and make sure everyone is happy! "
14291 Park Meadow Drive Suite 500, Chantilly, VA, 20151






