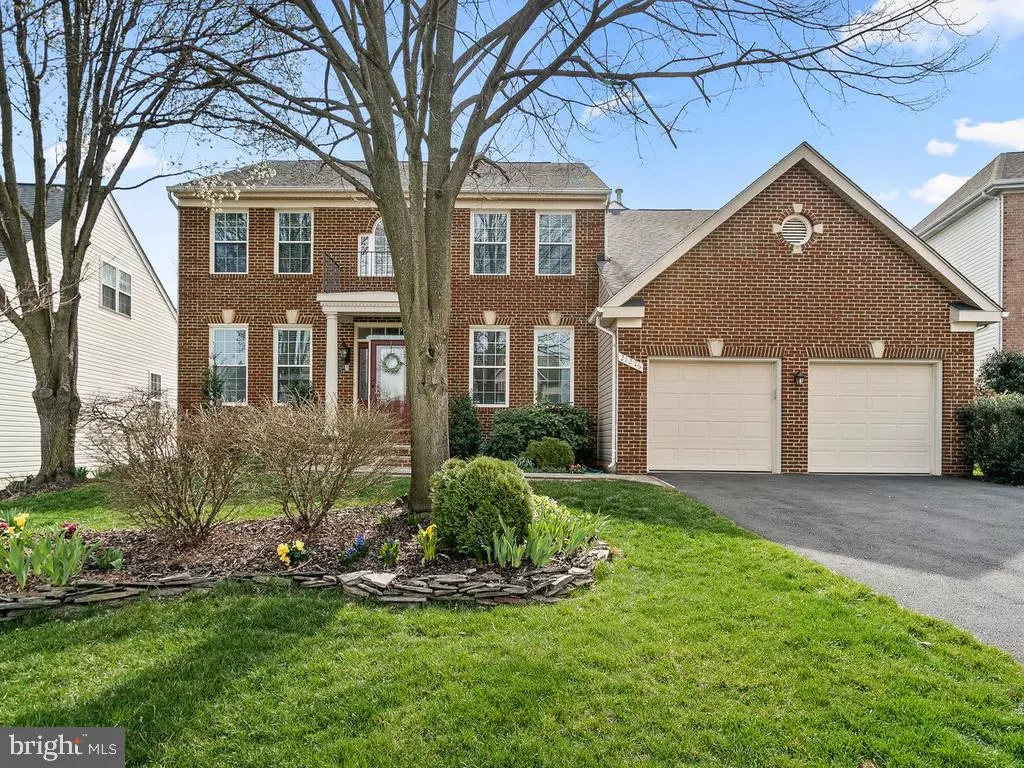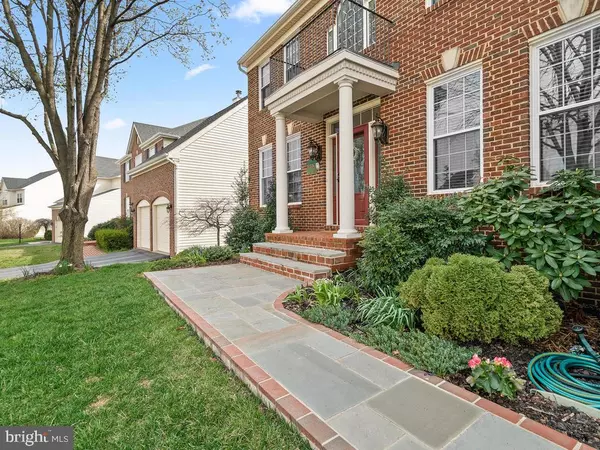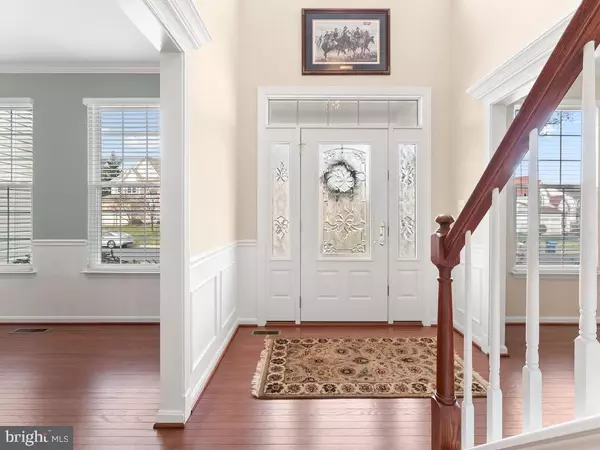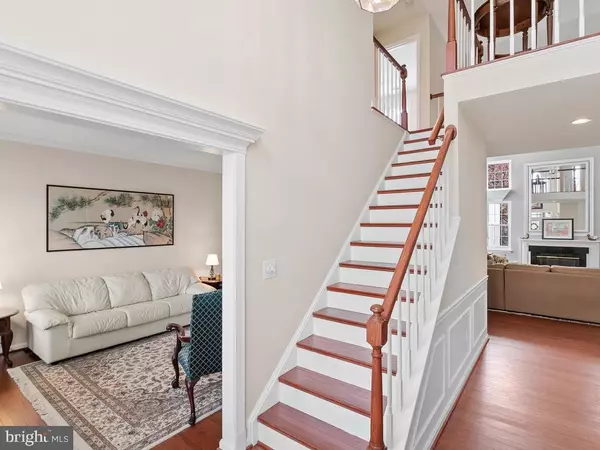$755,000
$750,000
0.7%For more information regarding the value of a property, please contact us for a free consultation.
5 Beds
4 Baths
4,788 SqFt
SOLD DATE : 05/29/2020
Key Details
Sold Price $755,000
Property Type Single Family Home
Sub Type Detached
Listing Status Sold
Purchase Type For Sale
Square Footage 4,788 sqft
Price per Sqft $157
Subdivision Ashburn Village
MLS Listing ID VALO407930
Sold Date 05/29/20
Style Colonial
Bedrooms 5
Full Baths 3
Half Baths 1
HOA Fees $111/mo
HOA Y/N Y
Abv Grd Liv Area 3,358
Originating Board BRIGHT
Year Built 1994
Annual Tax Amount $6,898
Tax Year 2020
Lot Size 7,405 Sqft
Acres 0.17
Property Description
Step out of the ordinary and step into EXTRAORDINARY with this beautiful 5BR/3.5Bath Ashburn Village home. This unique home has it all! Backing to a heavily treed lot this is NOT your typical builder home. What makes this home so special is the 3-story addition on the back of the house. This addition is wrapped in windows and plantation shutters. You can tell the moment you drive up that this home is special, with curb appeal to the MAX but wait until you see all the bells and whistles inside! This home has spacious rooms with 9 ft ceilings throughout, streaming rays of natural light, ample storage and upgrades galore. The main level offers new paint, a desirable main level office, and a 2 story family room with a wood fireplace. Brazilian cherry and Mahogany hardwood floors and tile throughout all 3 levels. Large open concept kitchen & a sundrenched solarium that just calls your name & begs you to take a seat & grab your favorite book! The updated gourmet kitchen features all new stainless steel appliances, Corian countertops and beautiful stone tiles. Upper level features 4 spacious bedrooms and 2 full baths. The owner's suite is a true retreat with a peaceful sitting room and a large but comfortable bedroom with vaulted ceilings and plantation shutters. The completely remodeled luxurious owner s bathroom features a soaking tub, double vanities, and a separate shower with a large walk-in closet. Original owners have kept impeccable care of their home and have completed extensive upgrades and renovations over the many wonderful years they have lived here. Entertain in the walkout basement complete with a wet bar, large recreation room, exercise room and storage room, plus a bedroom and full bathroom. New driveway, new flagstone and brick walkways, new entry door and front storm door, lap siding, 2 new vinyl insulated garage doors with remotes and outside keypad. New 2 frost-free outside faucets, water shut-off valves & waste valves including all piping and fittings. Replaced windows with Thompson Creek. In addition to all new HVAC ductwork for addition, installed an additional unit (heat pump in the attic); installed 3 zones, new A/C, and 3 thermostats. Newer-- roof, 75 gallon hot water heater, sump pump, blinds, large built-in shed, 2nd electrical panel, A/C, & furnace. Every detail has been thought of by these diligent owners. This home is a part of Ashburn Village Home Owners Association including 5 outdoor pools, 1 indoor pool & recreation center, & miles of trails and so much more in your low monthly HOA fee of $111.00
Location
State VA
County Loudoun
Zoning 04
Rooms
Other Rooms Living Room, Dining Room, Primary Bedroom, Sitting Room, Bedroom 2, Bedroom 3, Bedroom 4, Bedroom 5, Kitchen, Family Room, Exercise Room, Office, Recreation Room, Solarium, Bathroom 2, Bathroom 3, Conservatory Room, Primary Bathroom, Half Bath
Basement Daylight, Partial, Heated, Outside Entrance, Rear Entrance, Sump Pump, Walkout Level, Windows, Fully Finished
Interior
Interior Features Breakfast Area, Carpet, Ceiling Fan(s), Chair Railings, Floor Plan - Open, Formal/Separate Dining Room, Kitchen - Gourmet, Kitchen - Island, Primary Bath(s), Pantry, Recessed Lighting, Window Treatments, Wood Floors, Soaking Tub, Crown Moldings, Tub Shower, Upgraded Countertops
Hot Water 60+ Gallon Tank, Natural Gas
Heating Central, Forced Air, Heat Pump(s), Programmable Thermostat
Cooling Central A/C, Ceiling Fan(s), Programmable Thermostat, Heat Pump(s), Multi Units, Zoned
Flooring Hardwood, Ceramic Tile, Carpet, Stone
Fireplaces Number 1
Fireplaces Type Wood, Screen
Equipment Dishwasher, Disposal, Icemaker, Microwave, Oven/Range - Electric, Refrigerator, Stainless Steel Appliances, Washer - Front Loading, Range Hood, Dryer - Front Loading, Dryer - Electric
Fireplace Y
Window Features Bay/Bow,Palladian,Screens,Replacement,Double Pane
Appliance Dishwasher, Disposal, Icemaker, Microwave, Oven/Range - Electric, Refrigerator, Stainless Steel Appliances, Washer - Front Loading, Range Hood, Dryer - Front Loading, Dryer - Electric
Heat Source Central, Natural Gas
Laundry Main Floor
Exterior
Exterior Feature Deck(s)
Parking Features Additional Storage Area, Garage - Front Entry, Garage Door Opener
Garage Spaces 2.0
Utilities Available Under Ground
Amenities Available Basketball Courts, Bike Trail, Club House, Fitness Center, Jog/Walk Path, Pool - Indoor, Pool - Outdoor, Recreational Center, Tennis Courts, Tot Lots/Playground, Common Grounds, Lake, Party Room, Pier/Dock, Racquet Ball, Water/Lake Privileges
Water Access N
View Garden/Lawn, Trees/Woods
Roof Type Composite,Shingle
Accessibility None
Porch Deck(s)
Attached Garage 2
Total Parking Spaces 2
Garage Y
Building
Story 3+
Sewer Public Sewer
Water Public
Architectural Style Colonial
Level or Stories 3+
Additional Building Above Grade, Below Grade
Structure Type 2 Story Ceilings,9'+ Ceilings,Vaulted Ceilings
New Construction N
Schools
Elementary Schools Discovery
Middle Schools Farmwell Station
High Schools Broad Run
School District Loudoun County Public Schools
Others
Pets Allowed Y
HOA Fee Include Common Area Maintenance,Pool(s),Recreation Facility,Snow Removal,Trash
Senior Community No
Tax ID 060450301000
Ownership Fee Simple
SqFt Source Assessor
Acceptable Financing Cash, Conventional, FHA, VA
Listing Terms Cash, Conventional, FHA, VA
Financing Cash,Conventional,FHA,VA
Special Listing Condition Standard
Pets Allowed Case by Case Basis
Read Less Info
Want to know what your home might be worth? Contact us for a FREE valuation!

Our team is ready to help you sell your home for the highest possible price ASAP

Bought with kyung J lee • Samson Properties
"My job is to find and attract mastery-based agents to the office, protect the culture, and make sure everyone is happy! "
14291 Park Meadow Drive Suite 500, Chantilly, VA, 20151






