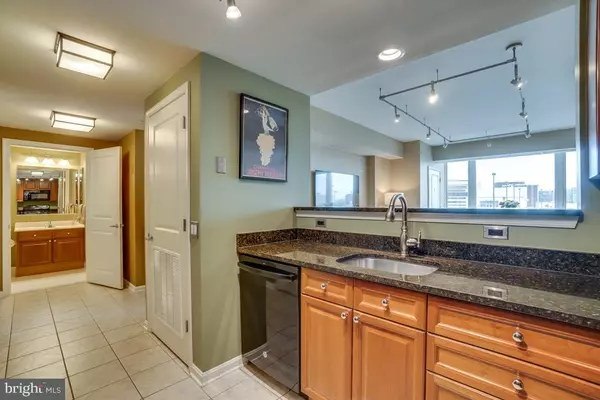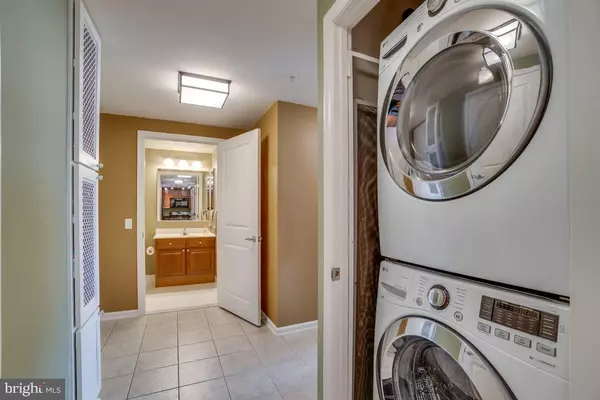$399,900
$399,900
For more information regarding the value of a property, please contact us for a free consultation.
2 Beds
2 Baths
963 SqFt
SOLD DATE : 06/30/2020
Key Details
Sold Price $399,900
Property Type Condo
Sub Type Condo/Co-op
Listing Status Sold
Purchase Type For Sale
Square Footage 963 sqft
Price per Sqft $415
Subdivision The Crescent
MLS Listing ID MDMC710772
Sold Date 06/30/20
Style Contemporary
Bedrooms 2
Full Baths 1
Half Baths 1
Condo Fees $499/mo
HOA Y/N N
Abv Grd Liv Area 963
Originating Board BRIGHT
Year Built 2006
Annual Tax Amount $3,603
Tax Year 2019
Property Description
* For the virtual open house please copy this link: https://us02web.zoom.us/j/83113789020?pwd=elpkeFJkSkYwQ24rT21tRE9ucGtUUT09 Password: 1234 * Impeccably maintained and updated 1 bedroom 1 den in the heart of downtown Silver Spring. The Crescent Condominium is only one block away from WholeFoods, CVS, newly renovated Library, and many great restaurants and shopping. You can walk three blocks to the Silver Spring Metro for easy commute to DC. On the weekends, enjoy complimentary parking at the Wayne Street parking garage and Saturday morning Farmer s Market. At any given day, you will find lots of fun activities for adults and kids of all ages including fairs, live concerts, outdoor yoga, Thanksgiving parade, ice skating, and more! The University of Maryland and Metro bus stop is right in front of the building! You are also walking distance to The Fillmore Silver Spring and School of Rock, among others. 97 Walk Score! Upon entering the property, you are greeted by an abundance of natural light through the floor-to-ceiling windows in the living room. The kitchen features granite countertops and a breakfast bar opening to the large living and dining room. The property boasts fresh paint, NEW high-end carpet, custom storage, and new washer and dryer. Enjoy updated lighting throughout and tailor-made touches. The smart home system controls the blinds and conveniently turns off all the lights with just one click of a button. The owner's suite features a private full bath with two large closets. An additional bedroom and half bath complete this space. The unit comes with one parking spot conveniently located close to the elevator. Building amenities include a fitness room, party room with pool table, outdoor tables/seating, bike rack, and more. *Sellers need to find their new home and need a rent back*
Location
State MD
County Montgomery
Zoning CBD2
Rooms
Main Level Bedrooms 2
Interior
Interior Features Carpet, Combination Dining/Living, Dining Area, Floor Plan - Open, Primary Bath(s), Recessed Lighting, Tub Shower, Upgraded Countertops
Heating Forced Air
Cooling Central A/C
Equipment Washer, Dryer, Disposal, Freezer, Icemaker
Fireplace N
Appliance Washer, Dryer, Disposal, Freezer, Icemaker
Heat Source Natural Gas
Laundry Dryer In Unit, Washer In Unit
Exterior
Parking Features Underground
Garage Spaces 1.0
Parking On Site 1
Amenities Available Fitness Center, Party Room
Water Access N
Accessibility Other
Total Parking Spaces 1
Garage N
Building
Story 1
Unit Features Hi-Rise 9+ Floors
Sewer Public Sewer
Water Public
Architectural Style Contemporary
Level or Stories 1
Additional Building Above Grade, Below Grade
New Construction N
Schools
School District Montgomery County Public Schools
Others
HOA Fee Include Water,Trash
Senior Community No
Tax ID 161303579543
Ownership Condominium
Special Listing Condition Standard
Read Less Info
Want to know what your home might be worth? Contact us for a FREE valuation!

Our team is ready to help you sell your home for the highest possible price ASAP

Bought with Hubert C Krack Jr. • RE/MAX Allegiance

"My job is to find and attract mastery-based agents to the office, protect the culture, and make sure everyone is happy! "
14291 Park Meadow Drive Suite 500, Chantilly, VA, 20151






