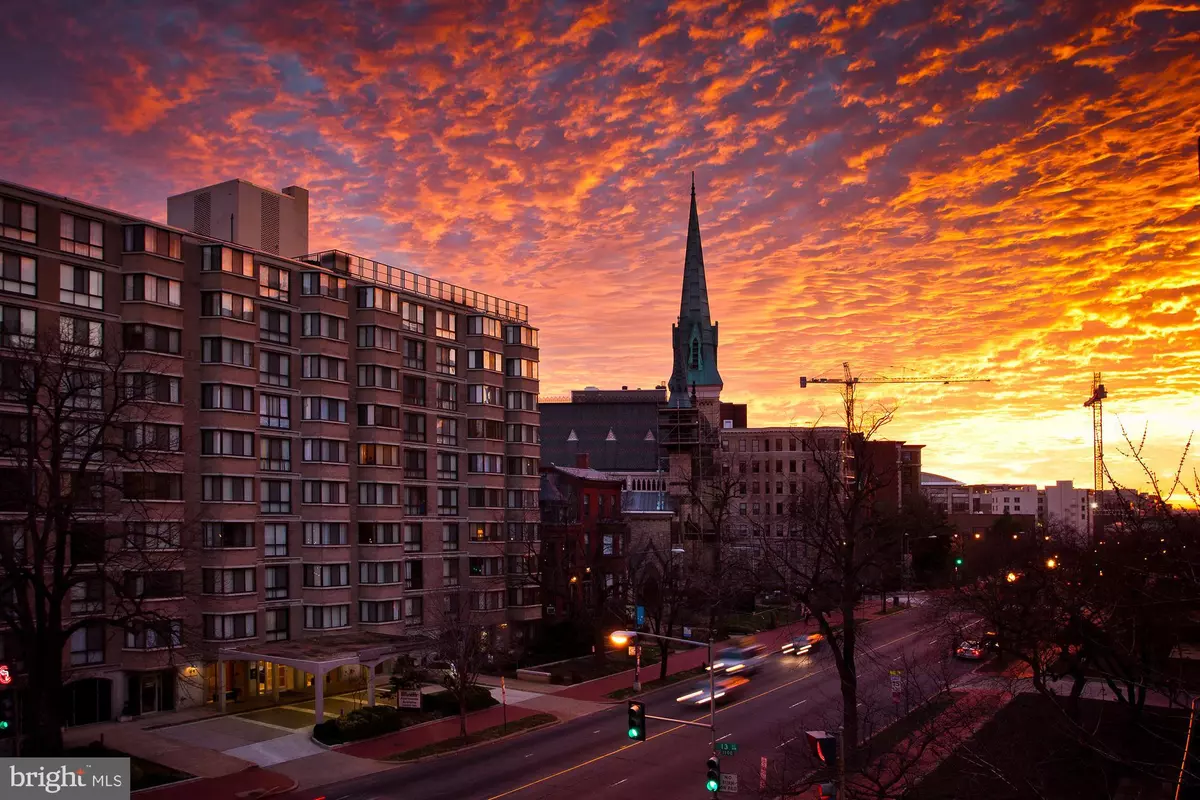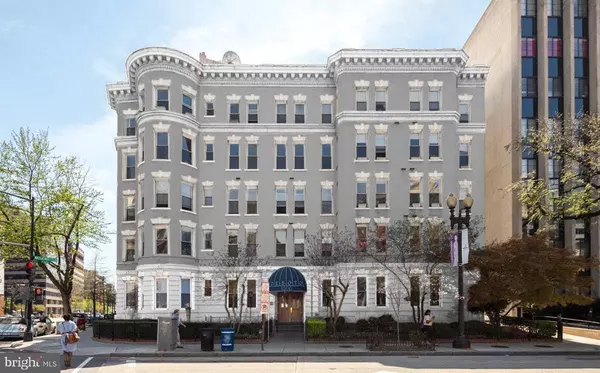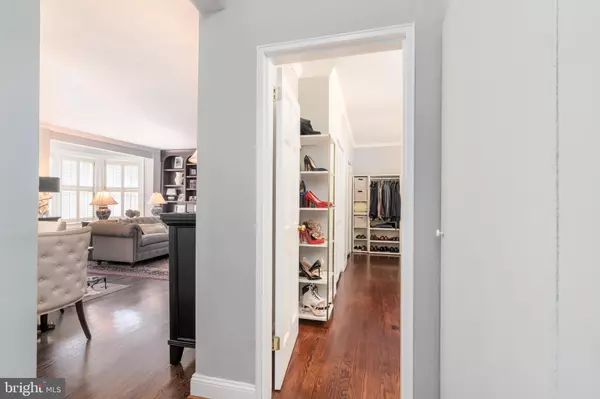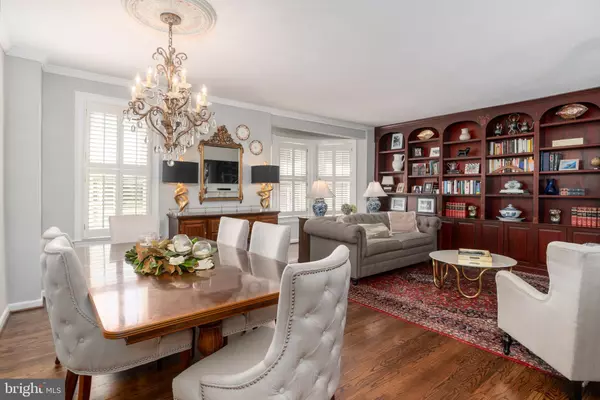$485,000
$485,000
For more information regarding the value of a property, please contact us for a free consultation.
1 Bed
1 Bath
950 SqFt
SOLD DATE : 01/05/2021
Key Details
Sold Price $485,000
Property Type Condo
Sub Type Condo/Co-op
Listing Status Sold
Purchase Type For Sale
Square Footage 950 sqft
Price per Sqft $510
Subdivision Central
MLS Listing ID DCDC495578
Sold Date 01/05/21
Style Beaux Arts
Bedrooms 1
Full Baths 1
Condo Fees $877/mo
HOA Y/N N
Abv Grd Liv Area 950
Originating Board BRIGHT
Year Built 1890
Annual Tax Amount $41,526
Tax Year 2019
Property Description
Prewar design, combined with sophisticated modern elements = an exceptional residence! Impeccably appointed and located in the DeSoto, this spacious - 950 s.f. - top-floor 1BR, 1BA co-op unit offers superb light and brilliant updates throughout. Gleaming hardwoods, high ceilings, crown molding, a wall of built-ins, are just some of the many features you will find. You will love cooking in this large kitchen, complete with silestone counters, gas cooking, ample cabinets and stainless steel appliances. The bathroom gleams with carefully appointed tile, abundant cabinetry and standup shower. Enjoy the building conveniences of bike storage and an outdoor patio. Pet friendly! Coop fee includes listed utilities and taxes. Easy walk to metro, bus, and numerous neighborhood amenities.
Location
State DC
County Washington
Zoning CITY
Rooms
Other Rooms Living Room, Dining Room, Primary Bedroom, Kitchen, Full Bath
Main Level Bedrooms 1
Interior
Interior Features Built-Ins, Combination Dining/Living, Upgraded Countertops, Wood Floors, Pantry, Ceiling Fan(s), Crown Moldings
Hot Water Natural Gas
Heating Wall Unit
Cooling Wall Unit
Flooring Hardwood
Equipment Disposal, Microwave, Oven/Range - Gas, Range Hood, Refrigerator
Fireplace N
Window Features Double Pane
Appliance Disposal, Microwave, Oven/Range - Gas, Range Hood, Refrigerator
Heat Source Natural Gas
Laundry Common
Exterior
Amenities Available Laundry Facilities, Elevator
Water Access N
Accessibility None
Garage N
Building
Story 1
Unit Features Mid-Rise 5 - 8 Floors
Sewer Public Sewer
Water Public
Architectural Style Beaux Arts
Level or Stories 1
Additional Building Above Grade, Below Grade
New Construction N
Schools
Elementary Schools Thomson
Middle Schools Francis - Stevens
High Schools Cardozo Education Campus
School District District Of Columbia Public Schools
Others
Pets Allowed Y
HOA Fee Include Air Conditioning,Electricity,Ext Bldg Maint,Gas,Heat,Insurance,Management,Reserve Funds,Snow Removal,Trash,Water,Taxes
Senior Community No
Tax ID 0247//0084
Ownership Cooperative
Special Listing Condition Standard
Pets Allowed Cats OK, Dogs OK
Read Less Info
Want to know what your home might be worth? Contact us for a FREE valuation!

Our team is ready to help you sell your home for the highest possible price ASAP

Bought with Emily Morse Sower • Washington Fine Properties, LLC

"My job is to find and attract mastery-based agents to the office, protect the culture, and make sure everyone is happy! "
14291 Park Meadow Drive Suite 500, Chantilly, VA, 20151






