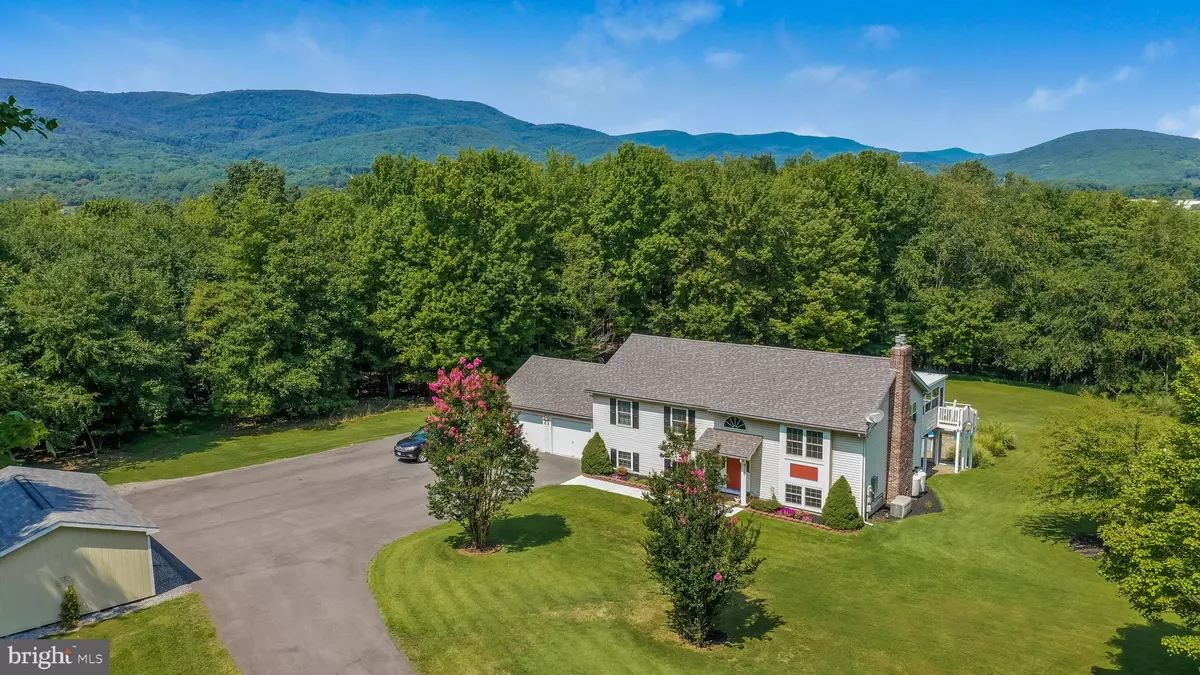$305,000
$284,777
7.1%For more information regarding the value of a property, please contact us for a free consultation.
4 Beds
2 Baths
2,344 SqFt
SOLD DATE : 10/23/2020
Key Details
Sold Price $305,000
Property Type Single Family Home
Sub Type Detached
Listing Status Sold
Purchase Type For Sale
Square Footage 2,344 sqft
Price per Sqft $130
Subdivision Cresaptown
MLS Listing ID MDAL135016
Sold Date 10/23/20
Style Split Foyer
Bedrooms 4
Full Baths 2
HOA Y/N N
Abv Grd Liv Area 1,644
Originating Board BRIGHT
Year Built 1996
Annual Tax Amount $2,765
Tax Year 2019
Lot Size 7.000 Acres
Acres 7.0
Property Description
RARE opportunity to own a beautiful home at this price point on 7 acres minutes from LaVale! Updates include custom 42" cabinets in all new kitchen (in '17) by RAVENSCRAFT, featuring granite countertops, stainless appliances, soft close drawers and large pull out drawers. 30 yr architectural shingle roof new in January 2020! Double walled stainless steel flue for f.p. w/ caps. TWO 3 season porches; 1 off MBR w/ wiring for future hot tub, 1 off of DR with tv hookup. BOTH overlook the pool area...which is 15' x 30' with a solar cover and receiving a brand new 37' x 15' trex deck right now! Recent hardwood flooring is 50 year bamboo wood and present in living room, dining room, and kitchen! There's a whole house generator that conveys! Replacement windows + 2 patio doors were added in '18! Additional window added in dining room. 'She- shed' anyone? This one is 28' x18'!!! There's even a wooden trash receptacle 'shed'! Getting the picture? This is a one owner home that has been lovingly maintained, updated and enjoyed by its current owners. Rough in for bath in lower level present. Built-in bar in large rec room. 4th bedroom plus office complete the lower level (along with storage/utility room). This is a great home! HURRY!!!
Location
State MD
County Allegany
Area Cresaptown - Allegany County (Mdal5)
Zoning RESIDENTIAL
Rooms
Other Rooms Living Room, Dining Room, Primary Bedroom, Bedroom 2, Bedroom 3, Bedroom 4, Kitchen, Den, Sun/Florida Room, Recreation Room, Screened Porch
Basement Full, Connecting Stairway, Heated, Improved, Rough Bath Plumb, Walkout Level, Windows
Main Level Bedrooms 3
Interior
Interior Features Bar, Carpet, Ceiling Fan(s), Chair Railings, Dining Area, Floor Plan - Open, Primary Bath(s), Recessed Lighting, Stall Shower, Store/Office, Upgraded Countertops, Water Treat System, Wet/Dry Bar, Wood Floors, Wood Stove
Hot Water Electric
Heating Heat Pump(s)
Cooling Heat Pump(s), Ceiling Fan(s), Central A/C
Fireplaces Number 1
Fireplaces Type Brick, Fireplace - Glass Doors, Flue for Stove, Gas/Propane, Heatilator, Screen
Equipment Built-In Microwave, Dishwasher, Dryer - Electric, ENERGY STAR Clothes Washer, ENERGY STAR Dishwasher, ENERGY STAR Refrigerator, Oven - Self Cleaning, Oven/Range - Electric, Refrigerator, Washer, Water Conditioner - Owned
Furnishings No
Fireplace Y
Window Features Atrium,Double Pane,ENERGY STAR Qualified,Low-E,Replacement,Screens,Vinyl Clad
Appliance Built-In Microwave, Dishwasher, Dryer - Electric, ENERGY STAR Clothes Washer, ENERGY STAR Dishwasher, ENERGY STAR Refrigerator, Oven - Self Cleaning, Oven/Range - Electric, Refrigerator, Washer, Water Conditioner - Owned
Heat Source Electric, Propane - Leased
Laundry Lower Floor
Exterior
Exterior Feature Porch(es), Deck(s), Screened
Parking Features Additional Storage Area, Garage - Front Entry
Garage Spaces 2.0
Pool Other, Above Ground
Water Access N
View Trees/Woods
Roof Type Architectural Shingle
Accessibility 36\"+ wide Halls
Porch Porch(es), Deck(s), Screened
Road Frontage Easement/Right of Way, Private
Attached Garage 2
Total Parking Spaces 2
Garage Y
Building
Lot Description Backs to Trees, Front Yard, Landscaping, No Thru Street, Not In Development, Partly Wooded, Private, Secluded, Trees/Wooded
Story 2
Sewer Community Septic Tank, Private Septic Tank
Water Well
Architectural Style Split Foyer
Level or Stories 2
Additional Building Above Grade, Below Grade
New Construction N
Schools
School District Allegany County Public Schools
Others
Senior Community No
Tax ID 0107025416
Ownership Fee Simple
SqFt Source Assessor
Special Listing Condition Standard
Read Less Info
Want to know what your home might be worth? Contact us for a FREE valuation!

Our team is ready to help you sell your home for the highest possible price ASAP

Bought with Andrew R Linthicum • LifeTime Dreams Real Estate Service, LLC.

"My job is to find and attract mastery-based agents to the office, protect the culture, and make sure everyone is happy! "
14291 Park Meadow Drive Suite 500, Chantilly, VA, 20151






