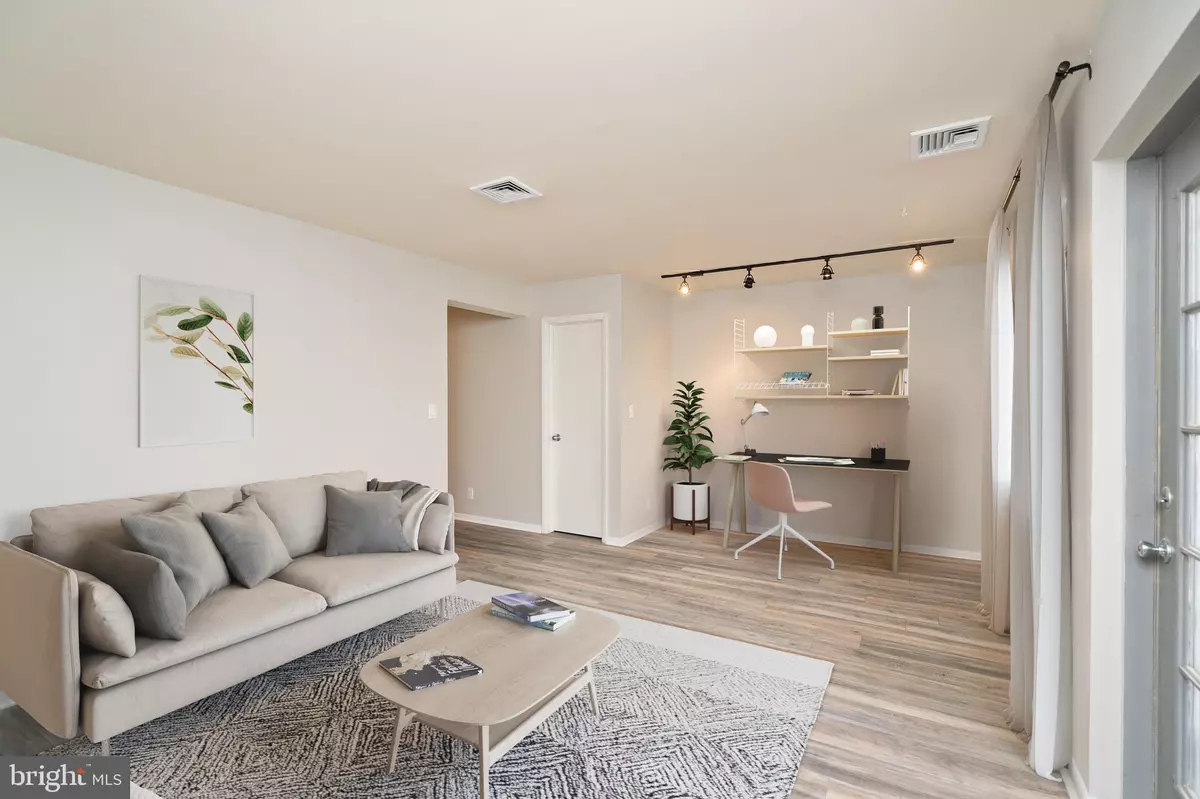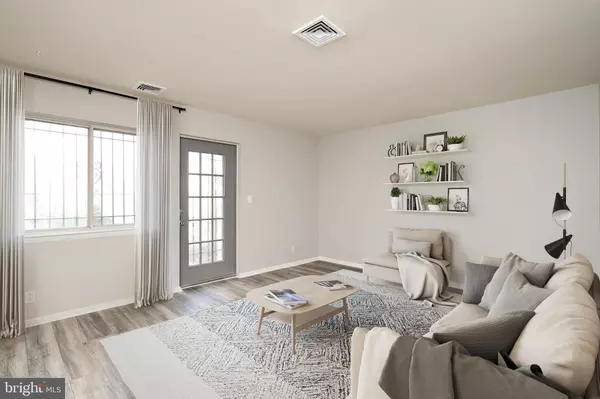$370,000
$374,999
1.3%For more information regarding the value of a property, please contact us for a free consultation.
2 Beds
2 Baths
1,200 SqFt
SOLD DATE : 03/05/2021
Key Details
Sold Price $370,000
Property Type Townhouse
Sub Type Interior Row/Townhouse
Listing Status Sold
Purchase Type For Sale
Square Footage 1,200 sqft
Price per Sqft $308
Subdivision Bella Vista
MLS Listing ID PAPH951424
Sold Date 03/05/21
Style Bi-level
Bedrooms 2
Full Baths 1
Half Baths 1
HOA Fees $8/ann
HOA Y/N Y
Abv Grd Liv Area 1,200
Originating Board BRIGHT
Year Built 1983
Annual Tax Amount $5,643
Tax Year 2020
Lot Size 1,266 Sqft
Acres 0.03
Lot Dimensions 20.00 x 63.29
Property Description
Welcome to 628 S 11th St - a beautifully renovated home on a quiet Bella Vista block with optional off-street PARKING in a private lot (see photos for location)! This home boasts fresh paint throughout, brand new hardwood flooring, two large bedrooms with closets to match, a full bath with tiled tub, laundry room, and a convenient half/guest bath on the main level. The eat-in kitchen (with plenty of room for a large dining table) features stainless steel appliances, an abundance of cabinet space, chic tiled backsplash, and granite countertops. The living area is sunny and spacious and provides access to a private back patio, ready for you to grill, garden, entertain, or relax! Last but not least, the location is amazing! Situated within walking distance to the Italian Market, Washington Square, Queen Village, East Passyunk, and convenient to Center City, Old City, Rittenhouse, highways, hospitals, public transportation, gyms, grocery stores, parks, playgrounds - you name it, it's at your fingertips! **Seller has graciously purchased a Home Warranty, transferrable to the Buyer and effective for 1 year from settlement!**
Location
State PA
County Philadelphia
Area 19147 (19147)
Zoning RSA5
Interior
Hot Water Electric
Heating Forced Air
Cooling Central A/C
Heat Source Electric
Laundry Main Floor
Exterior
Garage Spaces 1.0
Water Access N
Accessibility None
Total Parking Spaces 1
Garage N
Building
Story 2
Sewer Public Sewer
Water Public
Architectural Style Bi-level
Level or Stories 2
Additional Building Above Grade
New Construction N
Schools
Elementary Schools Jackson Andrew
Middle Schools Jackson Andrew
High Schools Furness Horace
School District The School District Of Philadelphia
Others
Senior Community No
Tax ID 023269405
Ownership Fee Simple
SqFt Source Assessor
Special Listing Condition Standard
Read Less Info
Want to know what your home might be worth? Contact us for a FREE valuation!

Our team is ready to help you sell your home for the highest possible price ASAP

Bought with Kristin Daly • KW Philly

"My job is to find and attract mastery-based agents to the office, protect the culture, and make sure everyone is happy! "
14291 Park Meadow Drive Suite 500, Chantilly, VA, 20151






