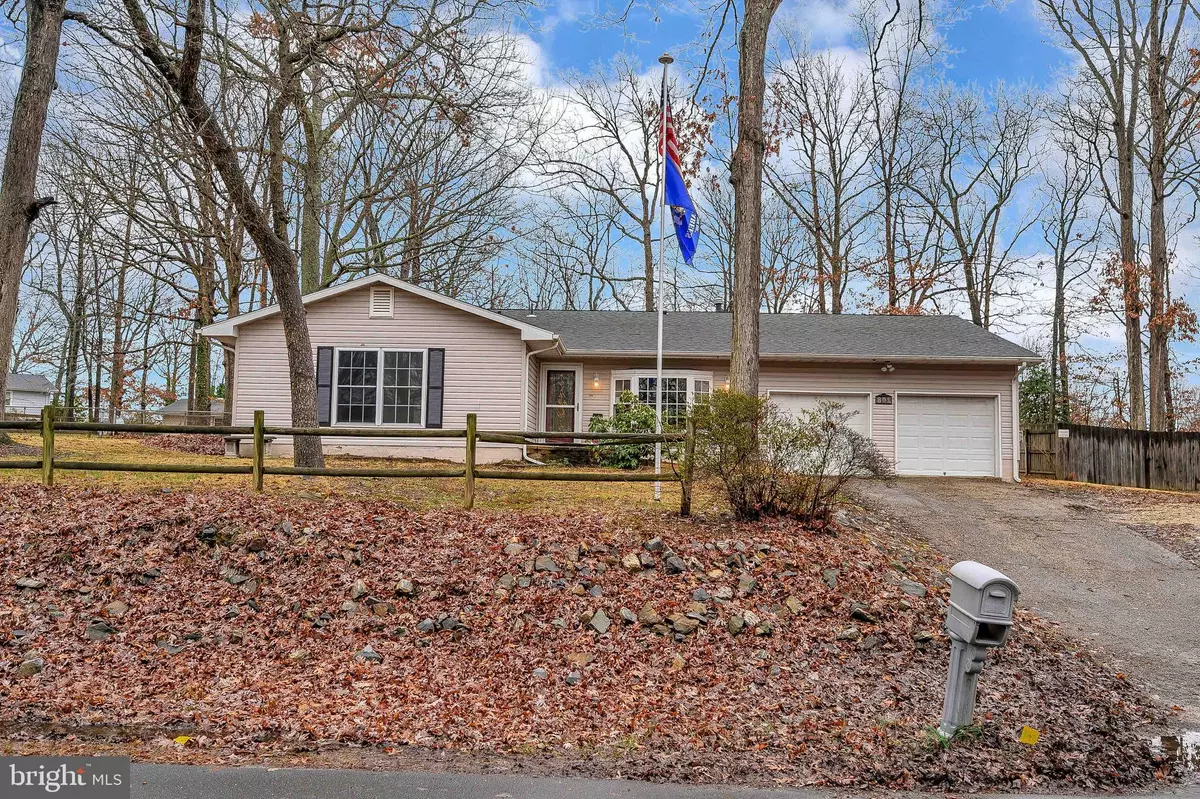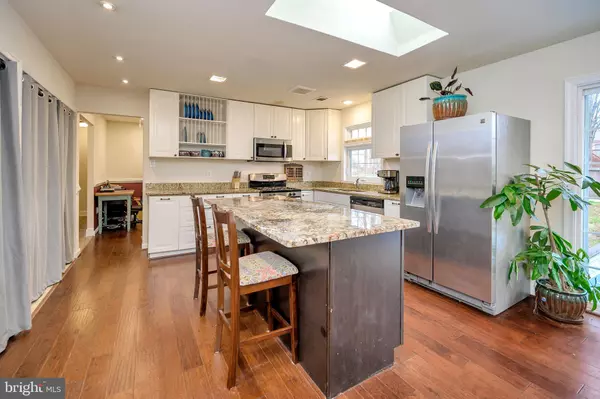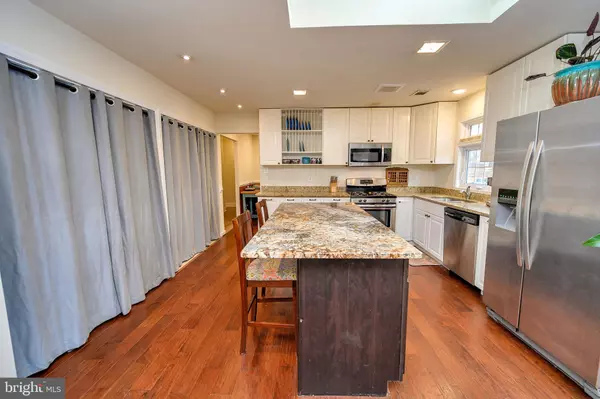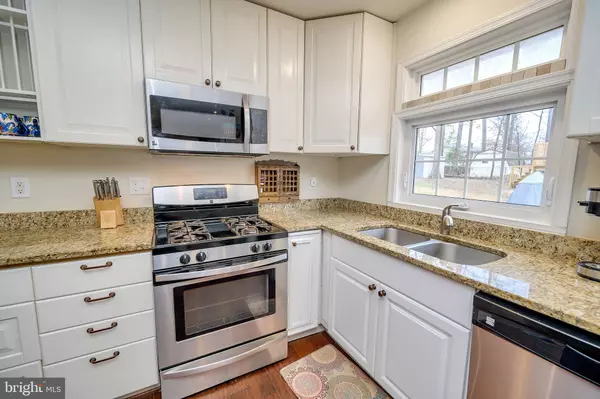$283,900
$282,900
0.4%For more information regarding the value of a property, please contact us for a free consultation.
4 Beds
2 Baths
1,632 SqFt
SOLD DATE : 03/27/2020
Key Details
Sold Price $283,900
Property Type Single Family Home
Sub Type Detached
Listing Status Sold
Purchase Type For Sale
Square Footage 1,632 sqft
Price per Sqft $173
Subdivision Waverly Village
MLS Listing ID VASP219432
Sold Date 03/27/20
Style Ranch/Rambler
Bedrooms 4
Full Baths 2
HOA Y/N N
Abv Grd Liv Area 1,632
Originating Board BRIGHT
Year Built 1977
Annual Tax Amount $1,711
Tax Year 2017
Lot Size 0.344 Acres
Acres 0.34
Property Description
Nicely Updated 4 Bedroom Rambler near I 95 and Spotsy Mall!**** This Home has a Dream Kitchen with Exotic Granite on the Island, Stainless Steel Appliances, White Shaker Cabinets, and Self Close Drawers.**** There's even a Plate Rack! *****The Skylight adds Additional Natural Light.**** Enjoy Eating Meals next to a Wood Burning Fireplace (never been used).......How's that for Enjoying a Cozy Meal?*** The Oversized 2 Car Garage with 13' x 10' Storage Space is every man's dream!****** Recessed Lighting is a Great Feature Added Throughout this Home.***** The Dining Room is currently being used as a Playroom/ Office.*****Backyard is Fenced and has a newer Pool with Steps and Deck Platform.******* Master bath and Hall Bath have been Nicely Updated! *****No HOA ! ***** Click on Virtual Tour for Video!***** (Rm sizes approx)
Location
State VA
County Spotsylvania
Zoning R1
Rooms
Other Rooms Living Room, Dining Room, Primary Bedroom, Bedroom 2, Bedroom 3, Bedroom 4, Kitchen, Bathroom 2, Primary Bathroom
Main Level Bedrooms 4
Interior
Interior Features Carpet, Ceiling Fan(s), Crown Moldings, Chair Railings, Dining Area, Entry Level Bedroom, Kitchen - Eat-In, Kitchen - Island, Kitchen - Table Space, Primary Bath(s), Recessed Lighting, Skylight(s), Walk-in Closet(s), Wood Floors
Hot Water Natural Gas
Cooling Central A/C, Ceiling Fan(s)
Fireplaces Number 1
Fireplaces Type Mantel(s), Wood
Equipment Built-In Microwave, Dishwasher, Disposal, Exhaust Fan, Icemaker, Microwave, Refrigerator, Stainless Steel Appliances, Stove
Fireplace Y
Window Features Bay/Bow,Screens,Vinyl Clad,Skylights
Appliance Built-In Microwave, Dishwasher, Disposal, Exhaust Fan, Icemaker, Microwave, Refrigerator, Stainless Steel Appliances, Stove
Heat Source Natural Gas
Exterior
Parking Features Garage Door Opener, Garage - Front Entry, Oversized, Inside Access
Garage Spaces 2.0
Fence Chain Link
Pool Above Ground, Fenced
Utilities Available Electric Available, Water Available, Natural Gas Available
Water Access N
Accessibility None
Attached Garage 2
Total Parking Spaces 2
Garage Y
Building
Lot Description Partly Wooded
Story 1
Sewer Public Sewer
Water Public
Architectural Style Ranch/Rambler
Level or Stories 1
Additional Building Above Grade, Below Grade
New Construction N
Schools
Elementary Schools Salem
Middle Schools Chancellor
High Schools Chancellor
School District Spotsylvania County Public Schools
Others
Senior Community No
Tax ID 23D4-65-
Ownership Fee Simple
SqFt Source Estimated
Security Features Smoke Detector
Special Listing Condition Standard
Read Less Info
Want to know what your home might be worth? Contact us for a FREE valuation!

Our team is ready to help you sell your home for the highest possible price ASAP

Bought with Susan I Fair • Samson Properties

"My job is to find and attract mastery-based agents to the office, protect the culture, and make sure everyone is happy! "
14291 Park Meadow Drive Suite 500, Chantilly, VA, 20151






