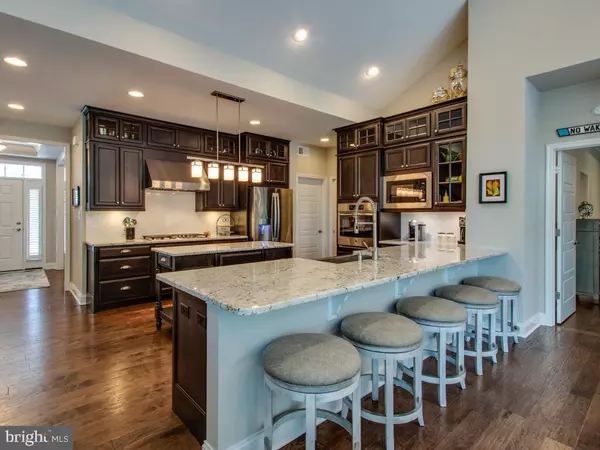$735,000
$735,000
For more information regarding the value of a property, please contact us for a free consultation.
4 Beds
3 Baths
2,800 SqFt
SOLD DATE : 12/11/2020
Key Details
Sold Price $735,000
Property Type Single Family Home
Sub Type Detached
Listing Status Sold
Purchase Type For Sale
Square Footage 2,800 sqft
Price per Sqft $262
Subdivision Tidewater Landing
MLS Listing ID DESU167388
Sold Date 12/11/20
Style Coastal
Bedrooms 4
Full Baths 3
HOA Fees $225/mo
HOA Y/N Y
Abv Grd Liv Area 2,800
Originating Board BRIGHT
Year Built 2019
Annual Tax Amount $1,805
Tax Year 2020
Lot Size 0.260 Acres
Acres 0.26
Lot Dimensions 104.00 x 130.00
Property Description
You have ARRIVED in a lush, wooded, waterfront community paradise when you start really living your life in Tidewater Landing. This newly built two-story Whimbrel home is situated on a premier lot with privacy & nature as the backdrop to your new lifestyle. This stunning home features everything you are looking for from the three car side garage & extended driveway, full unfinished basement, paver patio with outdoor kitchen, outdoor shower, first level owner's suite, study, and plenty of room for guests and family! Designer finishes and selections throughout this lovely open concept home will captivate you from the moment you walk in. The Professional kitchen features a beautiful center island, counter height breakfast bar and walk-in pantry. Sparkling granite countertops, subway tile backsplash, farm sink, top of the line stainless steel appliances and the standout lighting and plumbing fixtures set the stage for entertaining in style. You will love the amazing wet bar with a wall of built-ins in the dining area that serves as a great extension to the kitchen while also providing tons of storage and a wine cooler. The open great room and dining room are all surrounded by windows that lead your eye to the incredible paver courtyard and lush landscaped backyard with wooded views. Outside you will be fully equipped with an outdoor kitchen with a built-in grill, refrigerator, additional burner perfect for steaming crabs and two levels for dining and lounging. The first level owner's suite has custom walk-in closets, and the luxury bath that features a large frameless walk-in shower accented with glistening tile from ceiling to floor. Just off the front of the house is a spacious study that you can tuck away to when work calls. Guests retreat upstairs to the loft family room and private guest room with full bath. Plus, there's an unfinished area upstairs delivering a space for an additional room to suite your needs. Everything has been considered for you both inside out from the custom window treatments, plantation shutters, ceiling fans, crown molding to the landscape lighting, gutter guards, and enhanced plantings and extended walkway. This extremely energy efficient home is only minutes to Lewes and Rehoboth, shopping, dining and best of all the beaches. The community provides a clubhouse with fitness center, pool, outdoor lounge area, tennis/pickleball courts, playground and walking trails, and there are plans for a future fishing pier and kayak launch. You will love life in this 'better than new' Lewes home!
Location
State DE
County Sussex
Area Indian River Hundred (31008)
Zoning RESIDENTIAL
Rooms
Other Rooms Dining Room, Primary Bedroom, Kitchen, Basement, Foyer, Study, Great Room, Laundry, Loft, Storage Room, Primary Bathroom, Full Bath, Additional Bedroom
Basement Unfinished
Main Level Bedrooms 3
Interior
Interior Features Built-Ins, Carpet, Ceiling Fan(s), Crown Moldings, Entry Level Bedroom, Floor Plan - Open, Kitchen - Gourmet, Kitchen - Island, Primary Bath(s), Pantry, Recessed Lighting, Stall Shower, Upgraded Countertops, Walk-in Closet(s), Wet/Dry Bar, Window Treatments, Wood Floors
Hot Water Tankless, Natural Gas
Heating Heat Pump - Gas BackUp
Cooling Central A/C
Equipment Built-In Microwave, Dishwasher, Disposal, Dryer, Energy Efficient Appliances, Exhaust Fan, Oven - Wall, Range Hood, Stainless Steel Appliances, Washer, Water Heater - Tankless
Window Features Energy Efficient,ENERGY STAR Qualified,Screens
Appliance Built-In Microwave, Dishwasher, Disposal, Dryer, Energy Efficient Appliances, Exhaust Fan, Oven - Wall, Range Hood, Stainless Steel Appliances, Washer, Water Heater - Tankless
Heat Source Electric, Natural Gas
Laundry Main Floor
Exterior
Parking Features Garage - Side Entry, Garage Door Opener
Garage Spaces 3.0
Amenities Available Club House, Tennis Courts, Tot Lots/Playground
Water Access N
View Trees/Woods
Roof Type Architectural Shingle
Accessibility None
Attached Garage 3
Total Parking Spaces 3
Garage Y
Building
Lot Description Backs to Trees
Story 2
Sewer Public Sewer
Water Private
Architectural Style Coastal
Level or Stories 2
Additional Building Above Grade, Below Grade
New Construction N
Schools
School District Cape Henlopen
Others
HOA Fee Include Common Area Maintenance,Lawn Maintenance,Snow Removal,Trash
Senior Community No
Tax ID 234-06.00-913.00
Ownership Fee Simple
SqFt Source Assessor
Acceptable Financing Cash, Conventional
Listing Terms Cash, Conventional
Financing Cash,Conventional
Special Listing Condition Standard
Read Less Info
Want to know what your home might be worth? Contact us for a FREE valuation!

Our team is ready to help you sell your home for the highest possible price ASAP

Bought with RICHARD W MONKMAN • Jack Lingo - Rehoboth

"My job is to find and attract mastery-based agents to the office, protect the culture, and make sure everyone is happy! "
14291 Park Meadow Drive Suite 500, Chantilly, VA, 20151






